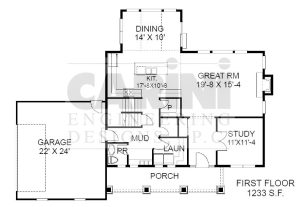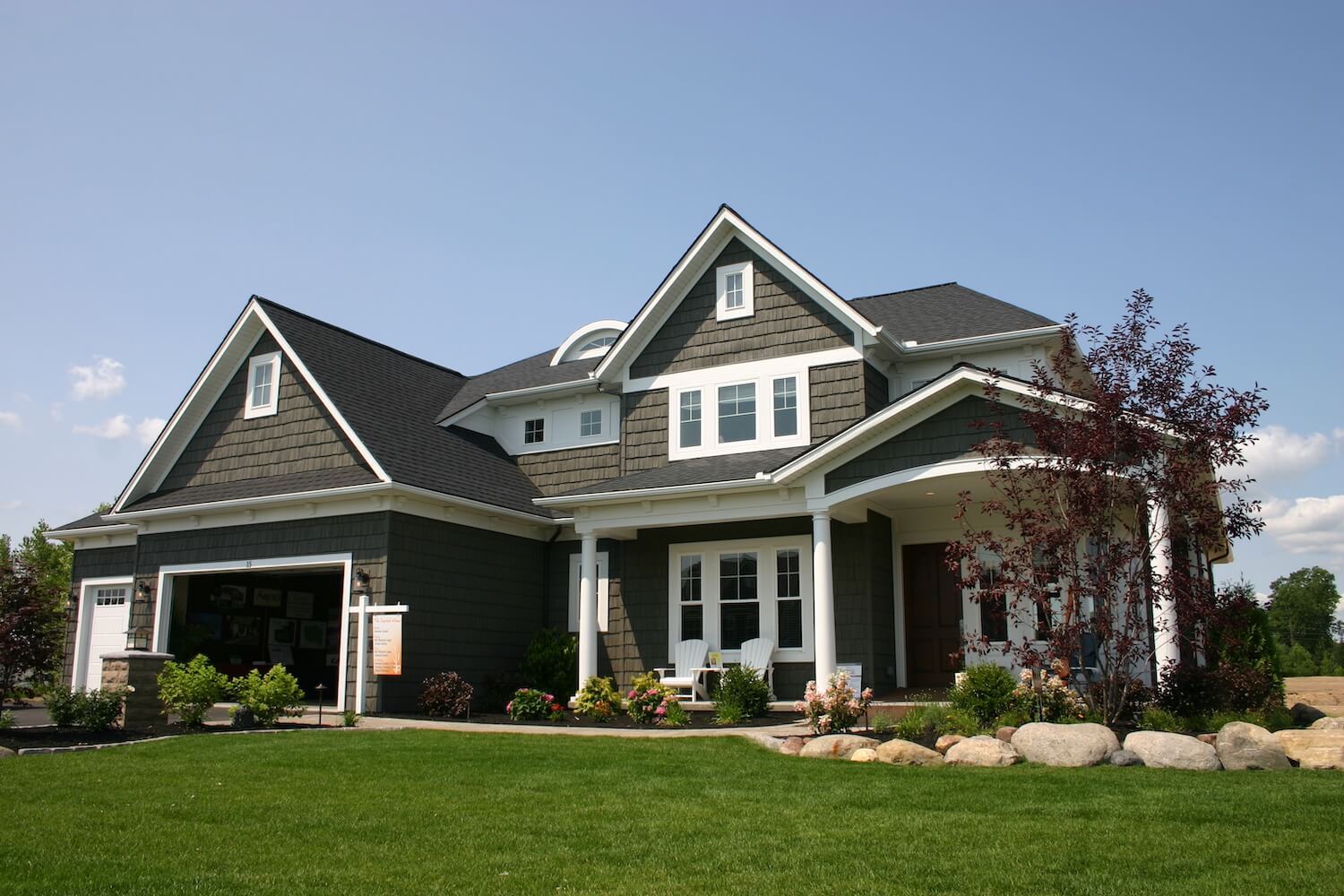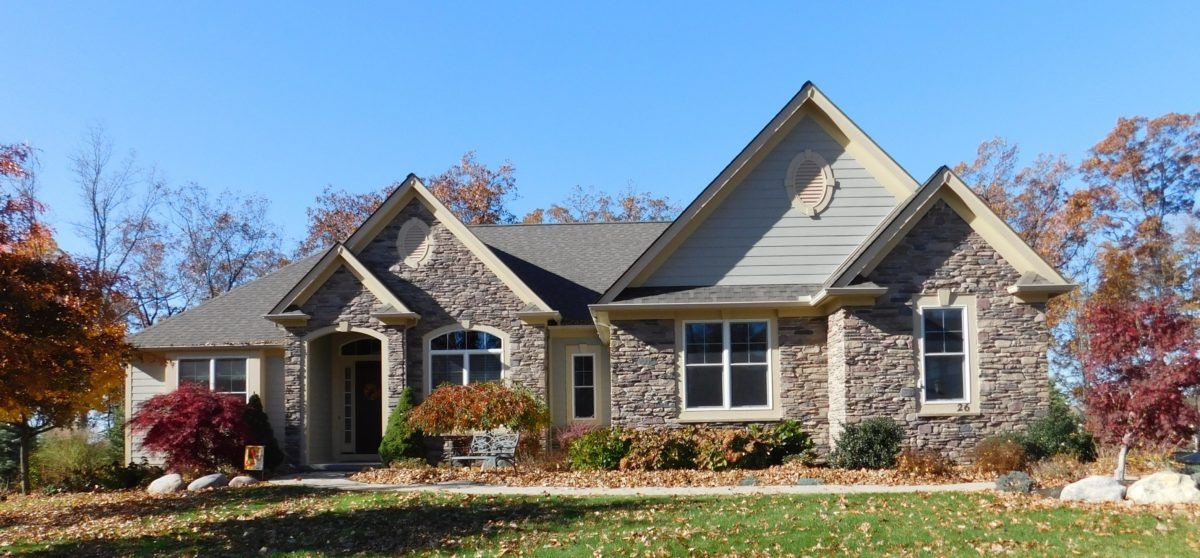Classy and Compact Craftsman
Talk about making an entrance! Classy columns and a subtle slope front this craftsman home plan. Want a great room that lives up to its name? Set off from the rest of the house, this great room soars to an 11′ 6 high step ceiling. Its alcove hosts a built-in beverage center.
“No man is an island” in an open plan family home, but this kitchen revolves around one. The foyer provides a buffer to the rest of the house. Guests can’t view kitchen clutter from the front door. A compact and efficient plan, this house compares to a precocious child: very smart!
Four bedrooms and two baths upstairs complete the package in a trim 2300 square feet. Design Series plan #2555 copyright owned by Carini Engineering Designs. Artist’s rendering for preliminary use only.
DS-2555
$1,500.00
Additional information
| Weight | N/A |
|---|---|
| Dimensions | N/A |
| Plan Number | DS-2555 |
| Style | Colonial, Country, Craftsman |
| Bedrooms | 4 |
| Bathrooms | 2.5 |
| Size (sq. feet) | 2361 |
| Width | 64'06 |
| Depth | 37'08 |
| Features | Flex Room/Office, Great Room, Open Plan |













