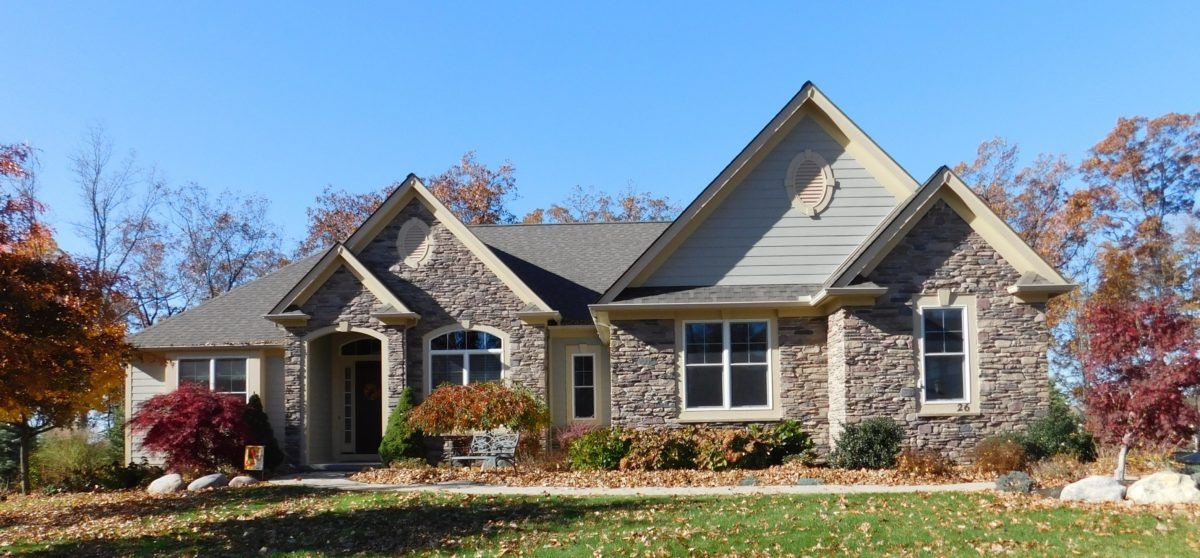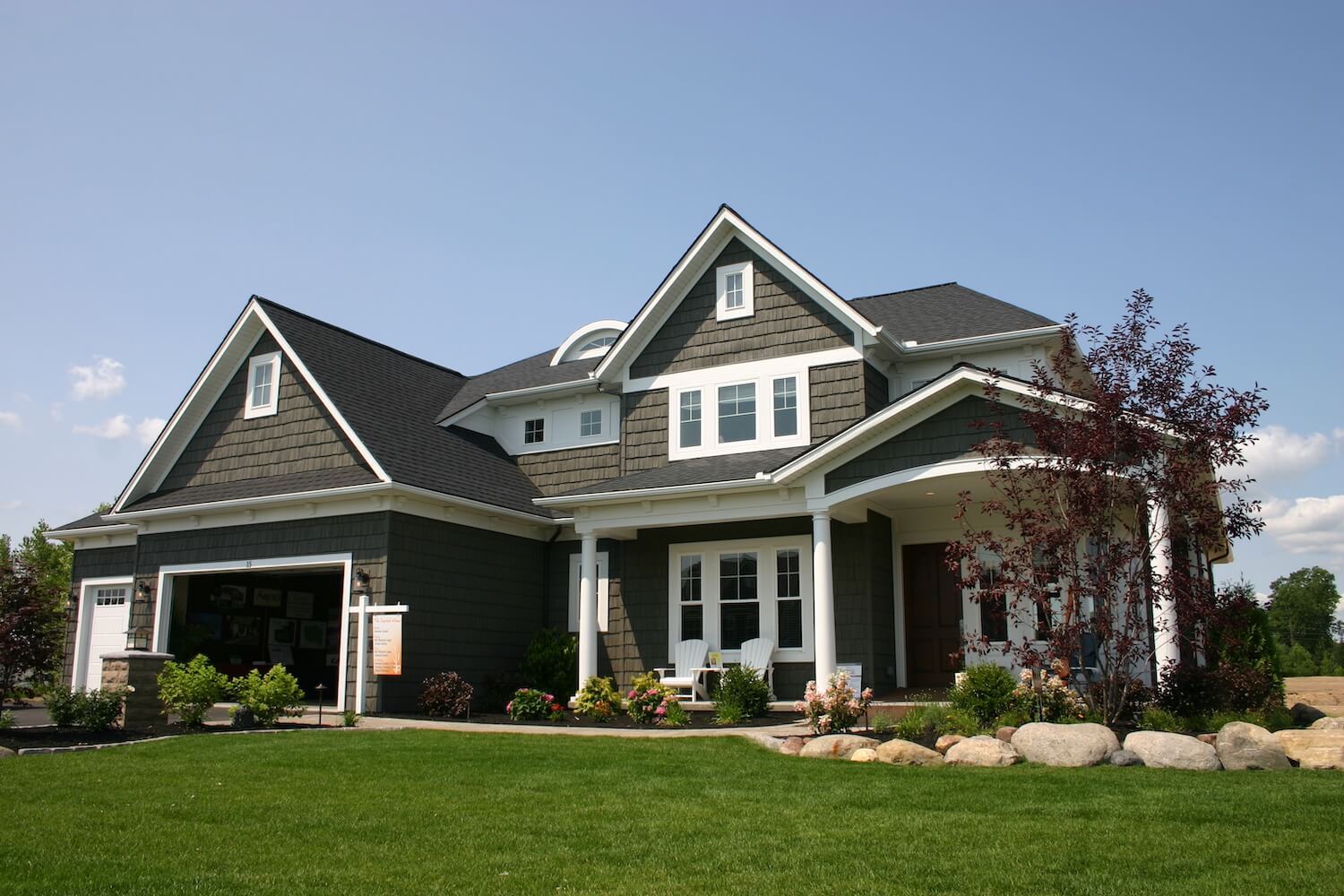One Story Wonder with Master Retreat
The name master retreat suits this delightful configuration with screened porch access and sizable bedroom. The “retreat” also boasts a naturally lit walk in wardrobe, garden tub and shower. The split bedroom design lends more privacy. Add these amenities–jack and jill bathroom access, flexible use rooms, open living space, side load garage with storage, and deck/ screened porch combo–all guarantee bragging rights for this home plan.
Ample kitchen and dining space prove amenable to changes, like a longer stretch of countertop or trading a peninsula for an island. Entertaining success expected with the communication between indoor and outdoor living spaces in this open floor plan. Whether you want a formal dining room or not, this home plan provides the space to expand dining during entertaining or holidays. Use the area for a library or music alcove with an ideal nook for bookshelves or a piano.
Don’t forget a 1st floor laundry with a window. Family will appreciate the large walk in closet near the mudroom; guests, the nearby powder room. Overall, a one story wonder plan! Design Series plan #2556 copyright owned by Carini Engineering Designs. Artist’s rendering for preliminary use only.
DS-2556
$1,500.00
Additional information
| Weight | N/A |
|---|---|
| Dimensions | N/A |
| Plan Number | DS-2556 |
| Style | Craftsman, European, Ranch |
| Bedrooms | 3 |
| Bathrooms | 2.5 |
| Size (sq. feet) | 2501 |
| Width | 73'04 |
| Depth | 75'00 |
| Features | 1st Floor Master, Flex Room/Office, Formal Living, Great Room, Open Plan |
| Purchase Options | 8 Physical Copies – Shipped, PDF Version – Emailed |












