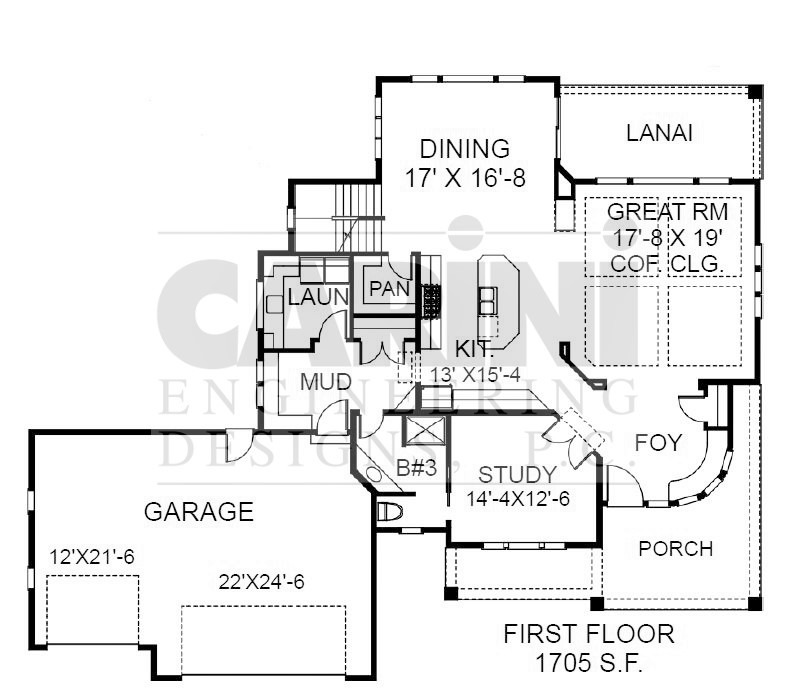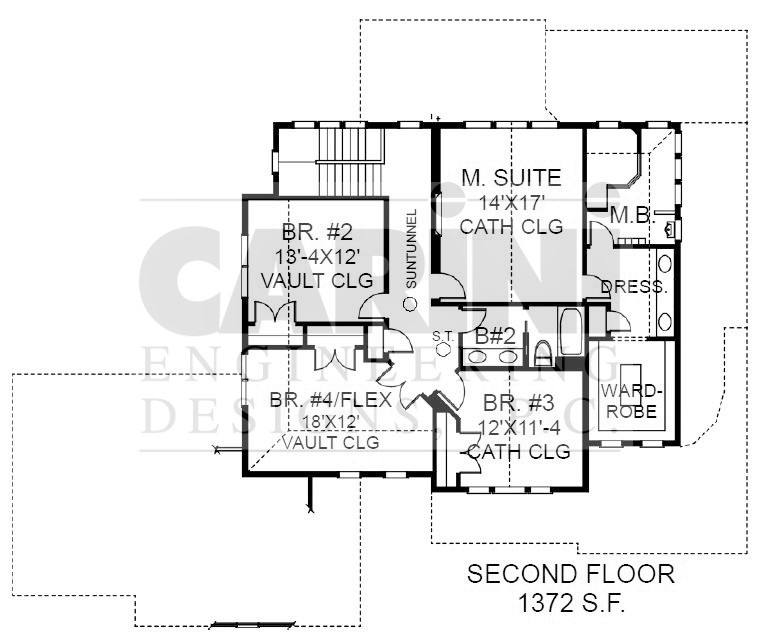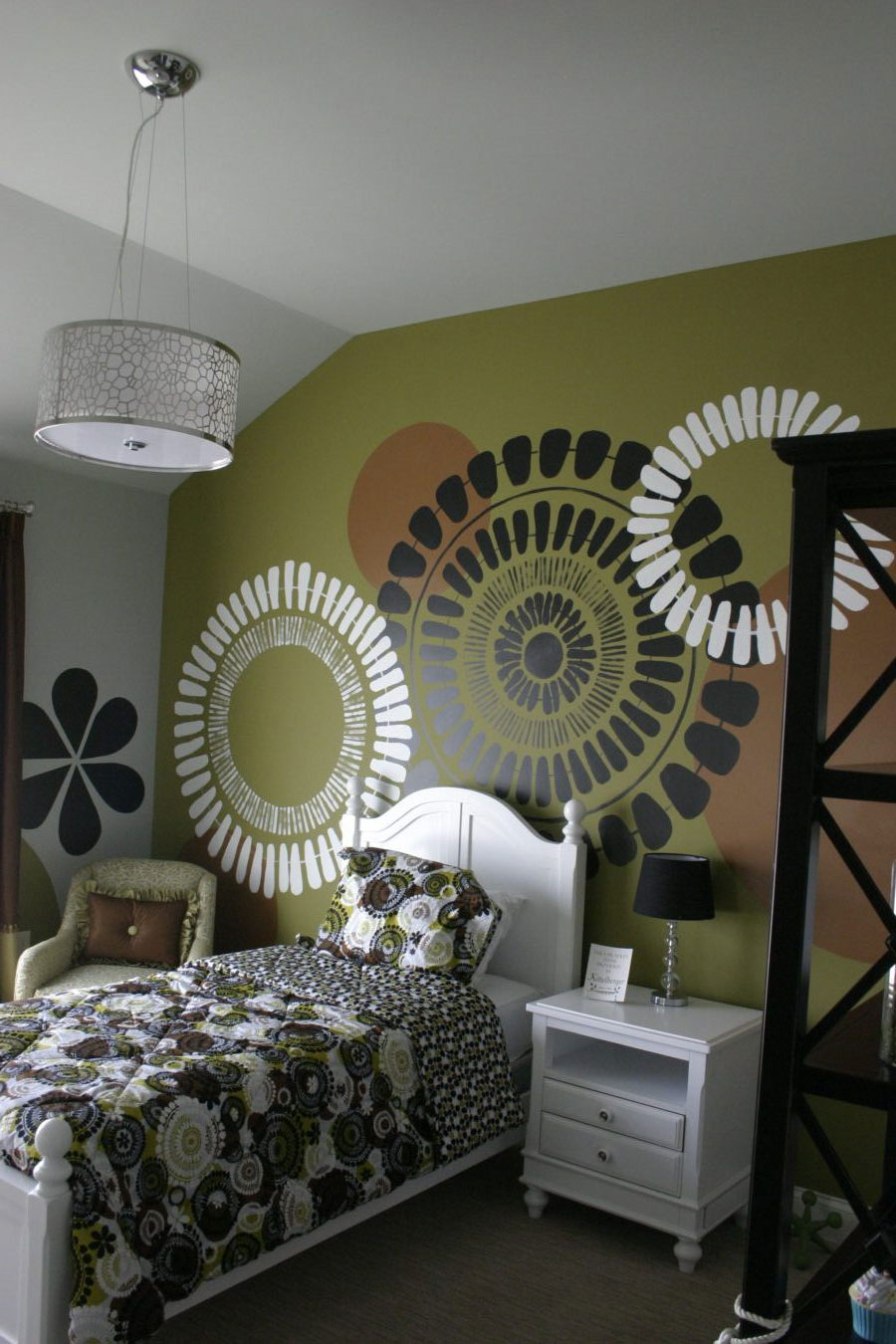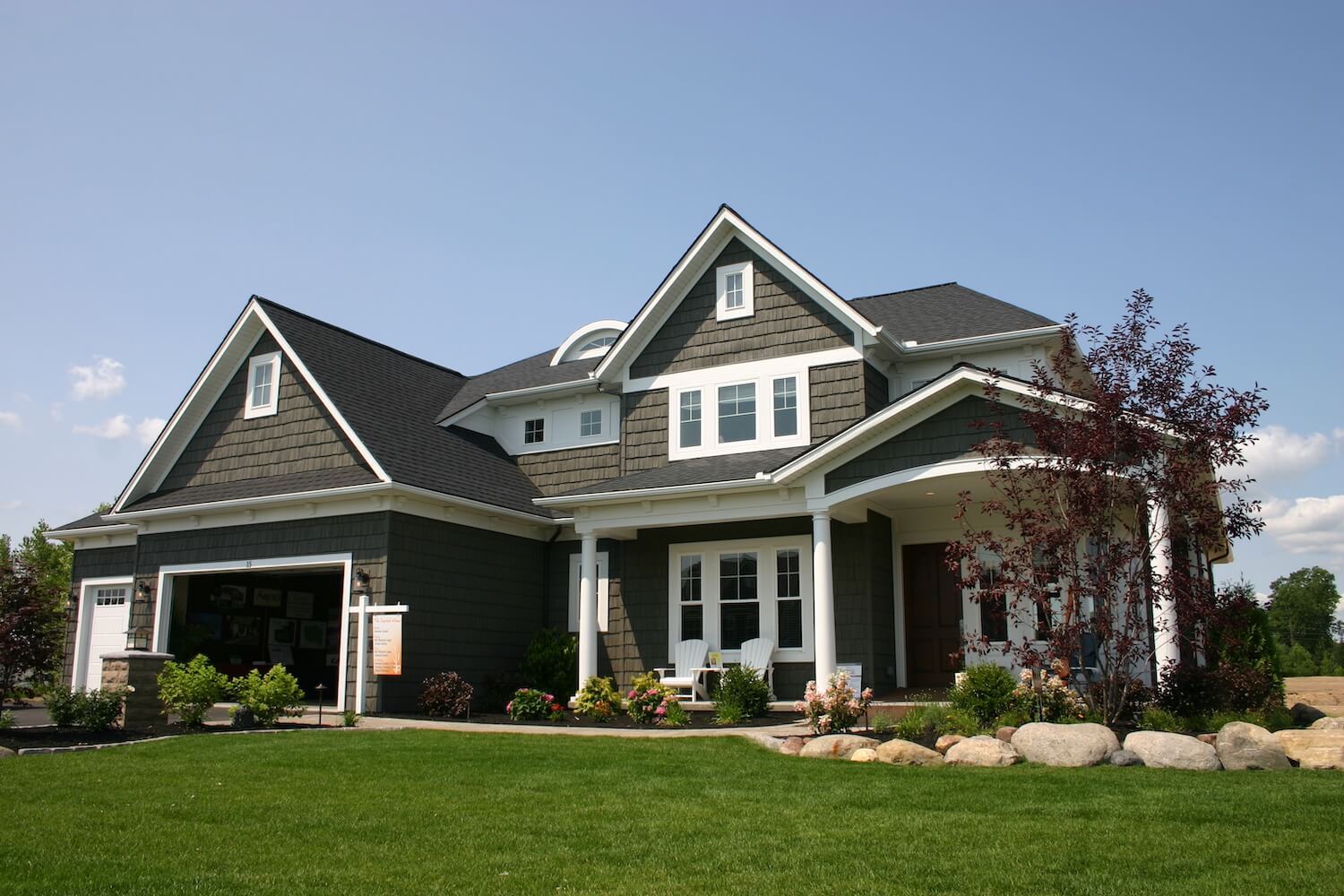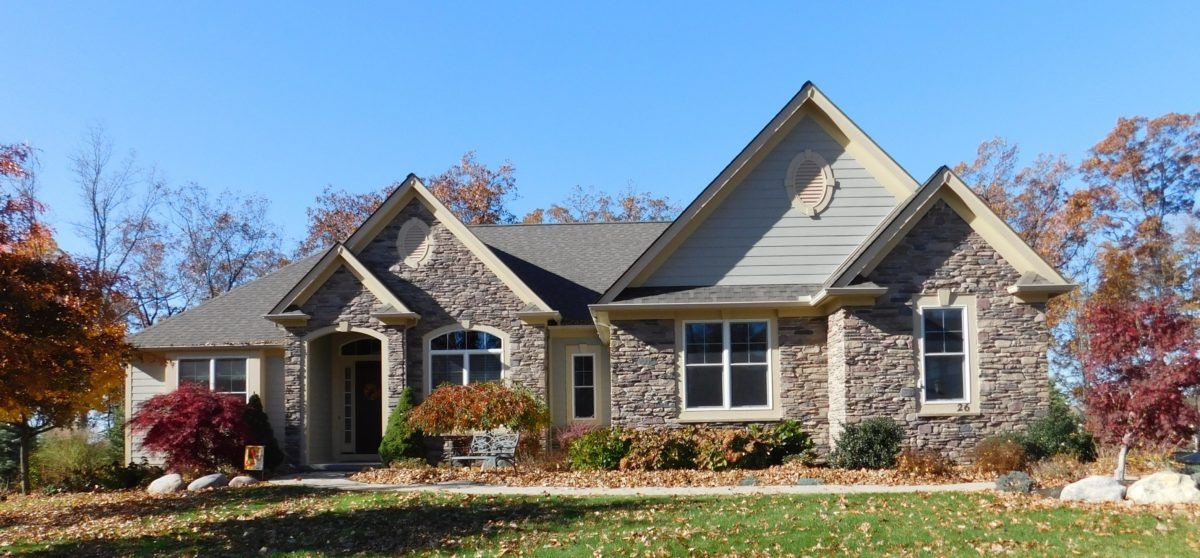Homearama 2014 Design
Show house from Homearama 2014, the crisp gray and wide white-trimmed stunner gives off a coastal vibe with craftsman detailing. Generous use of divided lite windows, both small and large, keep this Carini designed home airy and bright while retaining privacy in just the right rooms. The curved foyer entry with window seats provides a gorgeous and spacious welcome. To the left, a french door enters into the study. The open concept 1st floor spills outdoors via great room and dining room sliders to covered deck and patio. The Homearama 2014 house featured a 2 sided fireplace between kitchen and living area. The upstairs master suite serves as a retreat with it’s own fireplace, spa-like shower room and charming dressing room. Design Series plan #2543 copyright owned by Carini Engineering Designs. Artist’s rendering for preliminary use only.
DS-2543
$1,600.00
Additional information
| Weight | N/A |
|---|---|
| Dimensions | N/A |
| Plan Number | DS-2543 |
| Style | Colonial, Country, Craftsman |
| Bedrooms | 4 |
| Bathrooms | 3+ |
| Size (sq. feet) | 3077 |
| Width | 71’08 |
| Depth | 59’00 |
| Features | Flex Room/Office, Great Room, Open Plan |



