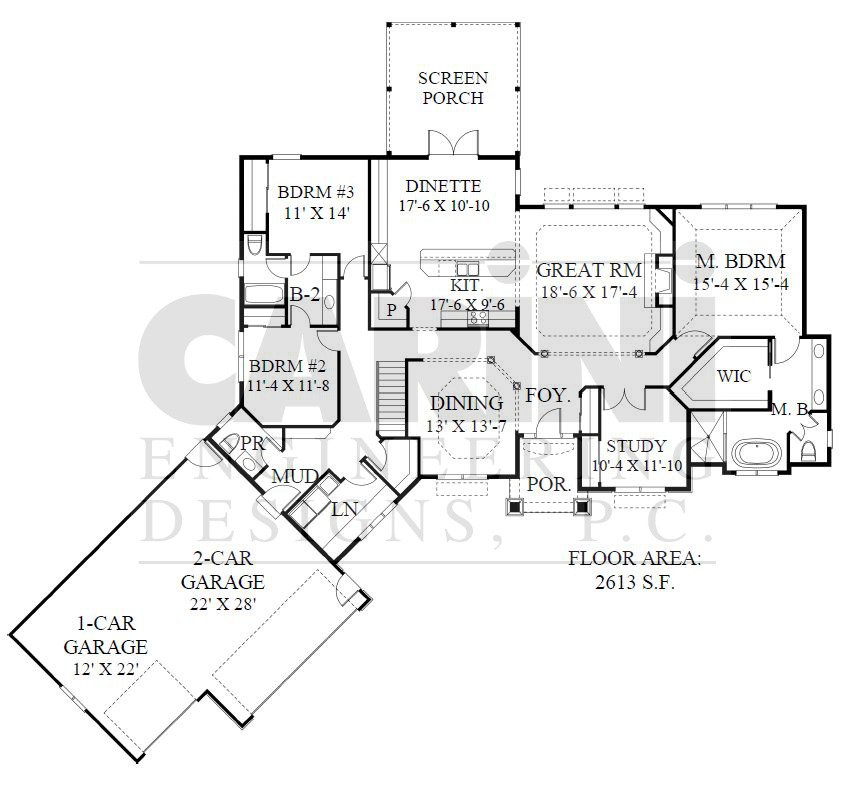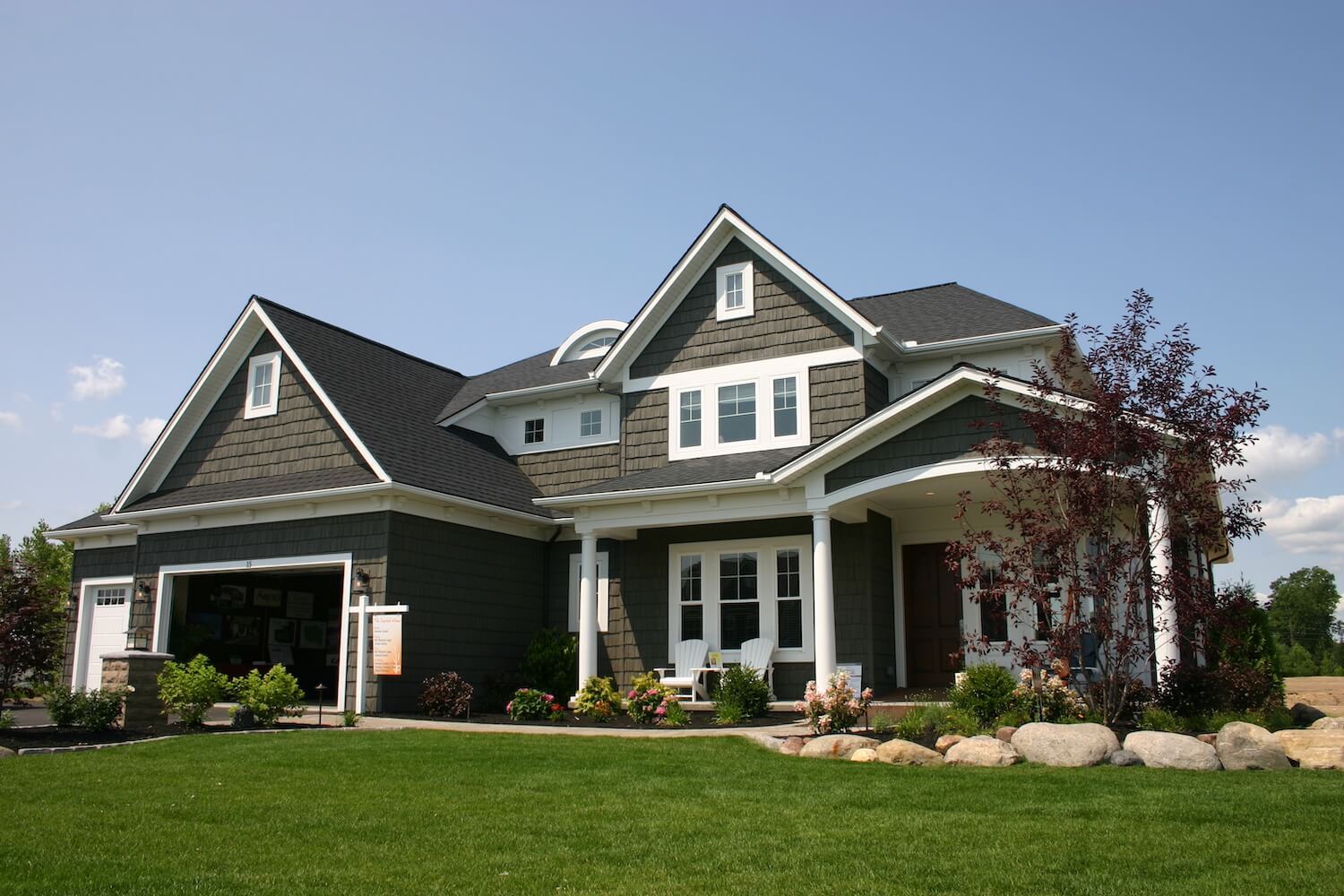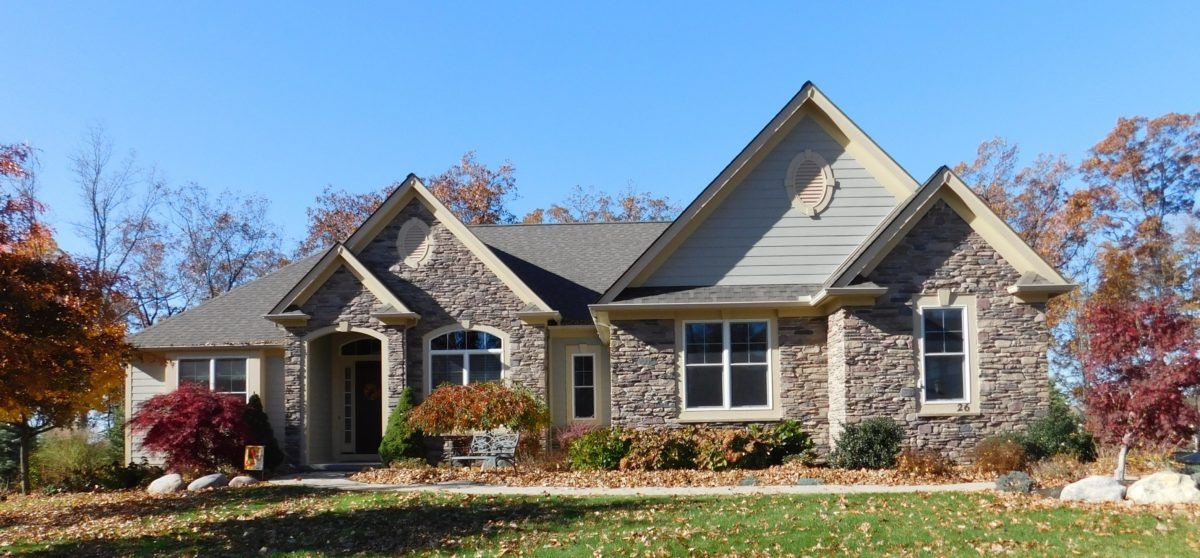This stunning craftsman, angled at the 3 car garage, also boasts a screened porch off the back. Open living from great room to kitchen includes an eat in area adjacent to the island. The plan still proudly features a columned dining room and study with French doors flanking both sides of the foyer. These flexible use areas provide extra living space with some separation from the hubbub of daily life.
Central living areas split the master suite from the other bedrooms. The two bedrooms on the left share a jack and jill bath. Across the house, the master suite highlights a tray ceiling, double vanities, soaking tub and custom shower. Spacious enough for a family yet drawn for empty nesters, this plan designed to delight!
Design Series plan #3435 copyright owned by Carini Engineering Designs. Artist’s rendering for preliminary use only.
DS-3435
$1,600.00
Additional information
| Weight | N/A |
|---|---|
| Dimensions | N/A |
| Plan Number | DS-3435 |
| Style | Craftsman, New American, Ranch |
| Bedrooms | 3 |
| Bathrooms | 2.5 |
| Size (sq. feet) | 2613 |
| Width | 99'06 |
| Depth | 89'05 |
| Features | 1st Floor Master, Flex Room/Office, Formal Living, Great Room, Open Plan |
| Purchase Options | 8 Physical Copies – Shipped, PDF Version – Emailed |











