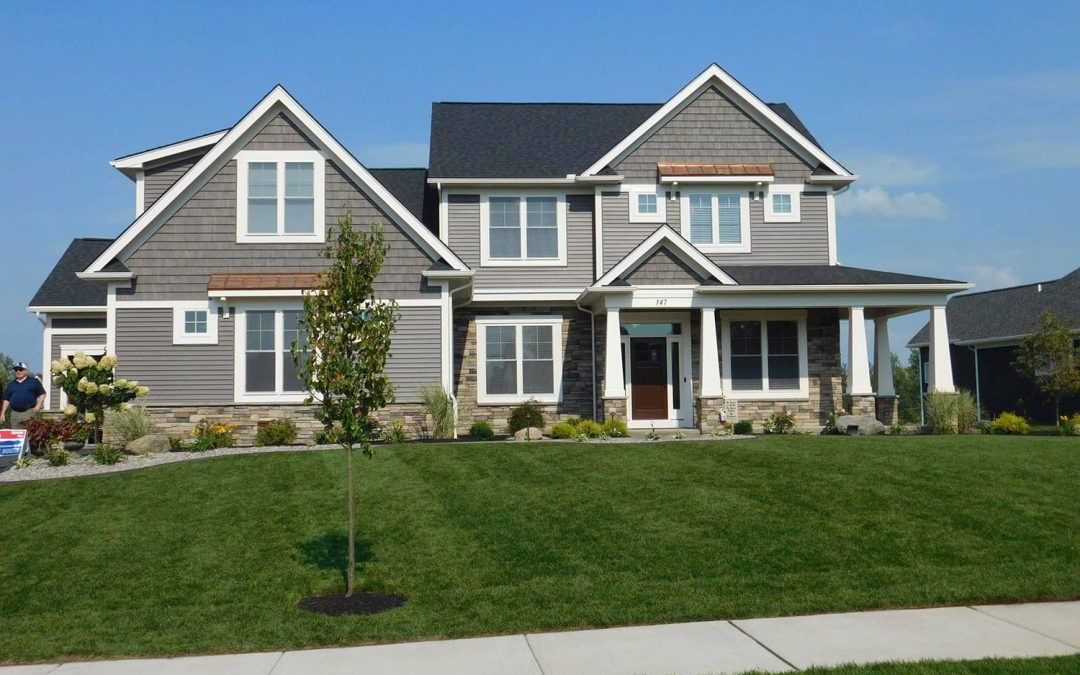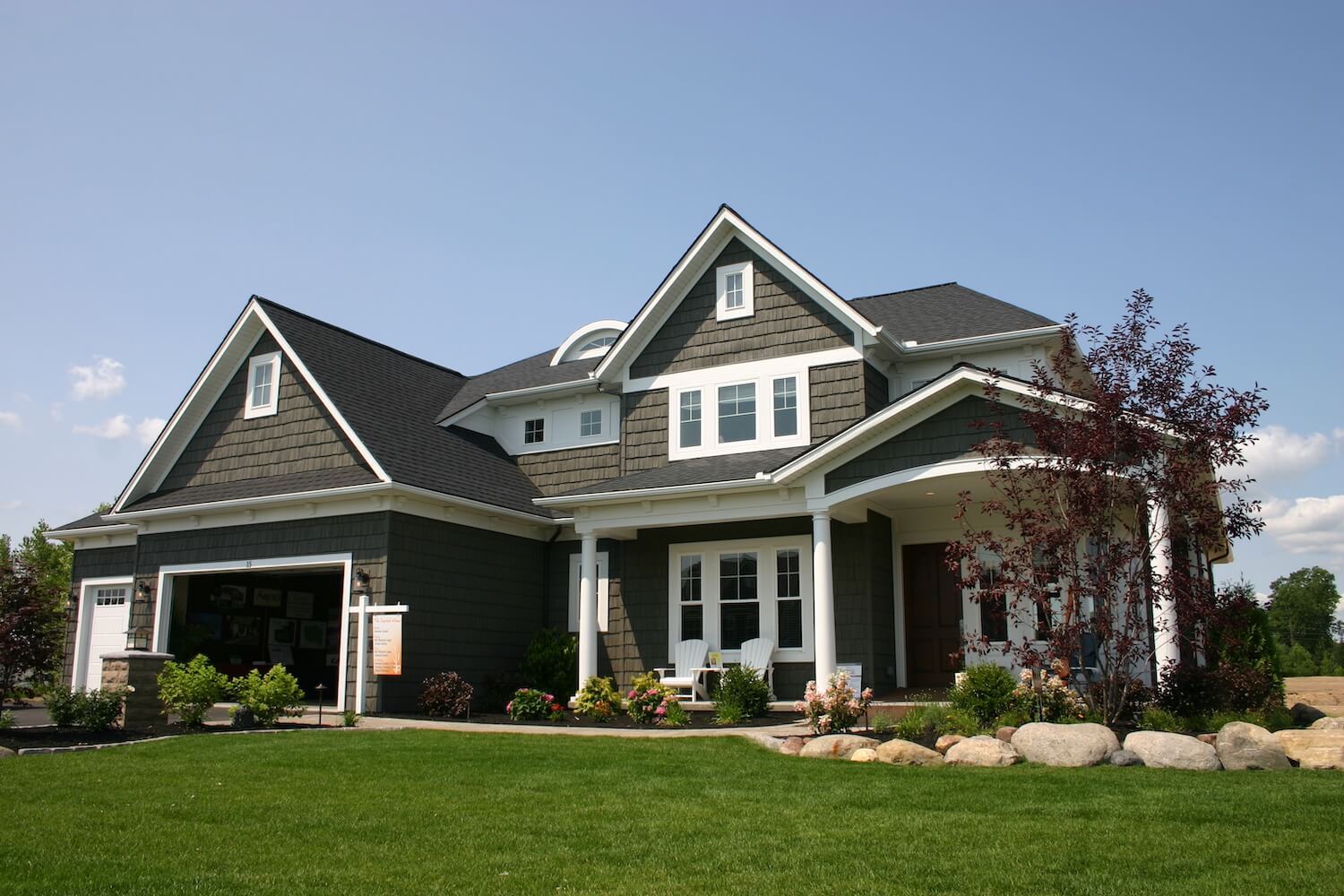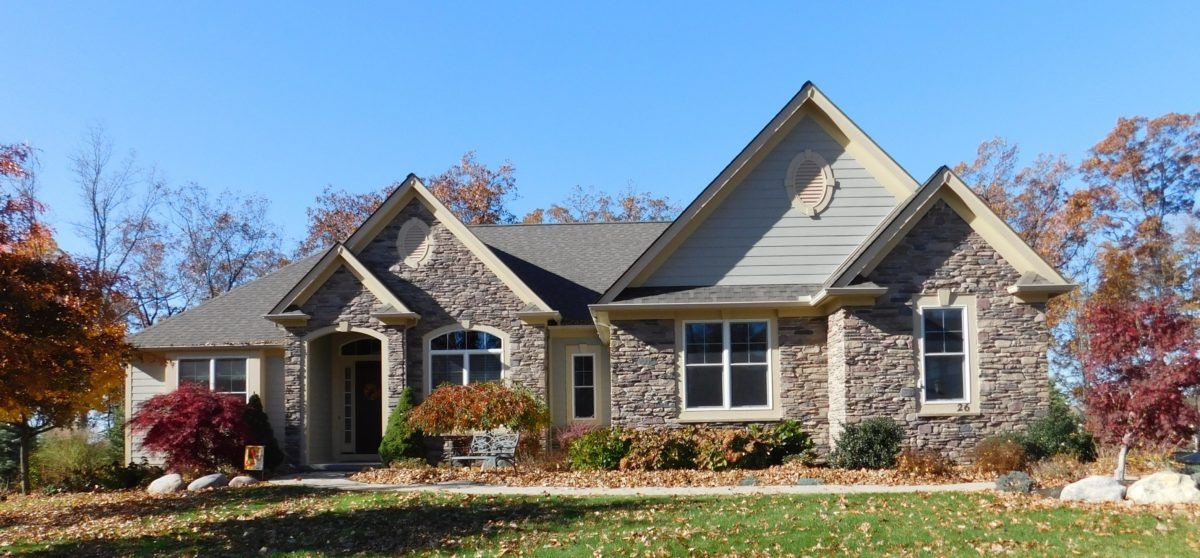Above: Exterior front of Crystal Villa for Homearama 2018!
Missed Rochester’s Homearama 2018? Check out the info and photos right here on the custom designed homes of Homearama 2018…
The Madeira: Made to Order
Custom designed for a musician with a recording studio in the basement, this appealing family home design mixes the configuration of a Cape (small upstairs) with the detailing of a Craftsman. Built by Pridemark Homes, the layout demonstrates right sizing. Every square foot is used daily. The open

floor plan revels in proportional public and private spaces. No barriers between great room, kitchen and dining make the house live large for family and guests. A coffered ceiling graces the great room’s lounging area, while cabinetry and island and the custom dining table mark kitchen and dining areas. The private study situated by the front door stands guard near the first floor Master suite’s concealed entrance. The foyer also opens to the great room,
stairs up and a tidy hall leading to half bath, garage, laundry room, kitchen and basement. The basement door near the garage provides a quick route to the subterranean recording studio, soundproofed and clad in wood and leather. A golf simulator dominates the remaining basement area, providing a fun balance between work and play.
The second floor haven for kids offers 3 sizeable bedrooms (or 2 bedrooms and a play room/media room). Each bedroom has an ample closet and room for a desk. A double vanity in the bathroom promotes sibling harmony when everyone needs to brush their teeth. It’s a layout to love! A new family home designed by Carini Engineering Designs and made to order for another satisfied customer.
The Crystal Villa: Carini Design Sparkles!
Sparkling crystal light fixtures throughout lend this family-sized home its name. This craftsman contemporary home features must-have upgrades like wrap around porch, 10′ ceiling (1st floor) and oversized kitchen island. Architectural plans by Carini Designs were brought to life by Antetomaso homes.


First Impressions
Part of the sparkle in this home comes in the first peek from the foyer through French doors. Bright white panels and crown molding contrast with deep color in this “get-away” tucked by the door. Opposite the room leans an oversized mirror, adding beauty to the entry (and a convenient last look to make sure everything’s in place).
Spacious and grand, the great room blends into dining room and a gourmet kitchen. The open floor plan allows for ease in entertaining and family living.
The great room’s feature wall warms with homey fireplace and room for art or a flat screen. Seating won’t be a problem with space for multiple large sofas or large sectional and chairs.
Moving to the kitchen, the sink in the granite-topped island completes an ideal working triangle with stove and refrigerator. The oversized island still retains acres of space for food prep, counter seating and eating. The bright laundry room occupies a prime place near kitchen pantry and mudroom.
The light-filled dining area accommodates a long table and accesses a delight- filled patio, complete with built-in grill, hot tub and putting green. What a great transition from indoor to outdoor living!
Family Harmony
The second floor provides ample room for family harmony. (Eveyrone gets his/her own room.) The Master suite impresses with generous spaces, natural light, and doubles in the shower heads and vanity. The Master bedroom balances between privacy and nearness to another bedroom (ideal for younger child.)
The handsome exterior delineates where to find each bedroom: The front gable over the porch houses the master suite. Double windows in front (and back) meet two bedrooms on either side of the hall near bath 2. A 4th bedroom emerges behind the front garage. The 5th living space in the garage gable proves ideal for a playroom, media room, guest room or all three. This great upstairs majors in minors (plenty of room for kids!).




















