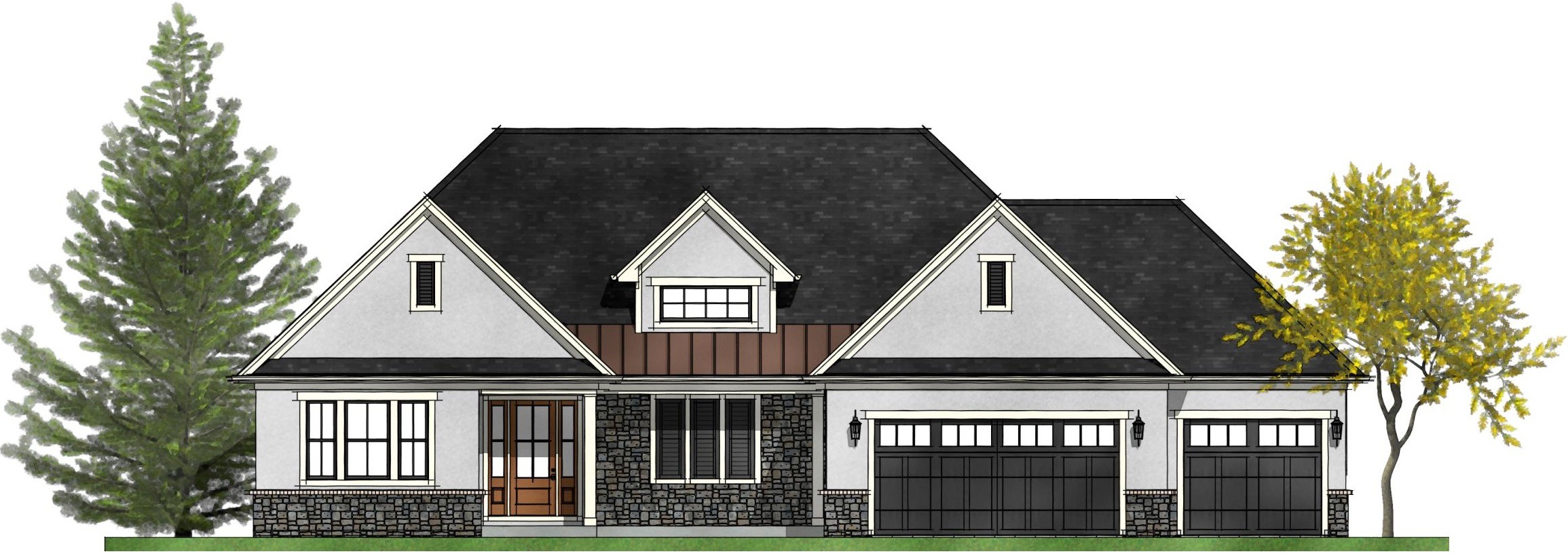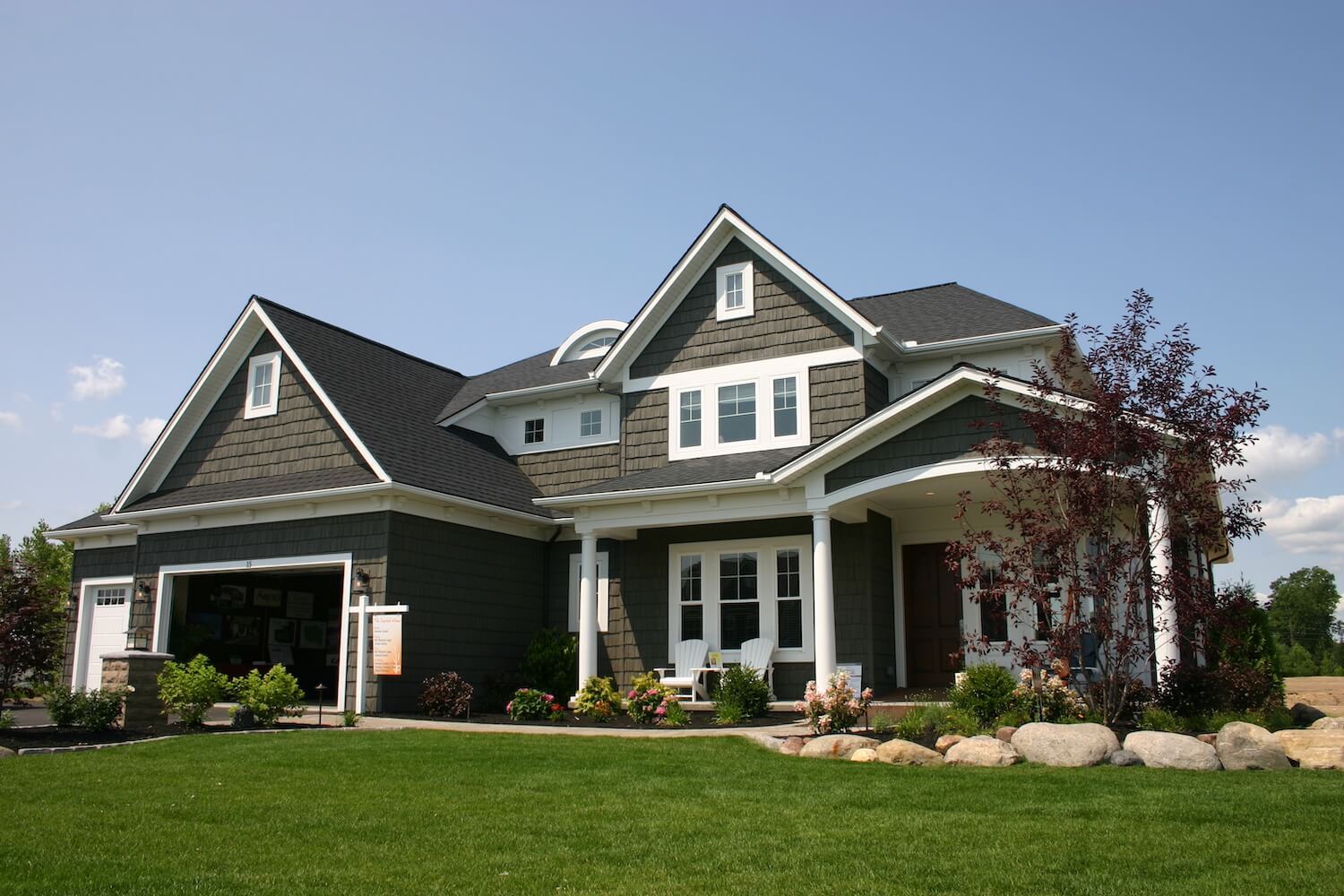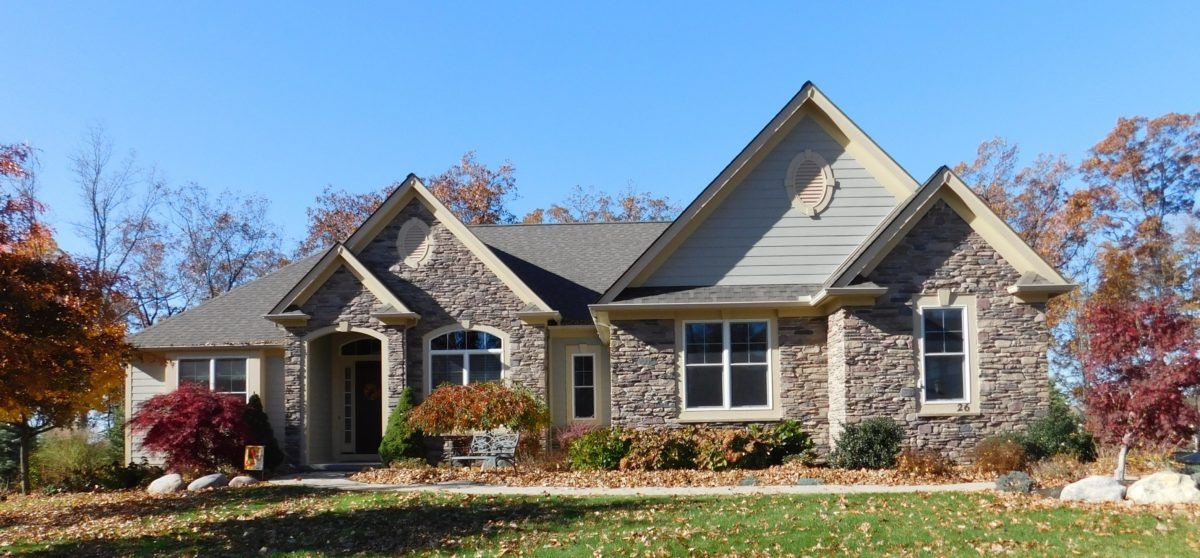Beamed cathedral ceiling in this open living plan creates an impressive welcome to an expansive great room in view of a 30 foot width of outdoor living space. The kitchen windows face the front so you won’t miss a visitor in this “perfect for entertaining” home. This one story house with desirable split bedroom design still has room for 2 1/2 baths, mud and laundry room off the 3 car garage. Access the laundry room via the primary suite closet as well as the hall. How convenient!
Design Series plan #2596 copyright owned by Carini Engineering Designs. Artist’s rendering for preliminary use only.
DS-2596
$1,500.00
Additional information
| Weight | 9 lbs |
|---|---|
| Dimensions | 25 × 6 × 6 in |
| Plan Number | DS-2596 |
| Style | Country, New American, Ranch |
| Bedrooms | 3 |
| Bathrooms | 2.5 |
| Size (sq. feet) | 2312 |
| Width | 71'0 |
| Depth | 71'0 |
| Features | 1st Floor Master, Great Room, Open Plan |












