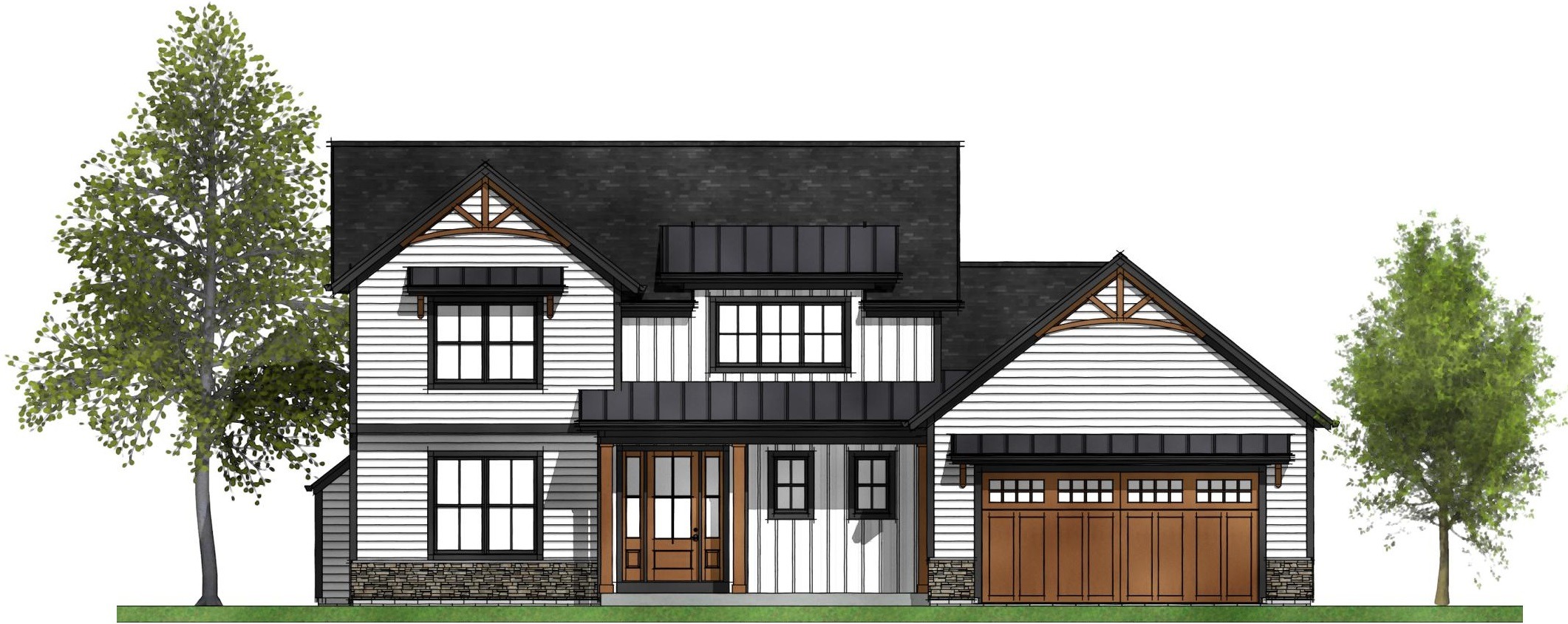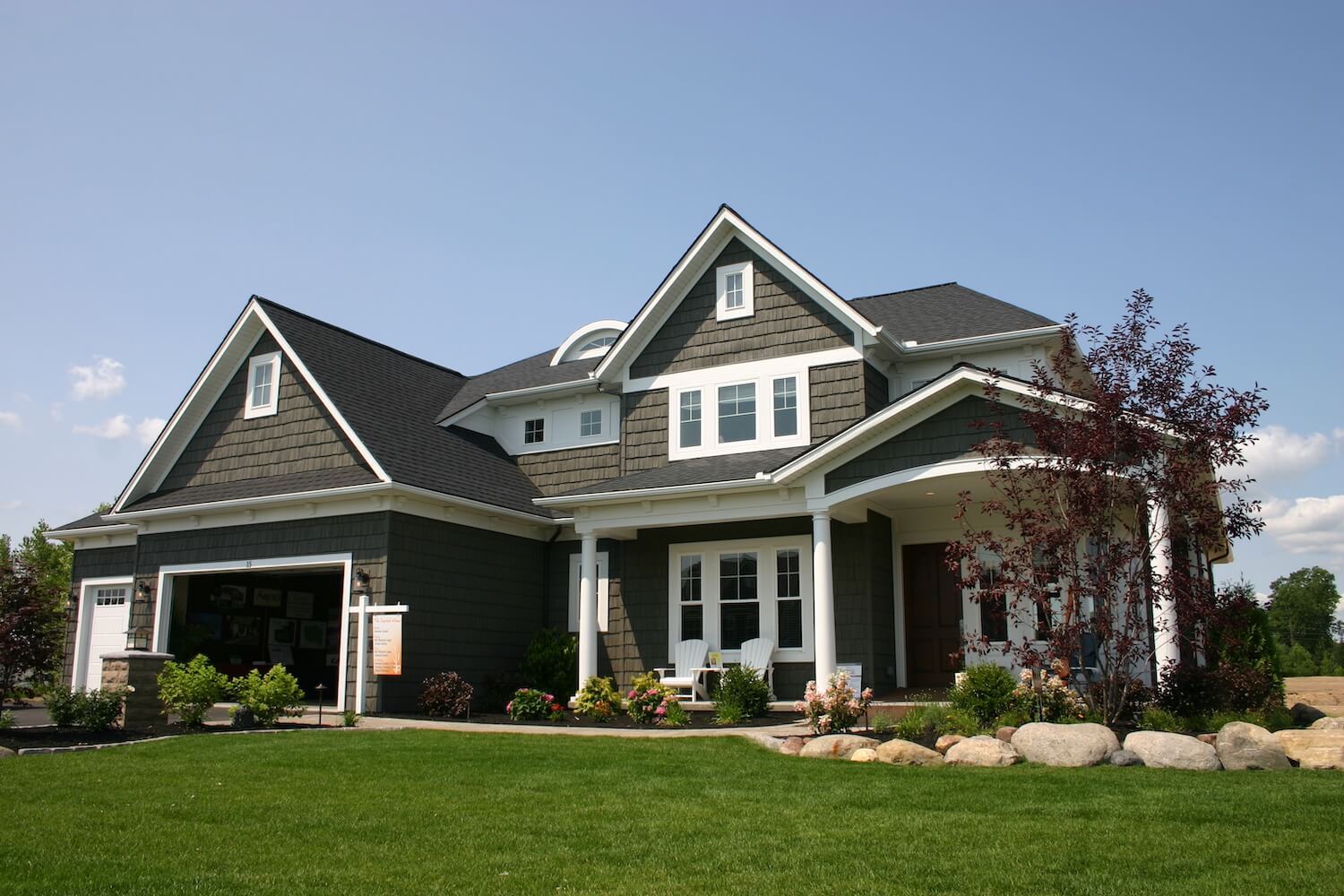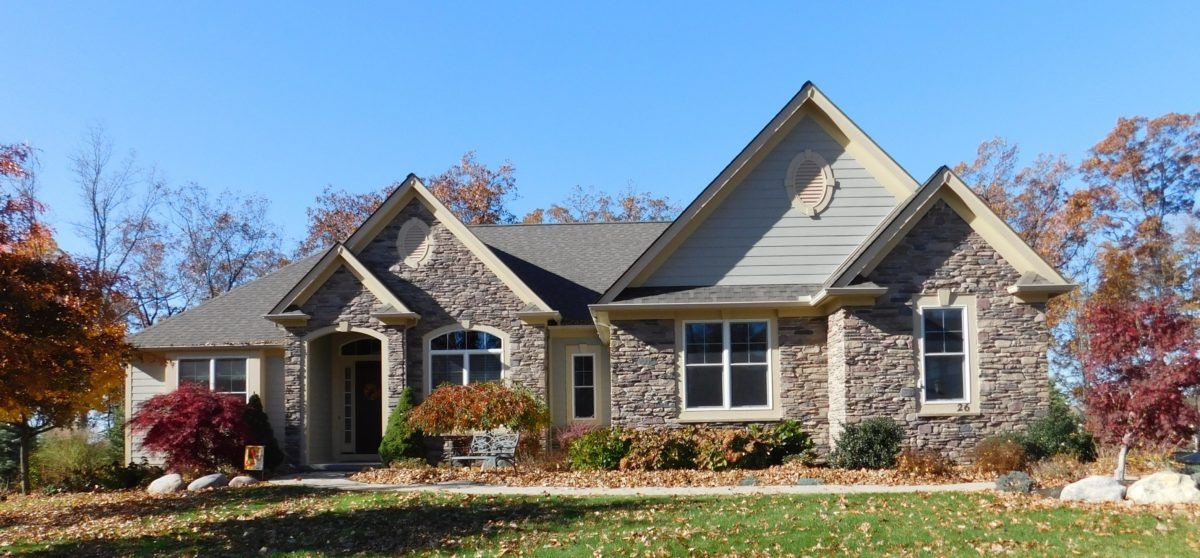A Modern Farmhouse plan that delights homeowners and builders alike. This cost effective design provides open living for family togetherness and a separate study to limit distractions. Three 2nd floor bedrooms are out of sight of the public areas of the home. Reminiscent of an old farmhouse, yet fits contemporary lifestyles with plenty of bathrooms and open concept. Great starter home with room for kids!
Design Series plan #2595 copyright owned by Carini Engineering Designs. Artist’s rendering for preliminary use only.
DS-2595
$1,300.00
Additional information
| Weight | 9 lbs |
|---|---|
| Dimensions | 25 × 6 × 6 in |
| Plan Number | DS-2595 |
| Style | Colonial, Country, Craftsman, New American |
| Bedrooms | 3 |
| Bathrooms | 2.5 |
| Size (sq. feet) | 1800 |
| Width | 55'04 |
| Depth | 34’04 |
| Features | Flex Room/Office, Great Room, Open Plan |












