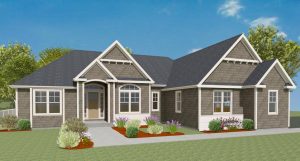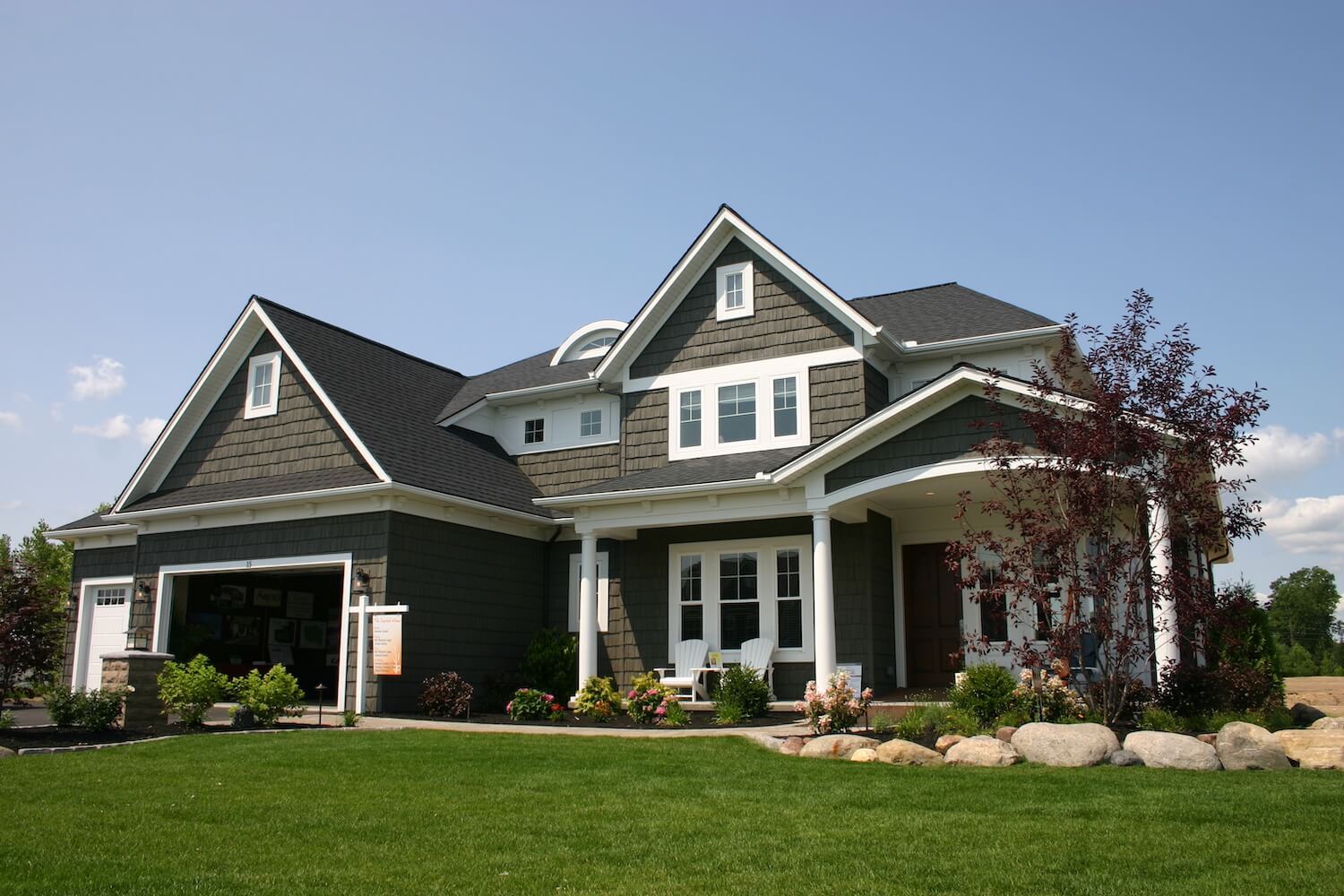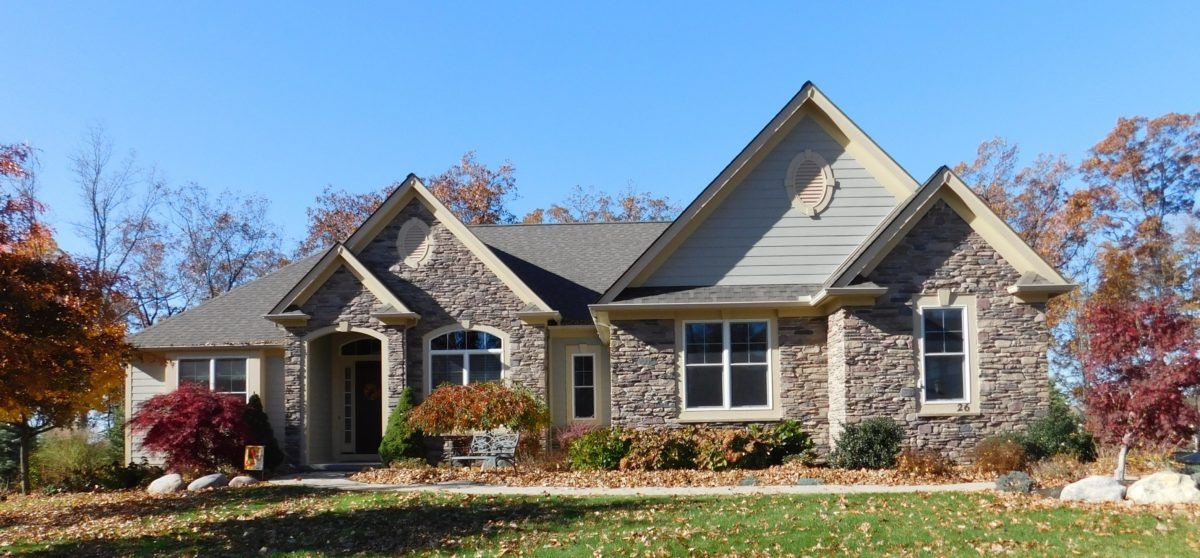Single floor living at it’s best with two primary suites! Well laid out plan for bedroom privacy and open living area, this charming home fits well with traditional or modern decor. Main floor laundry is off the mudroom and near one bedroom suite. Interesting roof lines and staggered entries keep the 3 car garage from overwhelming the house. The plan offers a good possibility for an in-law living arrangement.
Design Series plan #2581copyright owned by Carini Engineering Designs. Artist’s rendering for preliminary use only.
DS-2581
$1,400.00
Additional information
| Weight | 9 lbs |
|---|---|
| Dimensions | 25 × 6 × 6 in |
| Plan Number | DS-2581 |
| Style | European, New American, Ranch |
| Bedrooms | 2 |
| Bathrooms | 2.5 |
| Size (sq. feet) | 2157 |
| Width | 64'08 |
| Depth | 65'0 |
| Features | 1st Floor Master, Great Room, Open Plan |














