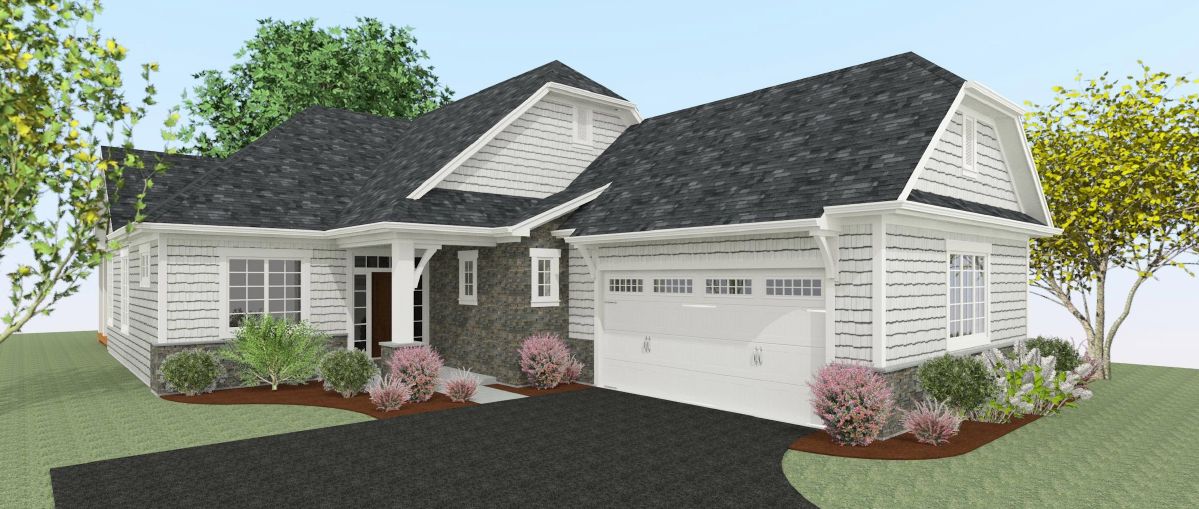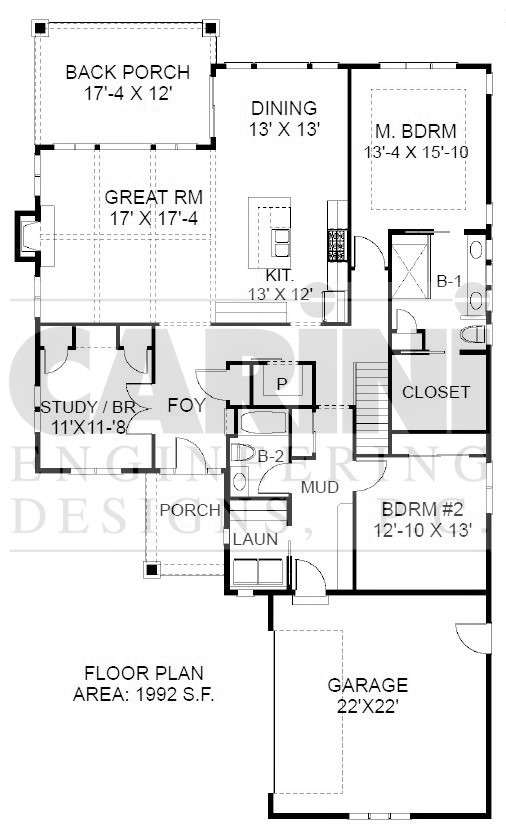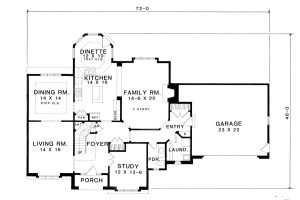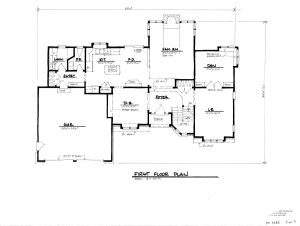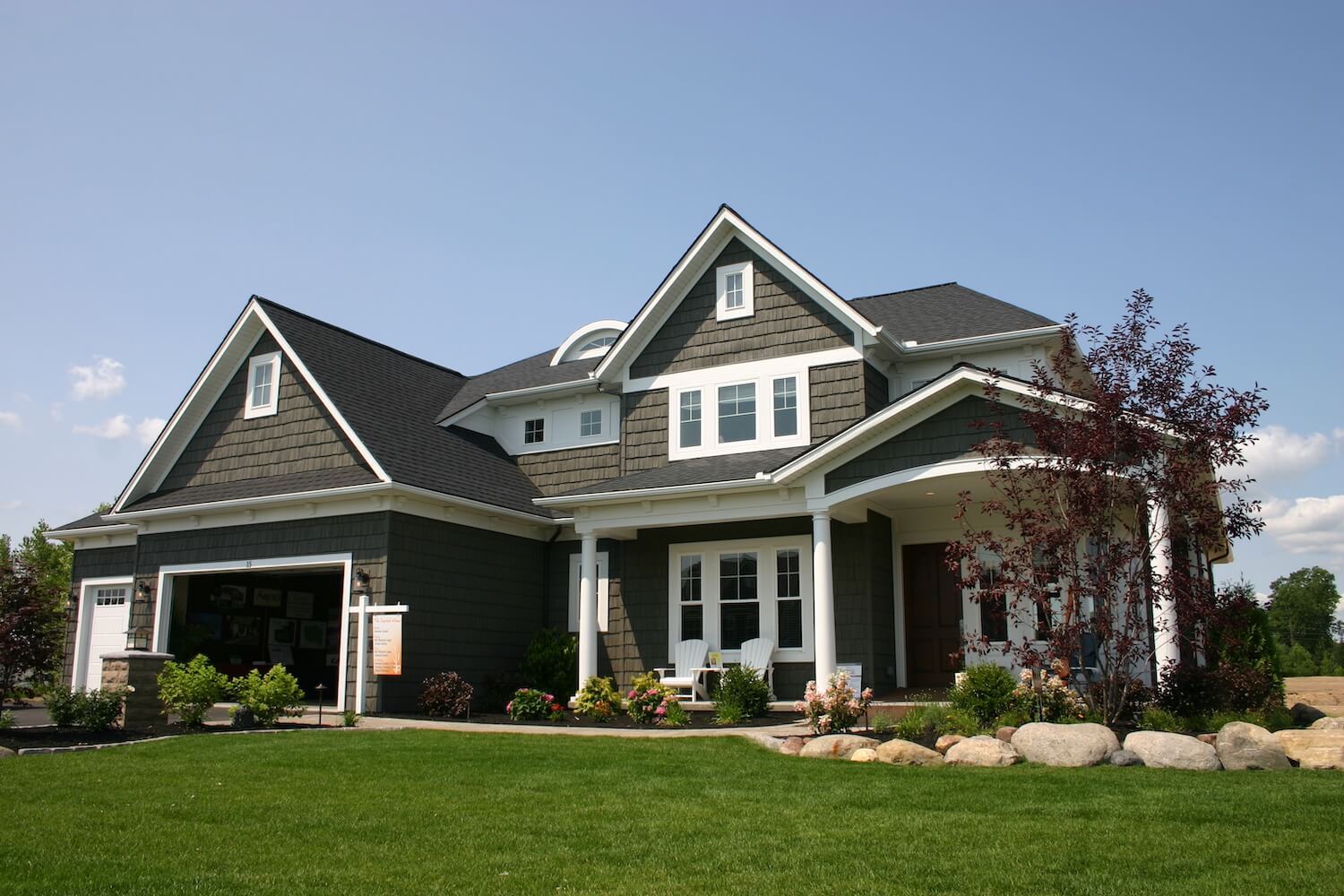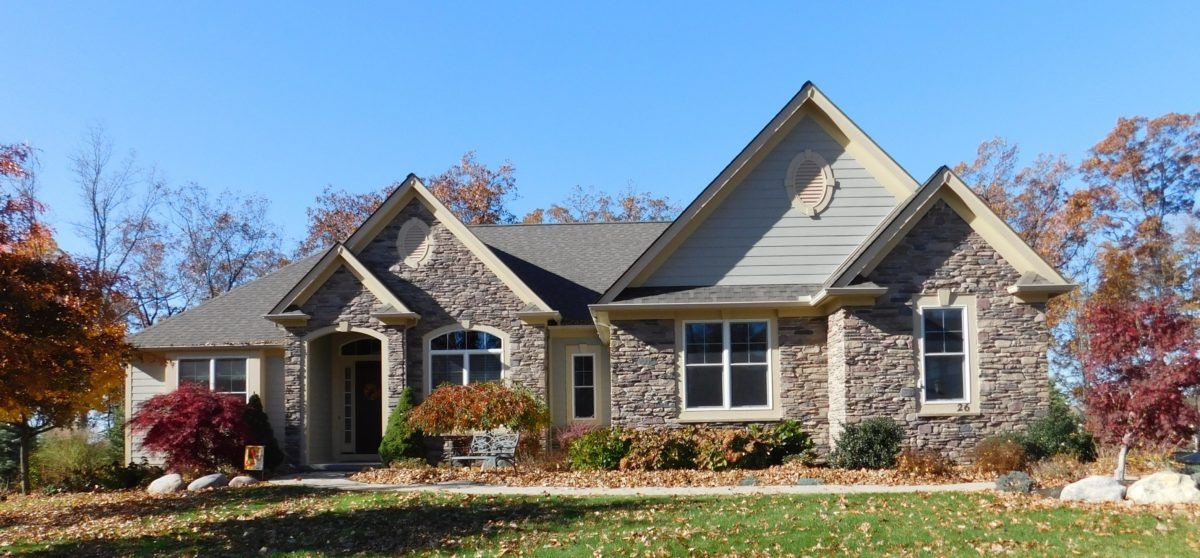French Country cottage plan #2546 offers plenty of single floor living space in a trim design. Modern chic weds old world sensibility in this open plan with flexible-use side rooms. A two or three bedroom plan, the courtyard garage improves the plan’s street cred. Beamed cathedral ceiling and gas fireplace grace the large great room. The windowed rear wall removes the barrier between indoor and outdoor living with great room looking out to generous back porch and beyond. Design Series plan #2546 copyright owned by Carini Engineering Designs. Artist’s rendering for preliminary use only.
DS-2546
$1,400.00
Additional information
| Weight | N/A |
|---|---|
| Dimensions | N/A |
| Plan Number | DS-2546 |
| Style | European, Ranch |
| Bedrooms | 2, 3 |
| Bathrooms | 2 |
| Floors | 1 |
| Size (sq. feet) | 1992 |
| Width | 45'00 |
| Depth | 78'04 |
| Features | 1st Floor Master, Flex Room/Office, Great Room, Open Plan |
| Purchase Options | 8 Physical Copies – Shipped, PDF Version – Emailed |


