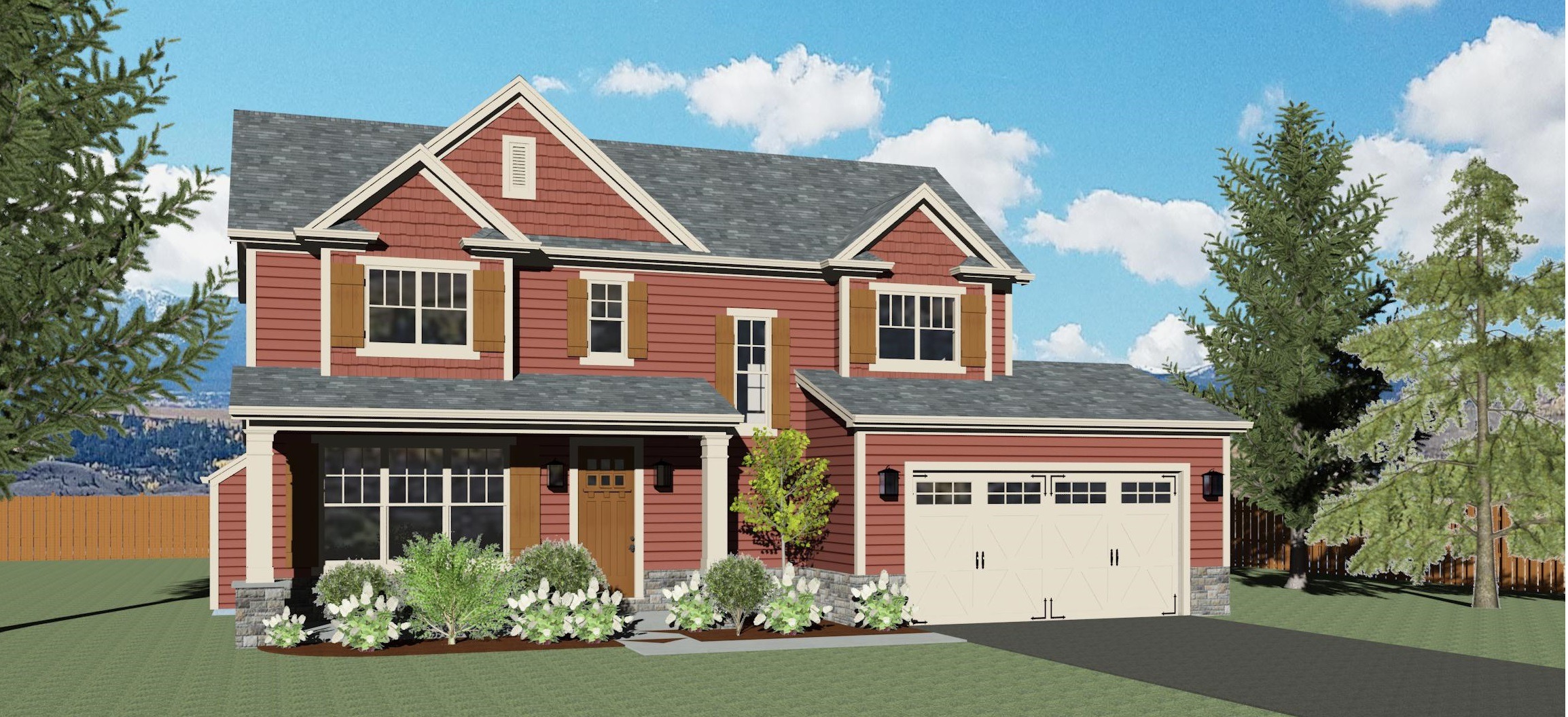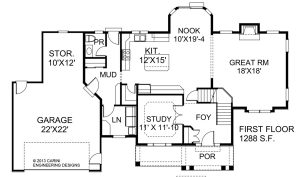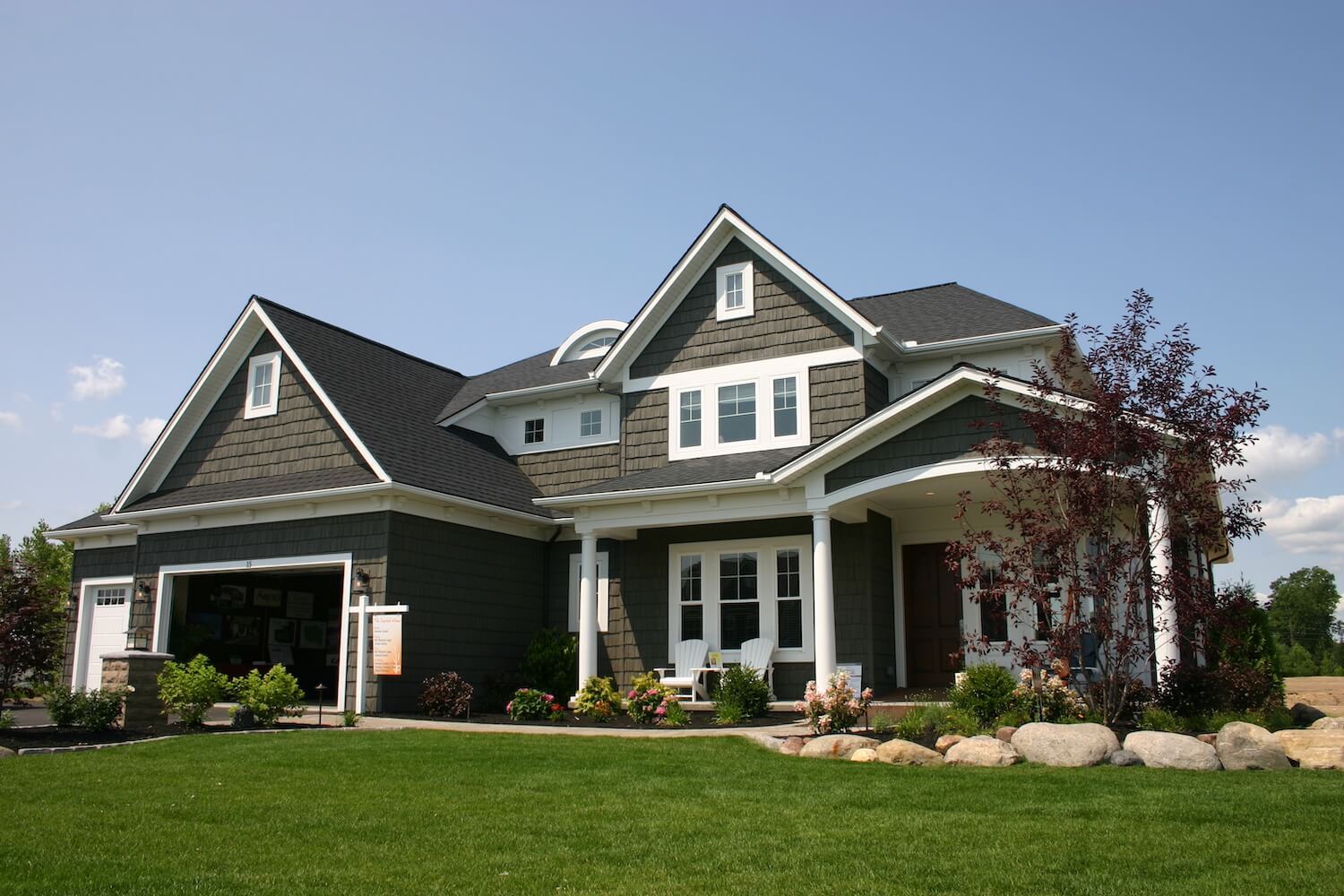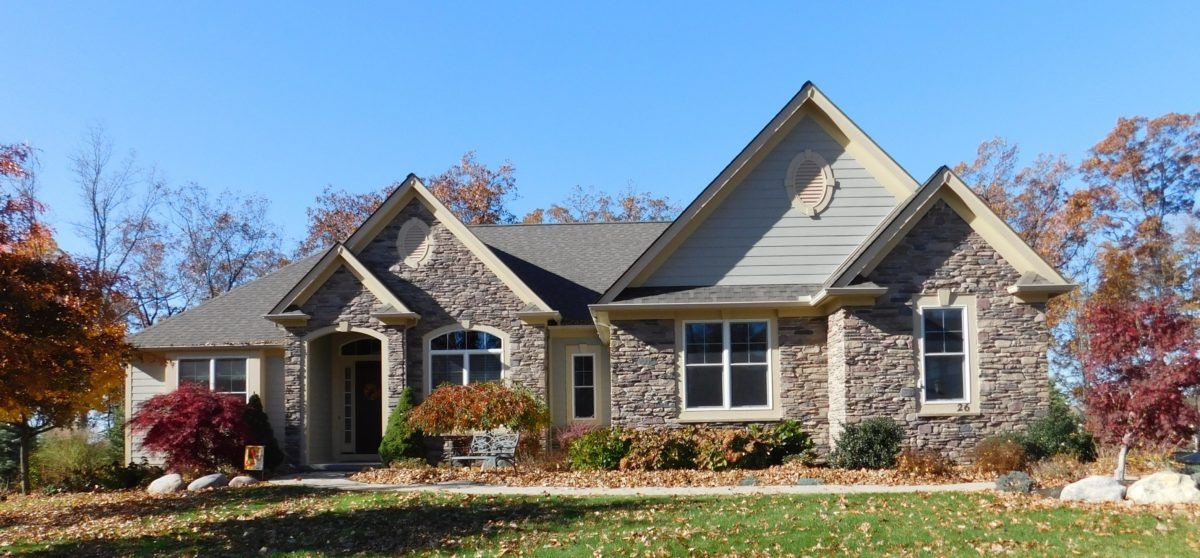Looks expensive, but this home boasts a cost effective design! Attractive details like a front porch and garage with shed roofs, and decorative gables on the upper story, provide curb appeal in this open plan home. The well-lit kitchen features a large island. The seamless transition from kitchen to dining to great room allows delineation by furniture groupings rather than walls. Centered in the open living space is a fireplace, visible from each functional area. In the economy of space of this 1st floor, a powder room, washer and dryer are tucked in out of the way.
Four bedrooms and two full baths upstairs complete the family picture for this charming home. The primary suite bath has a double vanity, walk-in shower and separate entrance for the walk-in closet. Design Series plan #2586 copyright owned by Carini Engineering Designs. Artist’s rendering for preliminary use only.
DS-2586
$1,300.00
Additional information
| Weight | 9 lbs |
|---|---|
| Dimensions | 25 × 6 × 6 in |
| Plan Number | DS-2586 |
| Style | Colonial, Country, New American |
| Bedrooms | 4 |
| Bathrooms | 2.5 |
| Size (sq. feet) | 1799 |
| Width | 50’00 |
| Depth | 35’08 |
| Features | Great Room, Open Plan |













