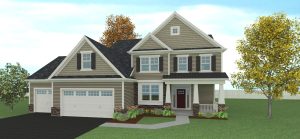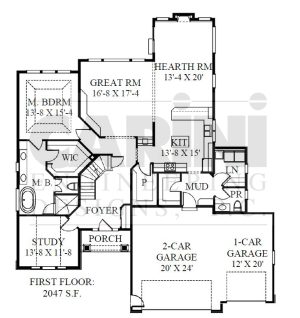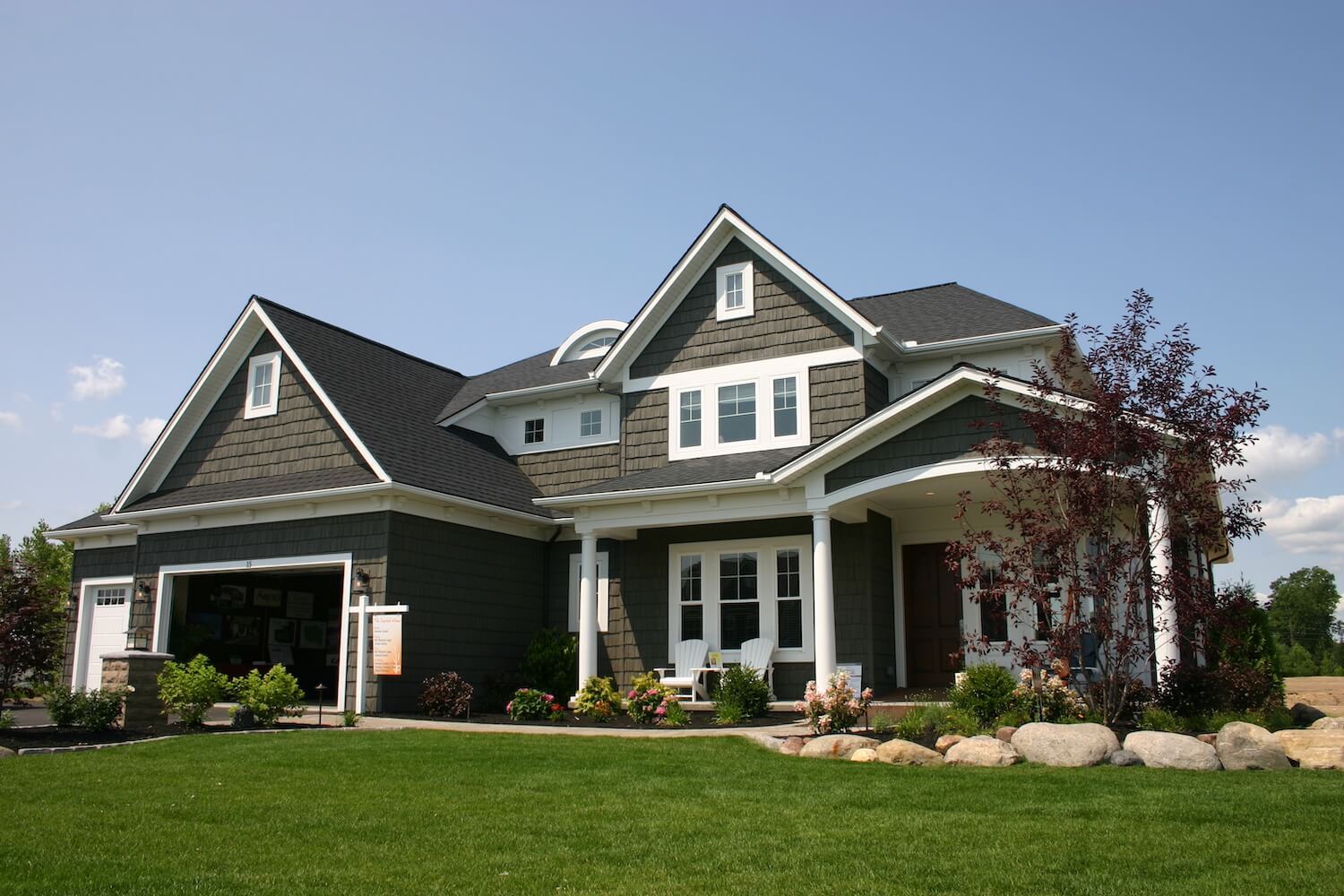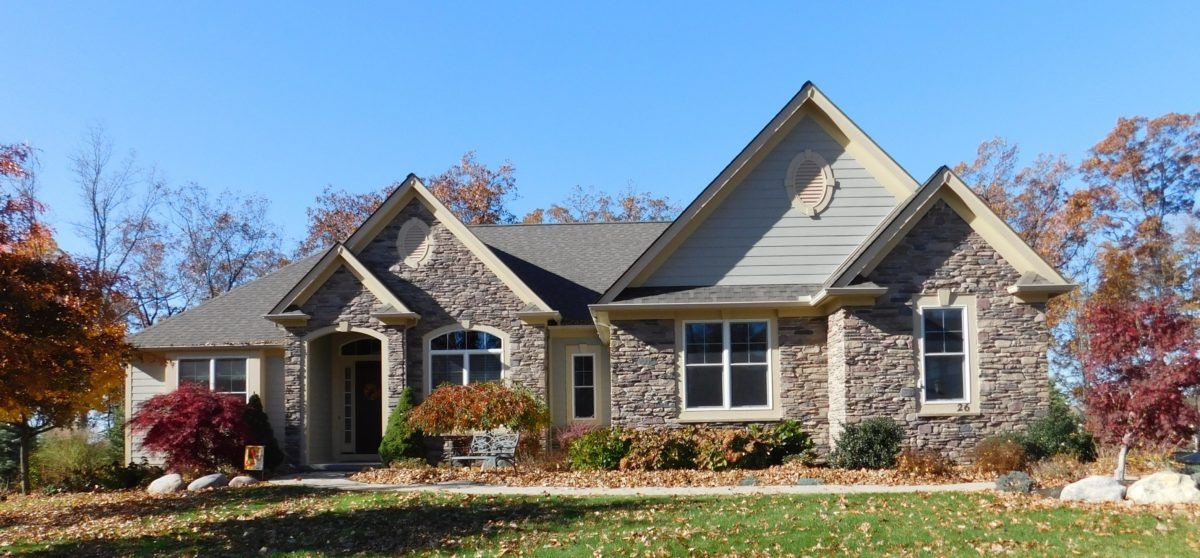Want an inlaw plan that provides privacy with the proximity? This home plan is for you! 3 car garage with 2 separate overhead doors lead into the mud room of the main living area. A door from the mud room leads to the separate suite.
InLaw Design
This is open floor living times two, expressed in the great room/ kitchenette of the suite and the generous open living area of the rest of the house. Amenities include kitchen island, gas fireplace, 1st floor laundry and walk-in shower. 9 foot ceilings and covered front entry also recommend themselves in this compact footprint. Design Series plan #2549 copyright owned by Carini Engineering Designs. Artist’s rendering for preliminary use only.
DS-2549
$1,500.00
Additional information
| Weight | N/A |
|---|---|
| Dimensions | N/A |
| Plan Number | DS-2549 |
| Style | Craftsman, Multi-Family, New American |
| Bedrooms | 4 |
| Bathrooms | 3+ |
| Size (sq. feet) | 2339 |
| Width | 60'00 |
| Depth | 60'00 |
| Features | 1st Floor Master, Flex Room/Office, Great Room, Open Plan |
| Purchase Options | 8 Physical Copies – Shipped, PDF Version – Emailed |













