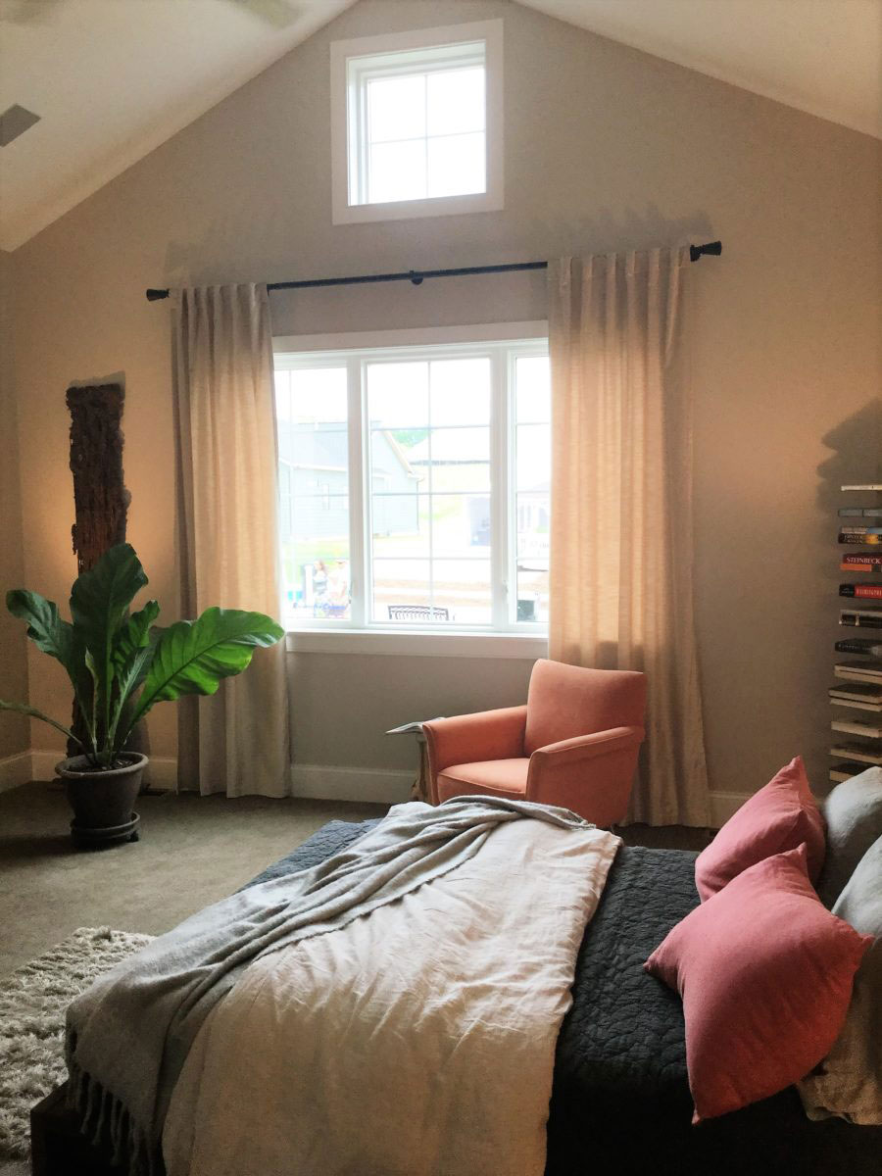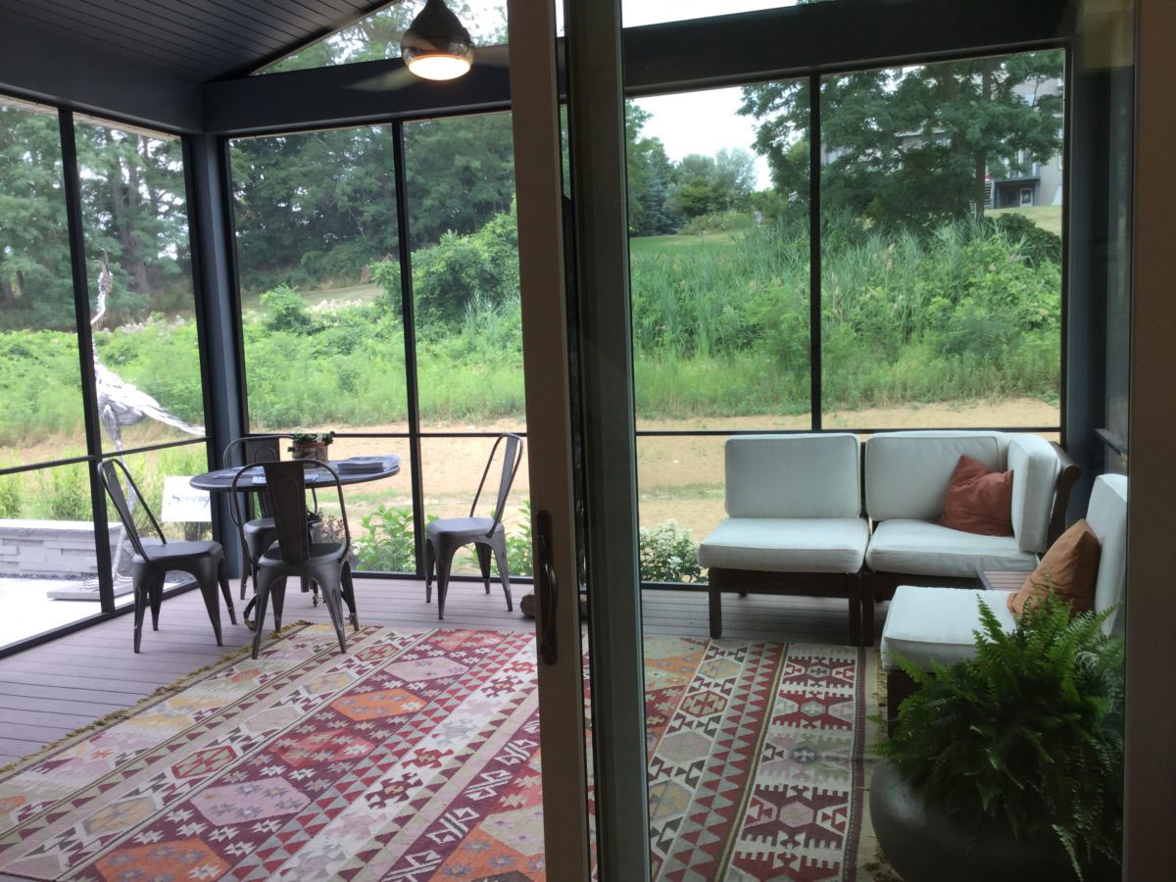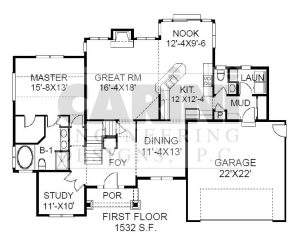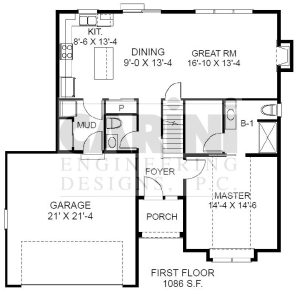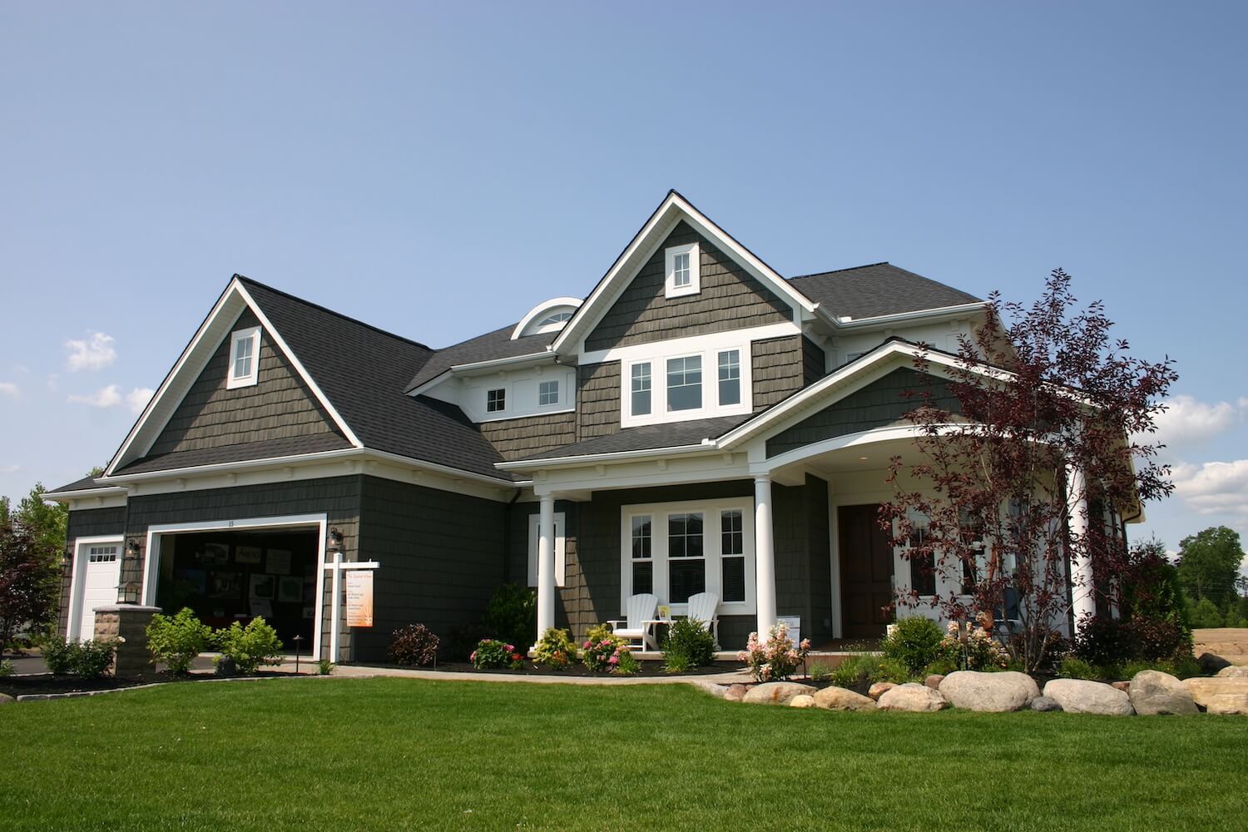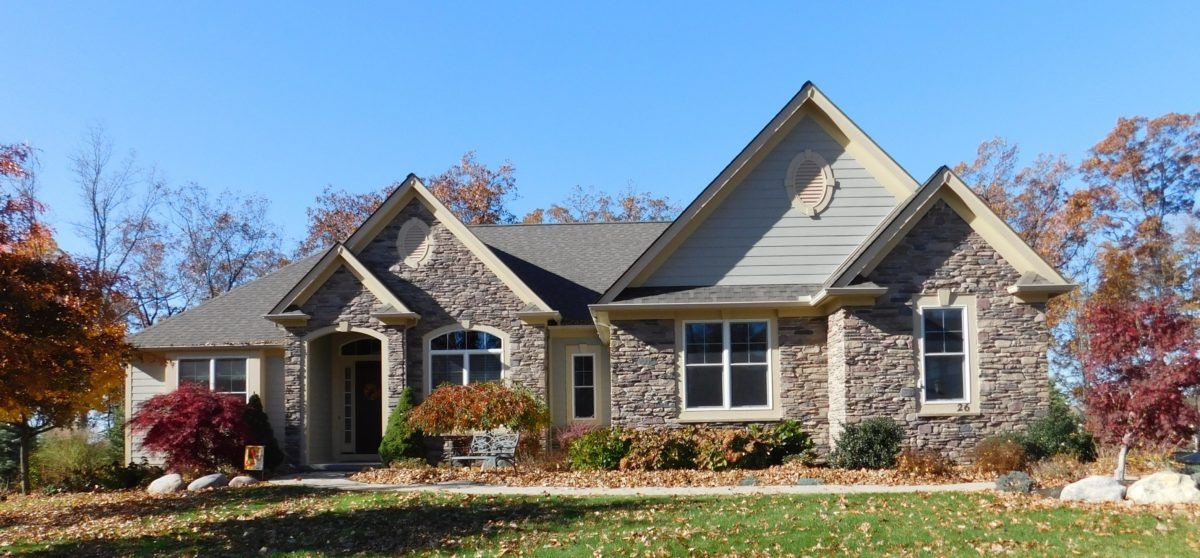This board and batten sided cottage with shed dormer offers a covered porch entry to a charmed floor plan. The “Inspired” Cottage show house from Homearama 2016 features a fabulous master suite with seating area, walk-in shower, dual sinks and walk-in closet. The open plan at the back of cottage is awash in windows and extra wide sliding doors. Screened porch and patio access occurs via the great room/dining area, allowing circulation between indoor and outdoor living. The beautiful kitchen packs in lots of cabinets and the perfect pantry. Dramatic touches include cathedral entry, French door into front study, special window in the laundry, and display shelves and beverage center tucked under stairs. Cape style upstairs floods with just enough light through dormers and skylights. Second bedroom shown as a well-lit studio with a view.
Design Series plan #2545 copyright owned by Carini Engineering Designs. Artist’s rendering for preliminary use only.
DS-2545
$1,600.00
Additional information
| Weight | N/A |
|---|---|
| Dimensions | N/A |
| Plan Number | DS-2545 |
| Style | Cape, European, New American |
| Bedrooms | 3 |
| Bathrooms | 2.5 |
| Size (sq. feet) | 2626 |
| Width | 59’00 |
| Depth | 64’00 |
| Features | 1st Floor Master, Flex Room/Office, Great Room, Open Plan |












