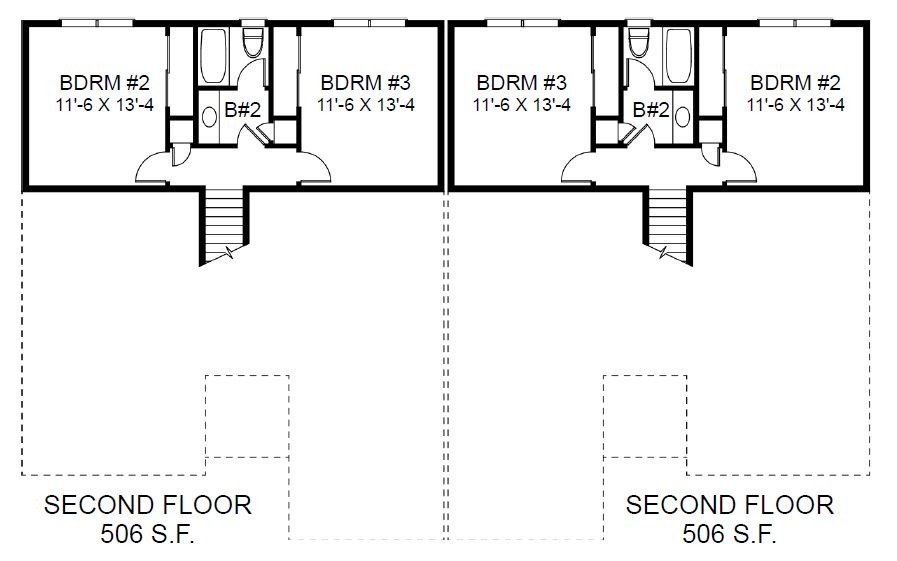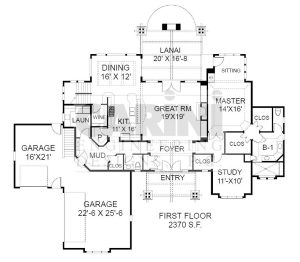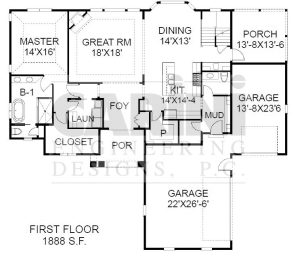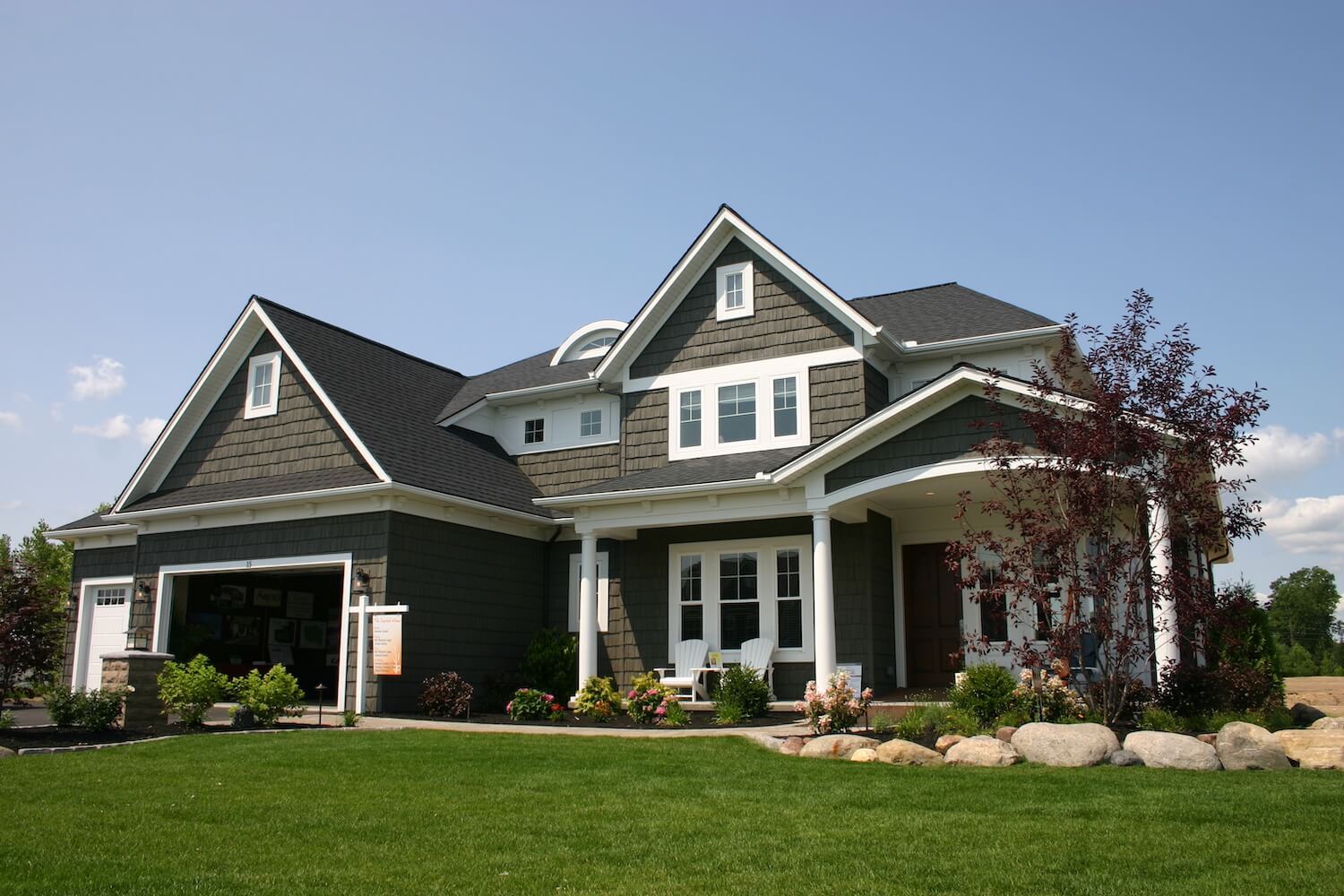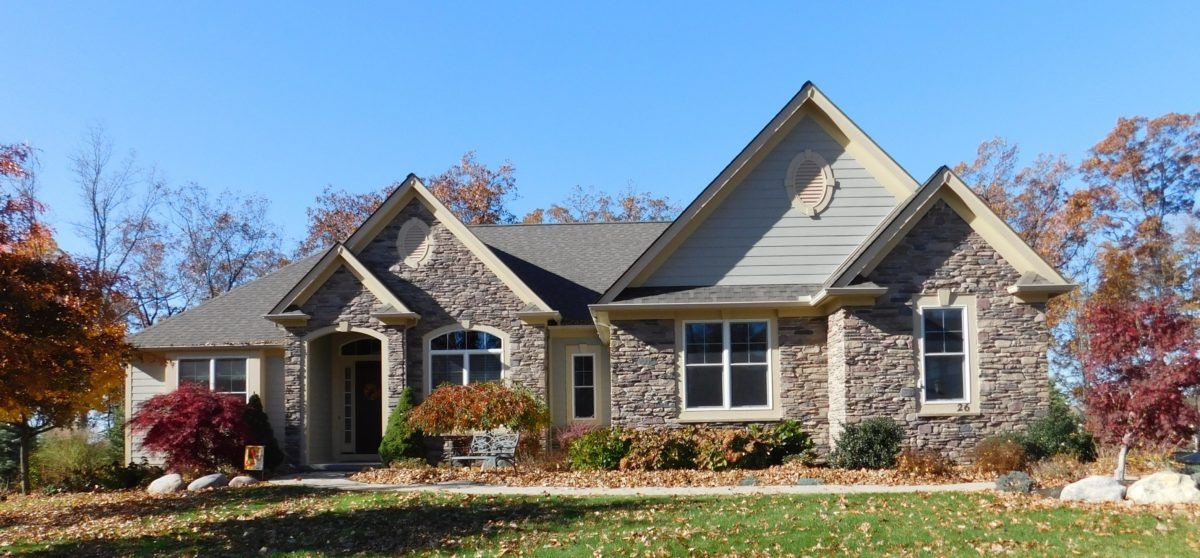This multi-family duplex offers 3 bedrooms in a 1.5 story cape. The salt-box style back keeps full height walls in upstairs rooms. Kitchen island provides easy traffic flow for task sharing as the room “where everyone gathers” opens into the spacious great room with dining and access to the backyard. Amenities that recommend this plan include 1st floor master suite, 2.5 baths, 1st floor laundry and mud room. Multi-Family Series plan #4205 copyright owned by Carini Engineering Designs. Artist’s rendering for preliminary use only.
MS-4205
$2,500.00
Additional information
| Weight | N/A |
|---|---|
| Dimensions | N/A |
| Plan Number | MS-4205 |
| Style | Cape, Craftsman, Multi-Family, New American |
| Bedrooms | 3 |
| Bathrooms | 2.5 |
| Size (sq. feet) | 1592 |
| Width | 71'00 |
| Depth | 43'06 |
| Features | 1st Floor Master, Great Room, Open Plan |
| Purchase Options | 8 Physical Copies – Shipped, PDF Version – Emailed |




