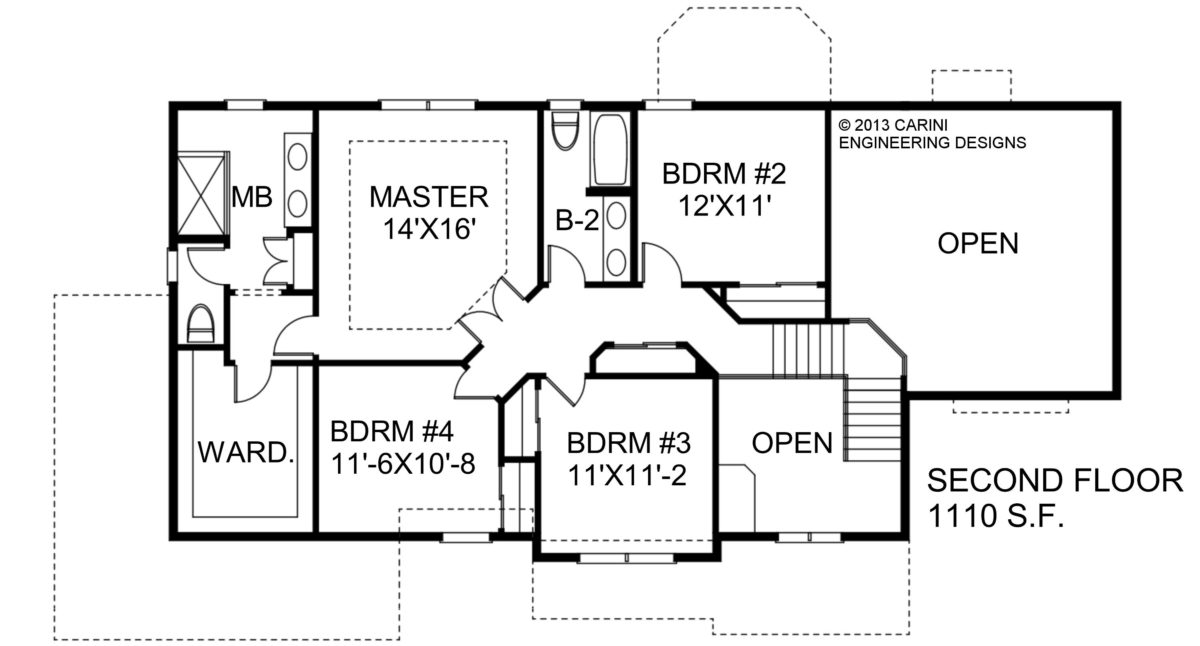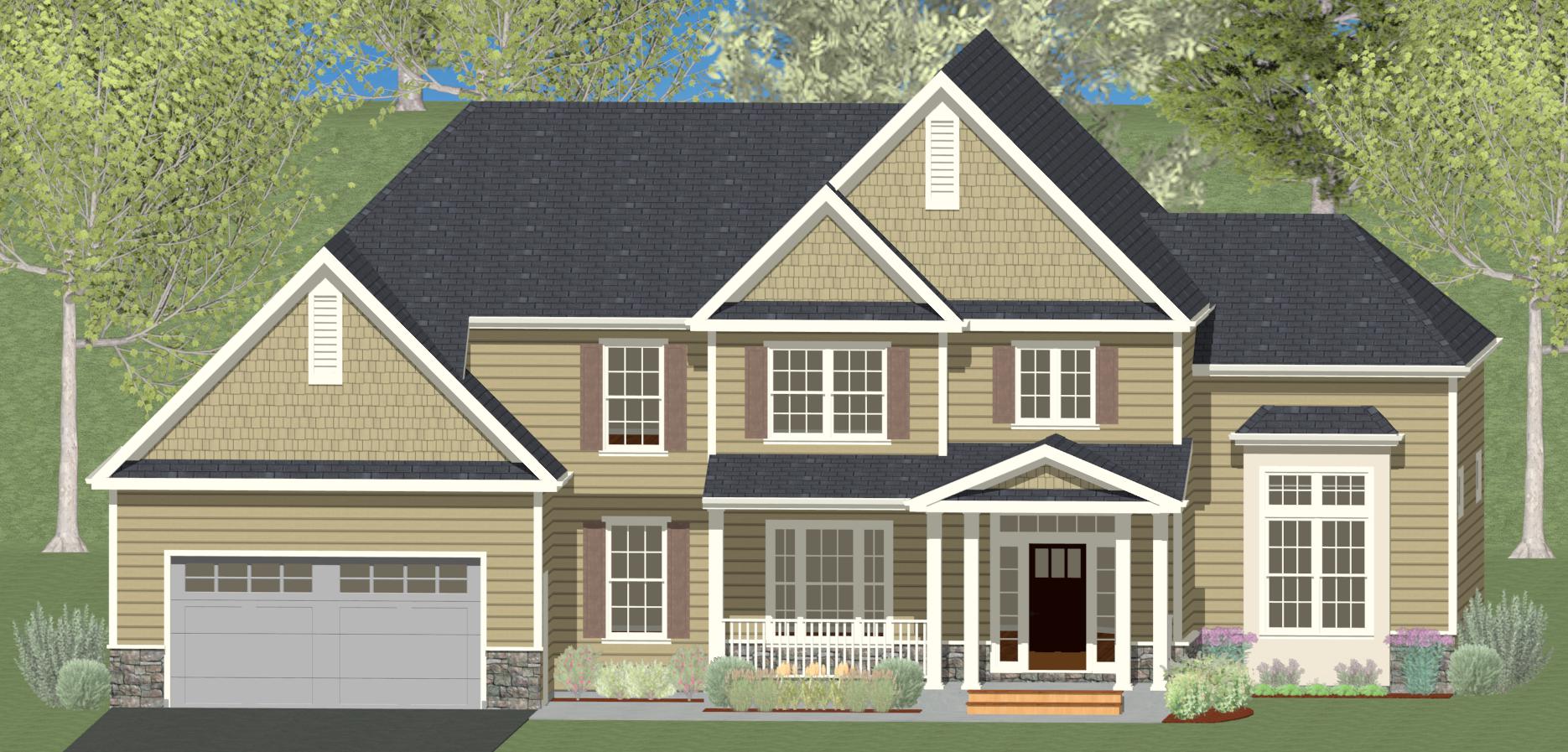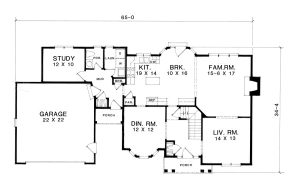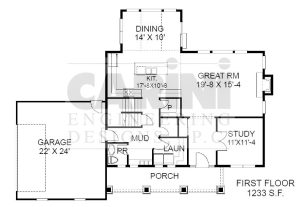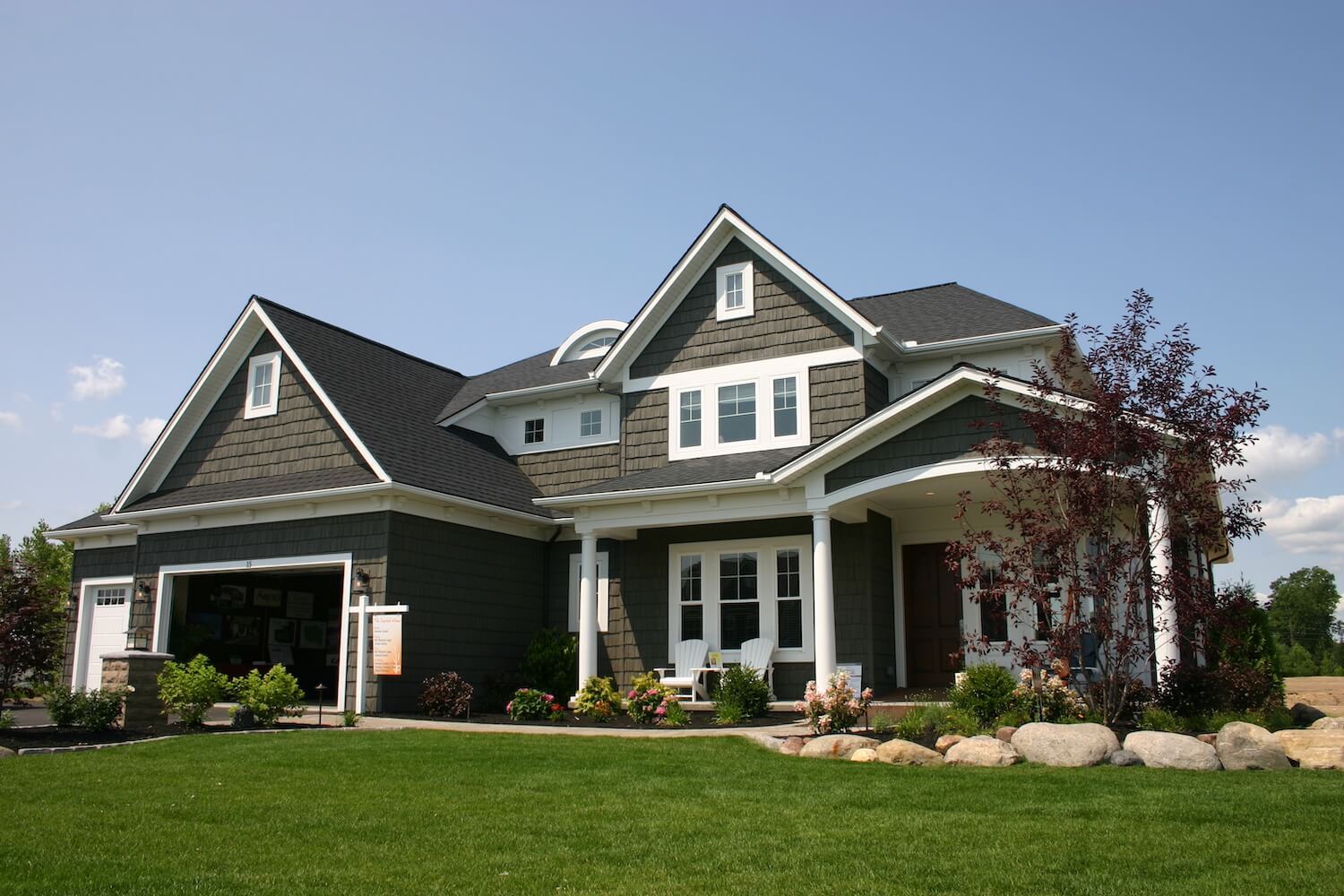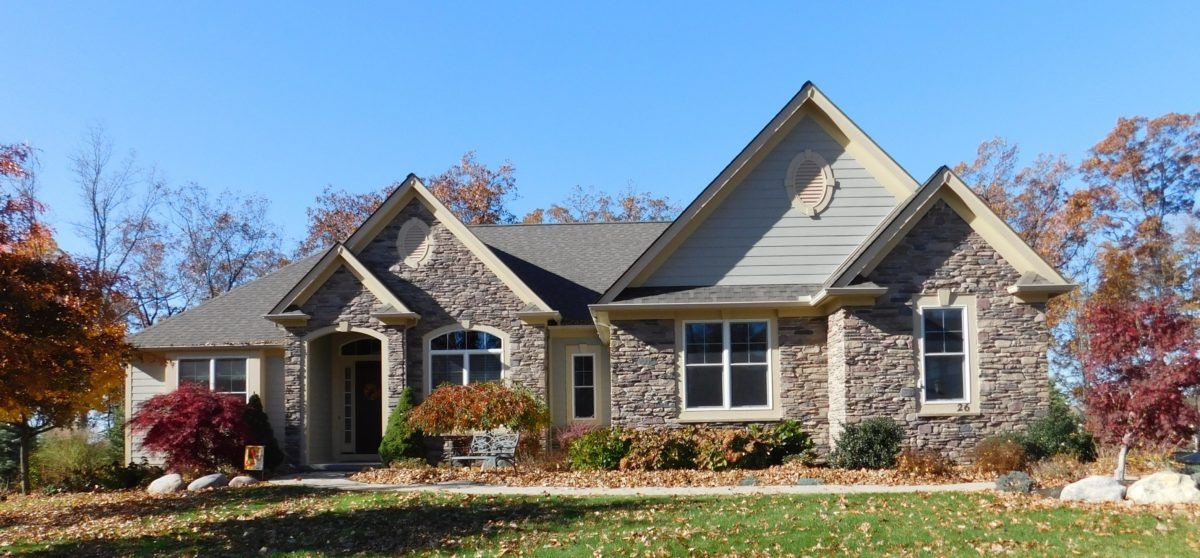An open plan that lives well for a family! The covered entry and front porch lead into a spacious foyer with gracious stairway. French doors open into the study. The perfect welcoming area for guests presents a pleasing first impression and hides the family enclave from view. But through the doorway lies the grand open space. It showcases a sizeable kitchen, bumped out dining area with slider, and vaulted great room. This plan offers a wealth of possibilities for furniture placement between the box window and the fireplace of the great room. The options for a creative layout extend almost to the kitchen island and eating nook, since table placement is unhindered by walls.
To the left of the kitchen, invaluable space houses a powder room, laundry room and generous mud room, accessed from both the garage and back yard. The garage contains an entire room sized storage area at the back!
Four bedrooms upstairs top off the plan with a masterful layout in the owner’s suite. Design Series plan #3517 copyright owned by Carini Engineering Designs. Artist’s rendering for preliminary use only.
DS-3517
$1,500.00
Additional information
| Weight | N/A |
|---|---|
| Dimensions | N/A |
| Plan Number | DS-3517 |
| Style | Colonial, New American, Traditional |
| Bedrooms | 4 |
| Bathrooms | 2.5 |
| Size (sq. feet) | 2398 |
| Width | 68'00 |
| Depth | 40'04 |
| Features | Flex Room/Office, Great Room, Open Plan |
| Purchase Options | 8 Physical Copies – Shipped, PDF Version – Emailed |




