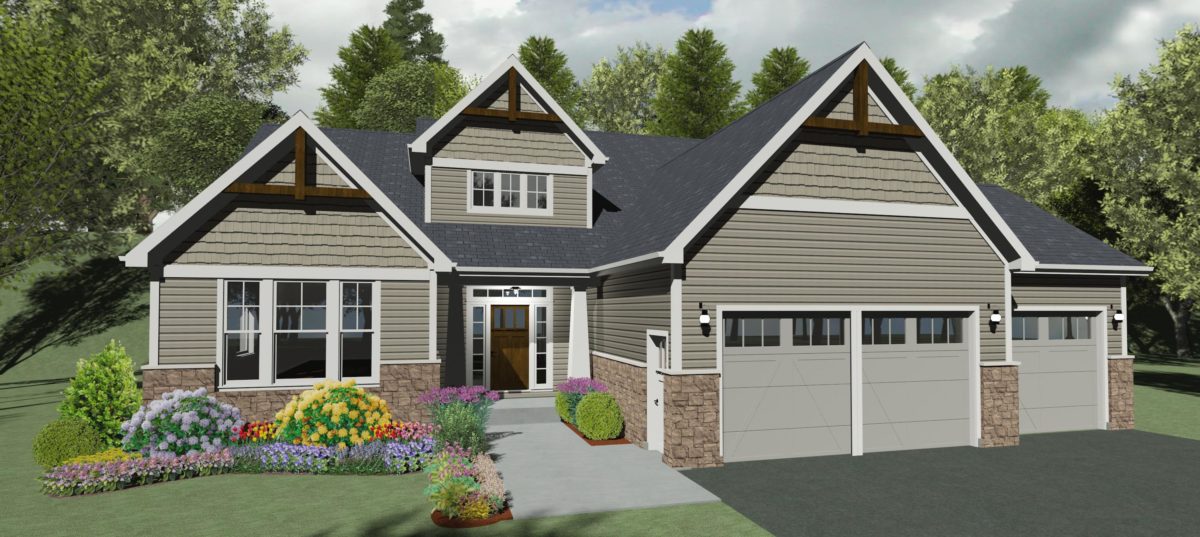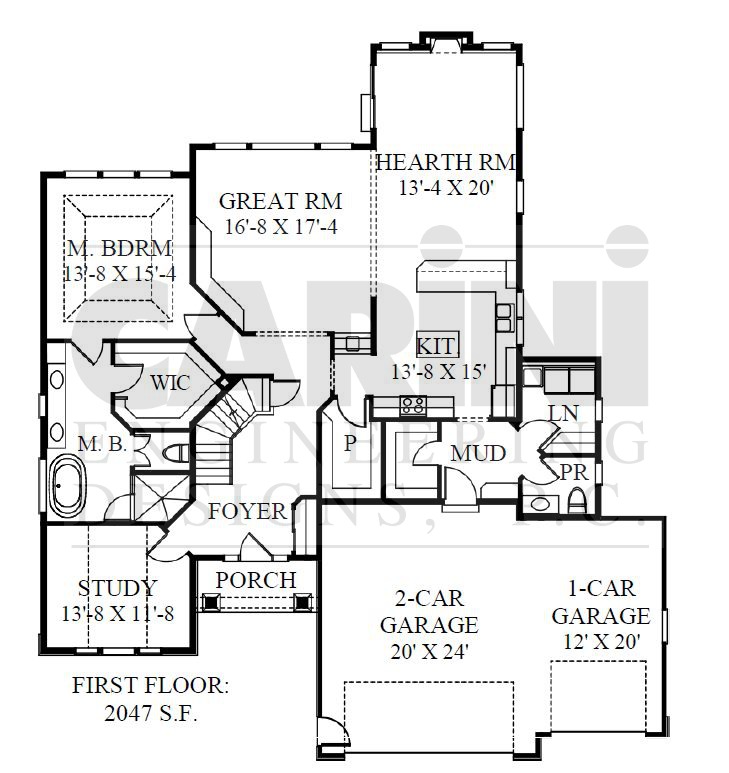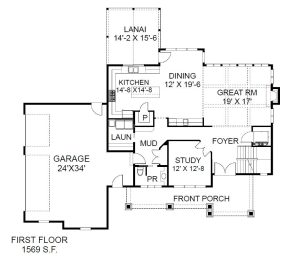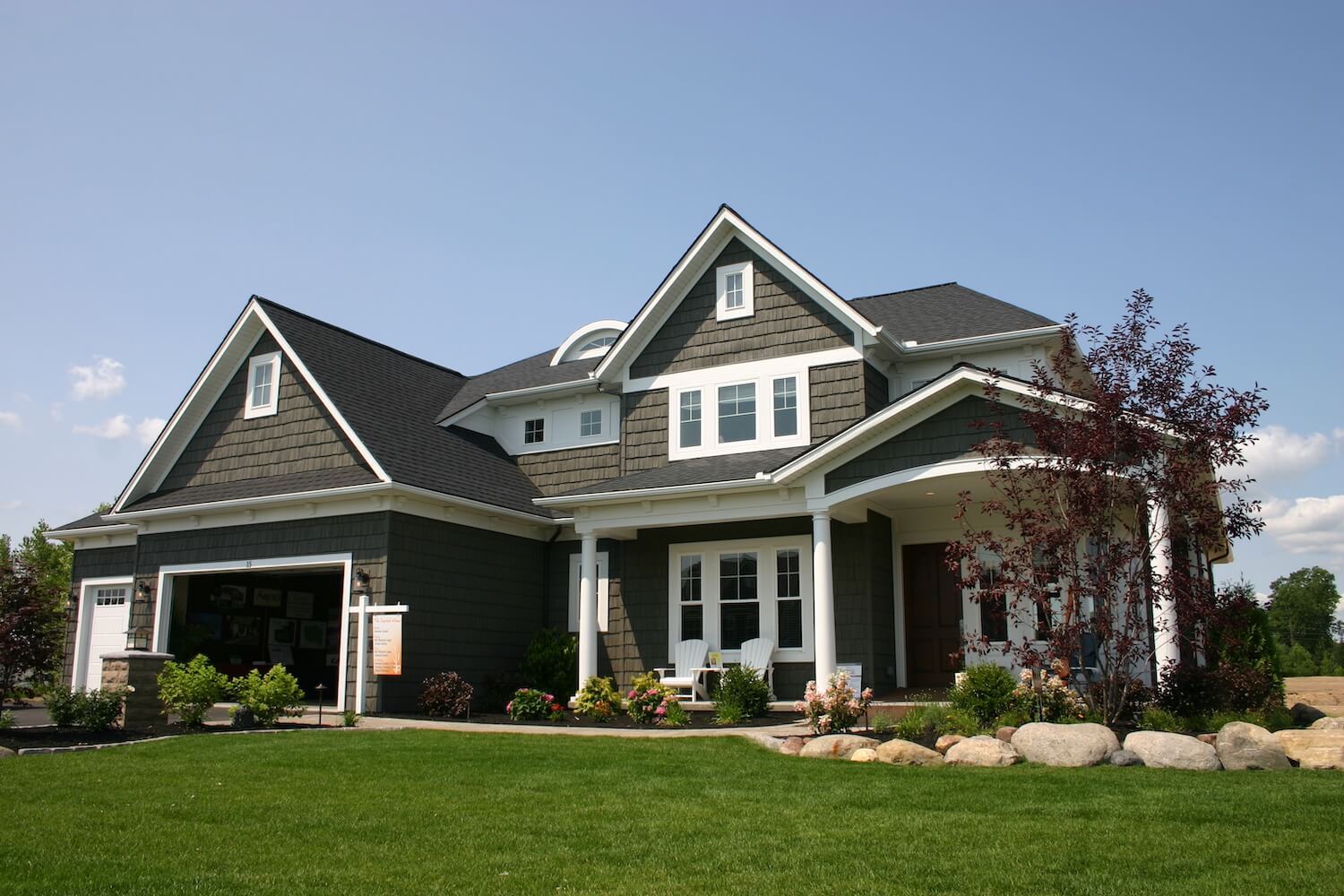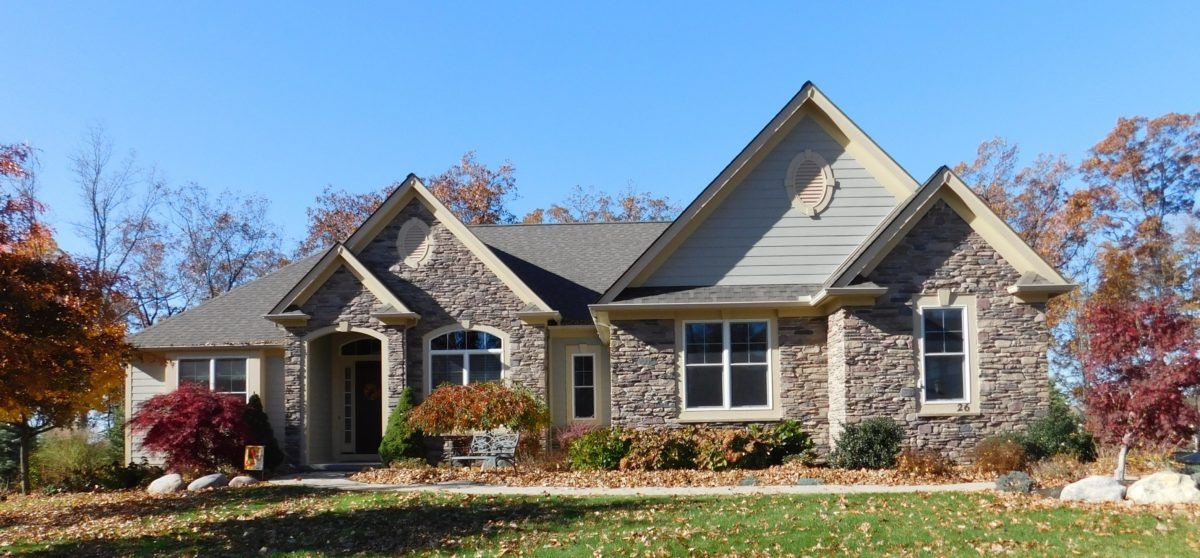The hearth room and great room form an “L” that signifies living large! This lovely gathering space ventures into an open kitchen equipped with walk-in pantry and both an island and peninsula. Extend the living space outdoors by exiting the hearth room via sliding glass doors to a perfect patio space in full view of the open gathering area.
Amenities, amenities, amenities!
The first floor master suite completes the private back of the house. The master features a tray ceiling and an extended walk-in closet. Master bath has double vanity, garden bath, custom shower , and enclosed water closet. The mud room off the 3 car garage boasts a walk-in closet and bench as well as access to a powder room and laundry room with counter. The covered columned entrance leads to an impressive foyer between a front study and the garage. Take the stairs up to balcony overlooking the great room and 2 bedrooms with a jack and jill bath. There’s more! Walk-in hall closet and bonus room perfect for finishing as guest room or playroom top off the house.
Design Series plan #3459 copyright owned by Carini Engineering Designs. Artist’s rendering for preliminary use only.
DS-3459
$1,600.00
Additional information
| Weight | N/A |
|---|---|
| Dimensions | N/A |
| Plan Number | DS-3459 |
| Style | Cape, Craftsman, New American |
| Bedrooms | 3, 4 |
| Bathrooms | 2.5 |
| Size (sq. feet) | 2729 |
| Width | 59'04 |
| Depth | 67'08 |
| Features | 1st Floor Master, Bonus Room, Flex Room/Office, Great Room, Open Plan |
| Purchase Options | 8 Physical Copies – Shipped, PDF Version – Emailed |


