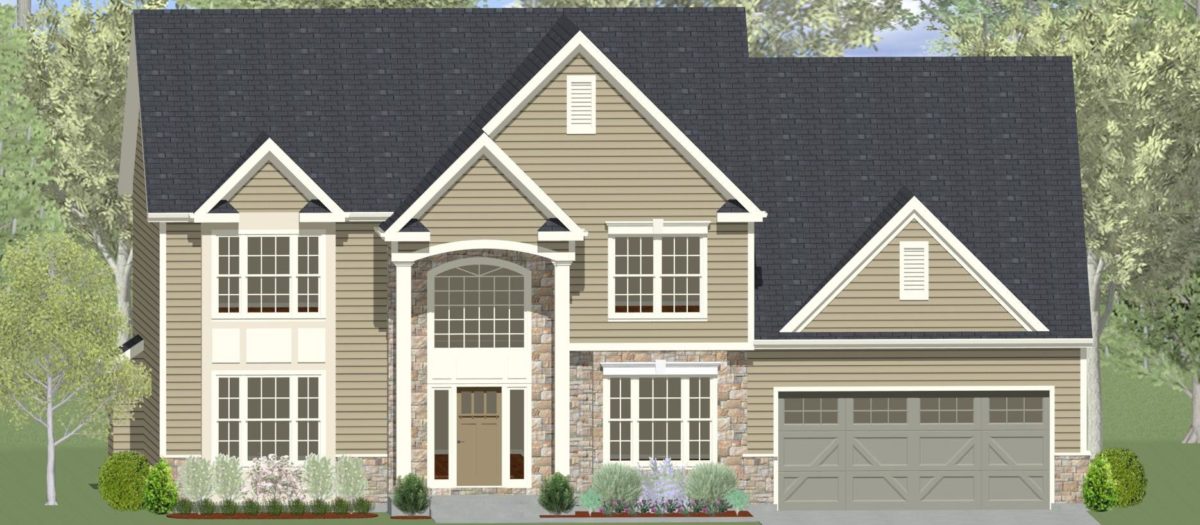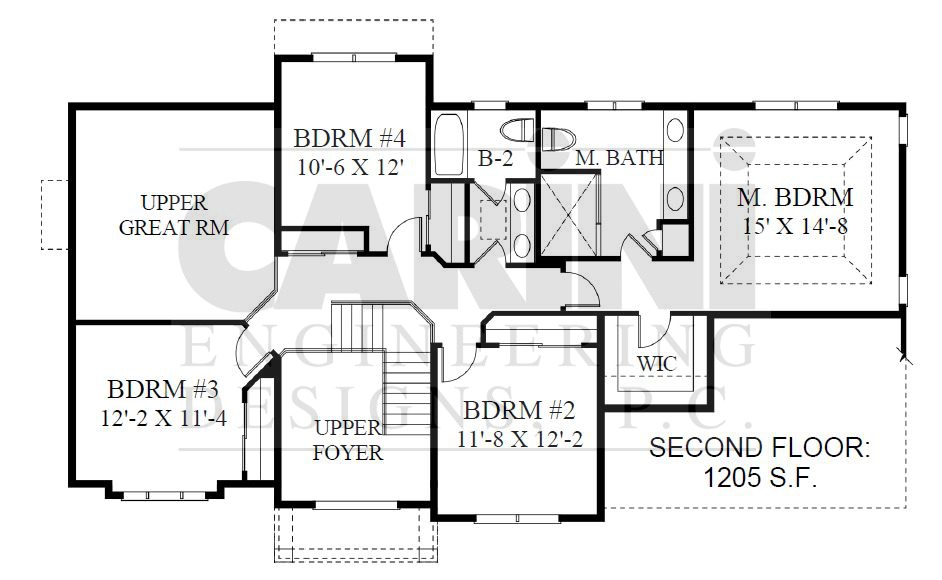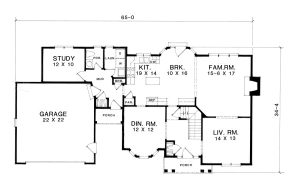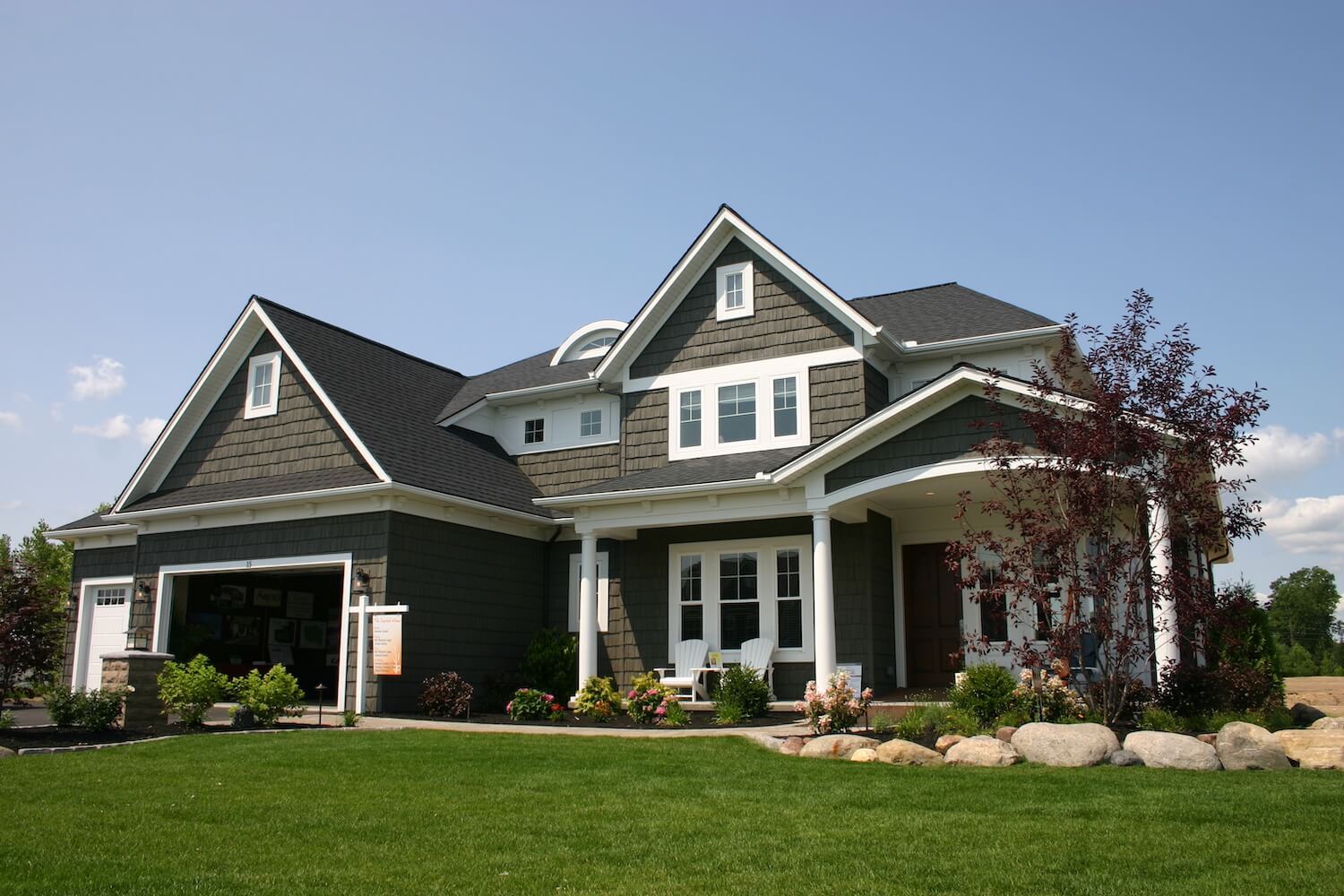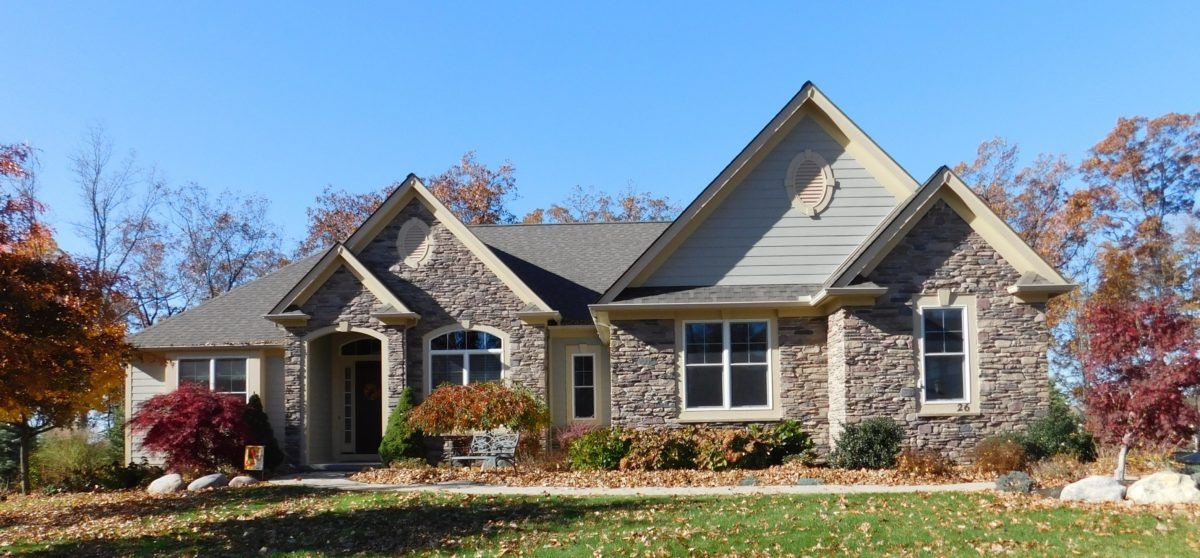Grand Entry To Open Floor Plan
Enter through the grand entry to an open floor plan. This 2 story, 4 bedroom house plan opens the 1st floor almost entirely, architectural columns gracing the living space as a structural and decorative element. The massive great room allows for an impressive table, multiple seating groups or grand piano. Placement of the fireplace lends its comforting presence to the dining and kitchen areas as well. The ample mudroom allows for cubbies, seating and a coat closet. The generous study off the foyer offers a get-away from the activity elsewhere.
What’s not to love about the 2nd floor master? The well laid out suite, features an easy to enlarge walk-in closet on the right and the bathroom on the left of entry. Double vanities and custom shower enhance the master bath. Save the tub for the kids’ bath next door. Upper hall has balcony overlook into 2 story portion of great room.
Garage storage area provides plenty of space for bikes! Design Series plan #3453 copyright owned by Carini Engineering Designs. Artist’s rendering for preliminary use only.
DS-3453
$1,500.00
Additional information
| Weight | N/A |
|---|---|
| Dimensions | N/A |
| Plan Number | DS-3453 |
| Style | Colonial, New American, Traditional |
| Bedrooms | 4 |
| Bathrooms | 2.5 |
| Size (sq. feet) | 2505 |
| Width | 61'00 |
| Depth | 39'06 |
| Features | Flex Room/Office, Great Room, Open Plan |
| Purchase Options | 8 Physical Copies – Shipped, PDF Version – Emailed |


