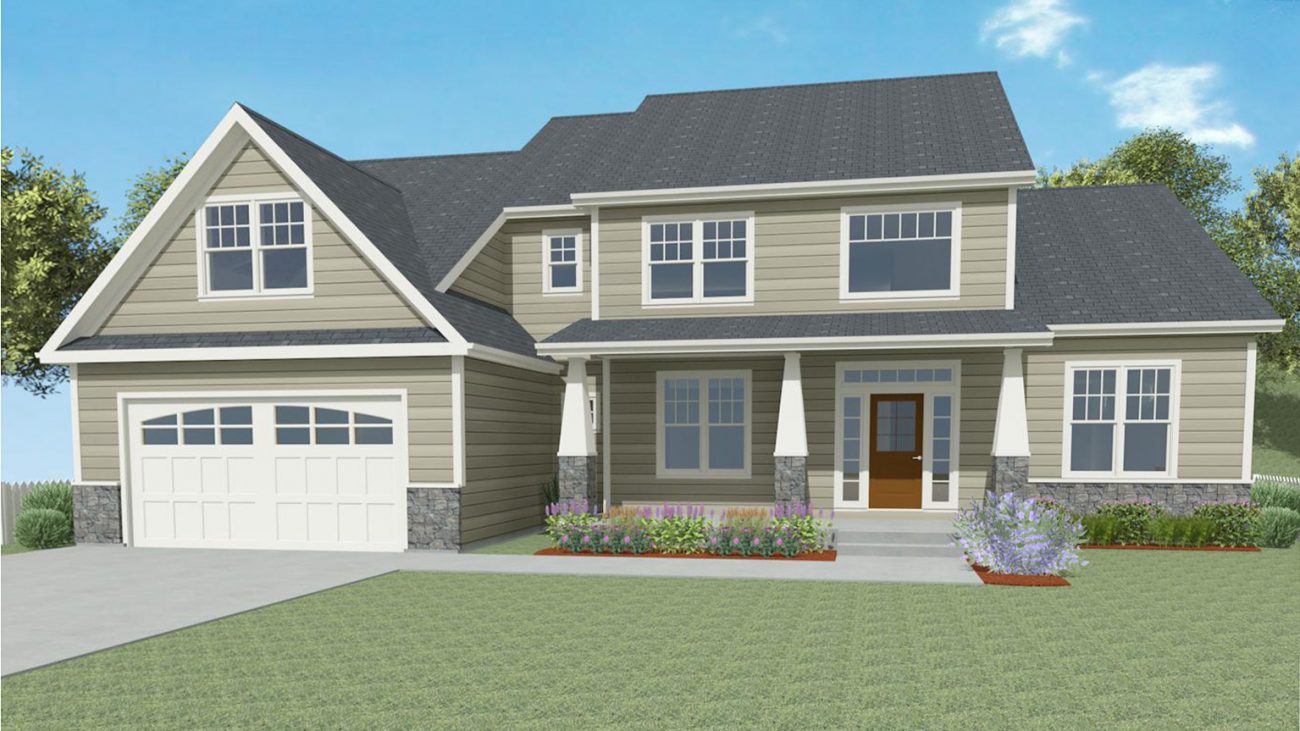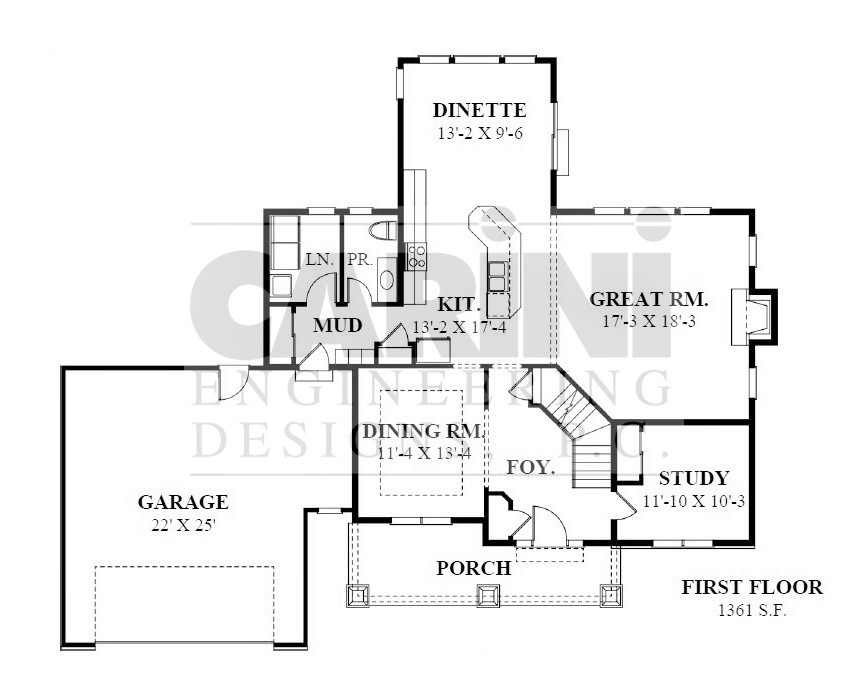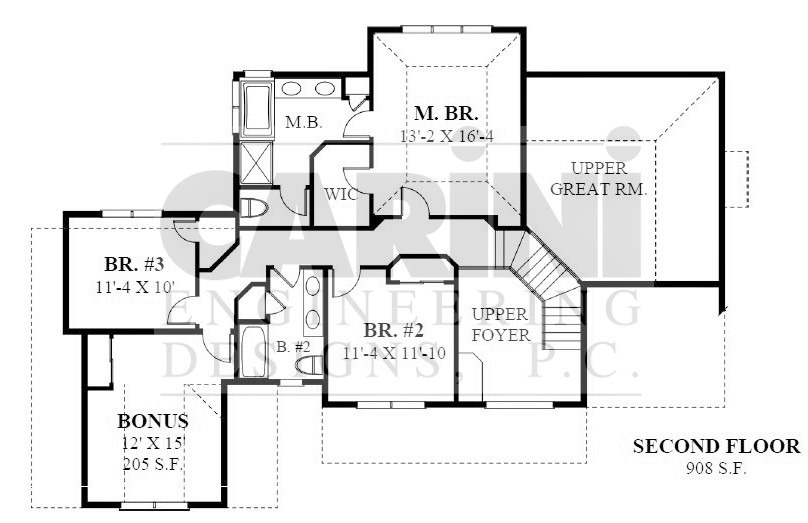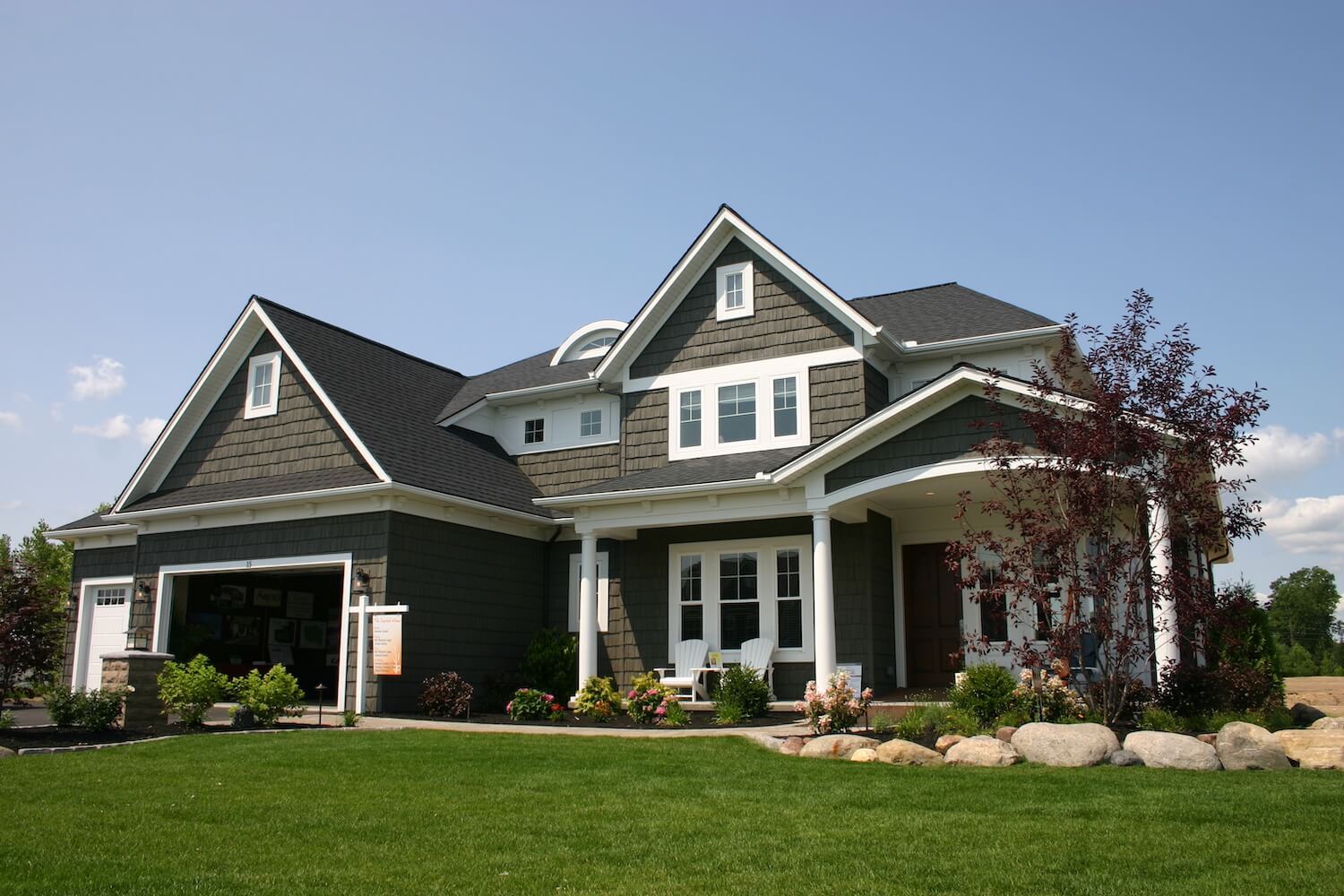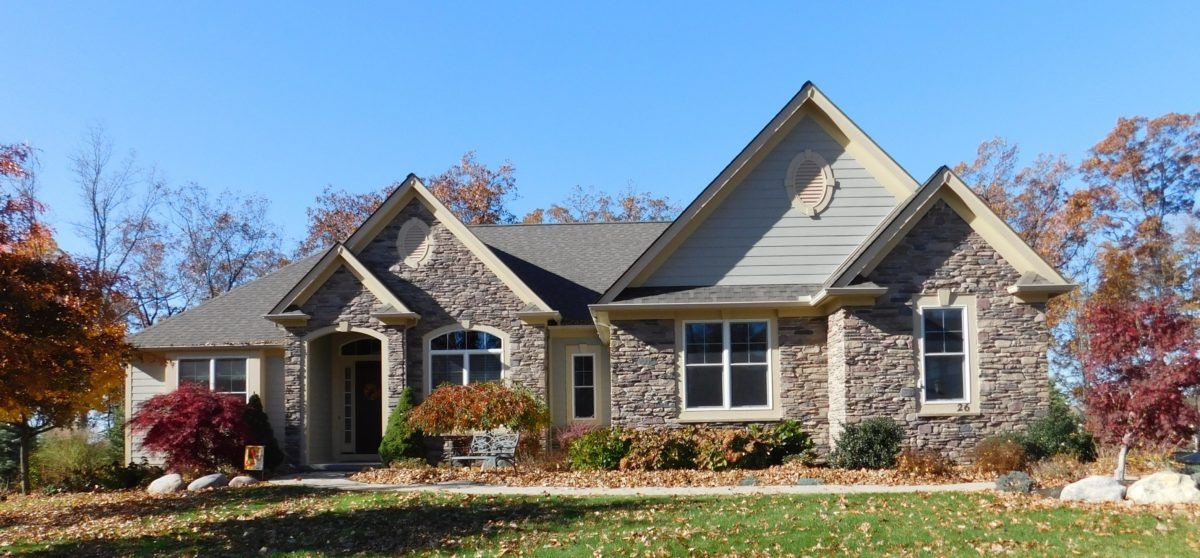Want a floor plan that provides outside the box living space? Look at this great room, kitchen, dining combo! Wide open yet turning a corner, this open living space L provides a sheltered outdoor nook perfect for patio or landscaping. The kitchen island has its own angle and perfect set-up for food prep. The flexible use front rooms change with family needs from extra dining space to home office to music room to craft haven or media cave. The center stair bends toward upper level privacy.
Well-placed bedrooms offer the option of 3 or 4 with bonus space. Roomy master suite amenities include walk-in separate from bathroom, dual sinks and tub/shower combination. Second full bath rests within easy access of other bedrooms.
Exterior charm conveyed by front porch, stone accents, balanced glazing, and back room that ventures into the yard. The staggered front elevation resists a simple rectangle with study and great room offset and gabled garage joining the house with a receding storage area. That’s a great house design “outside the box.” Design Series plan #3448 copyright owned by Carini Engineering Designs. Artist’s rendering for preliminary use only.
DS-3448
$1,400.00
Additional information
| Weight | N/A |
|---|---|
| Dimensions | N/A |
| Plan Number | DS-3448 |
| Style | Colonial, Country, Craftsman, New American |
| Bedrooms | 3, 4 |
| Bathrooms | 2.5 |
| Size (sq. feet) | 2269 |
| Width | 62'00 |
| Depth | 52'06 |
| Features | Bonus Room, Flex Room/Office, Formal Living, Great Room, Open Plan |
| Purchase Options | 8 Physical Copies – Shipped, PDF Version – Emailed |


