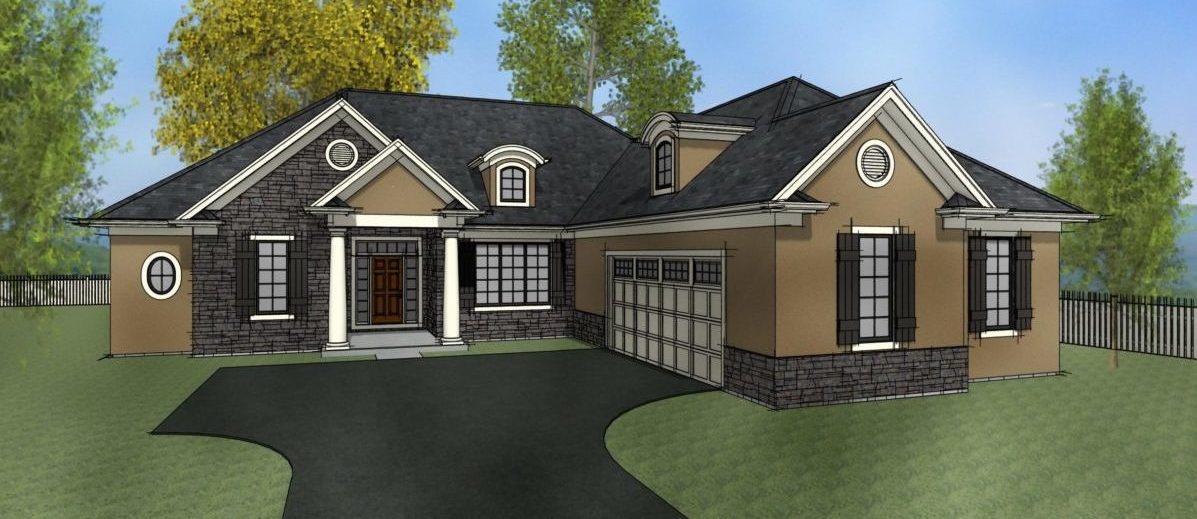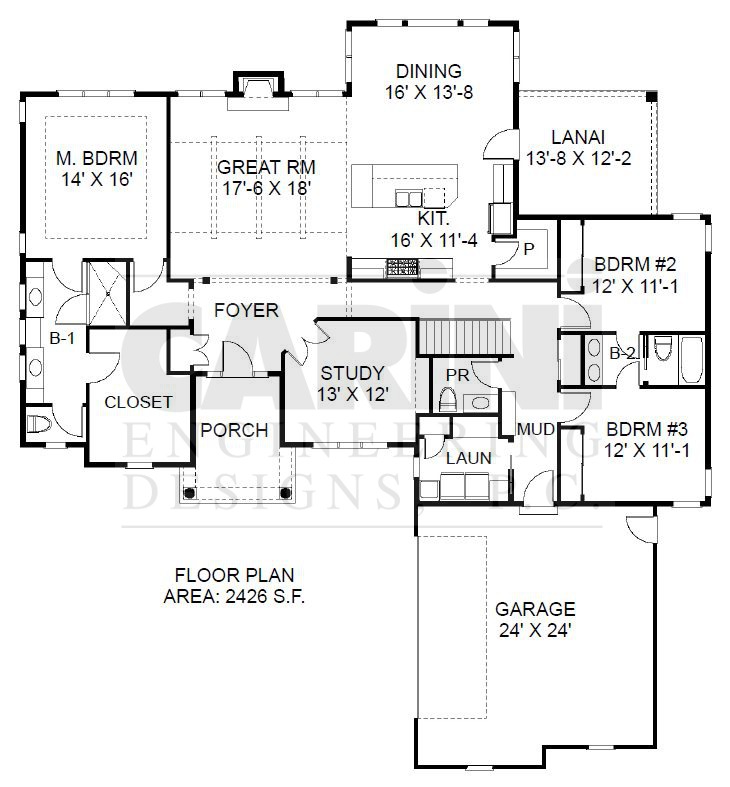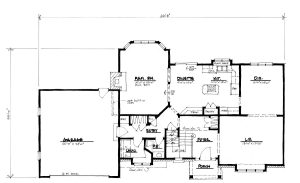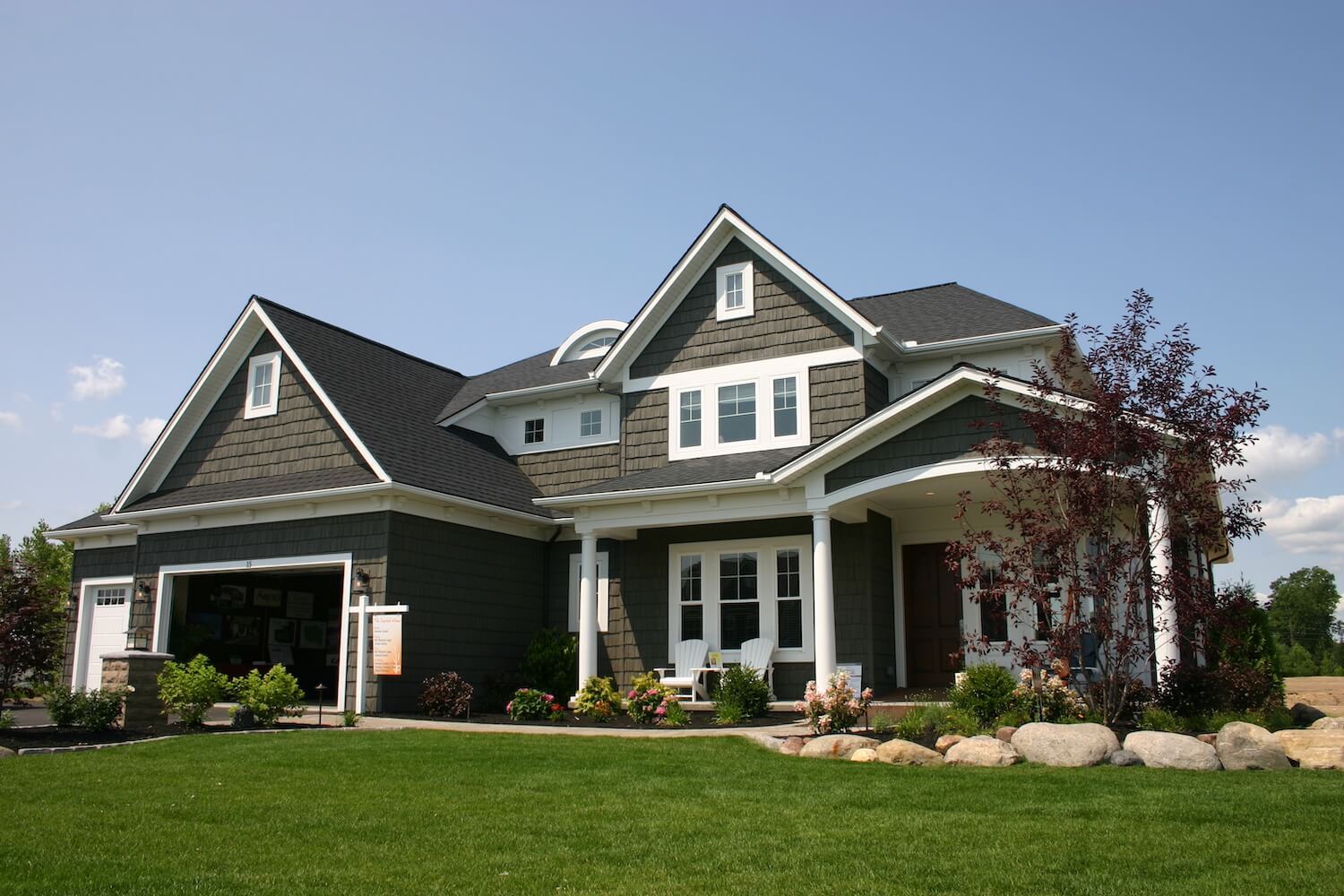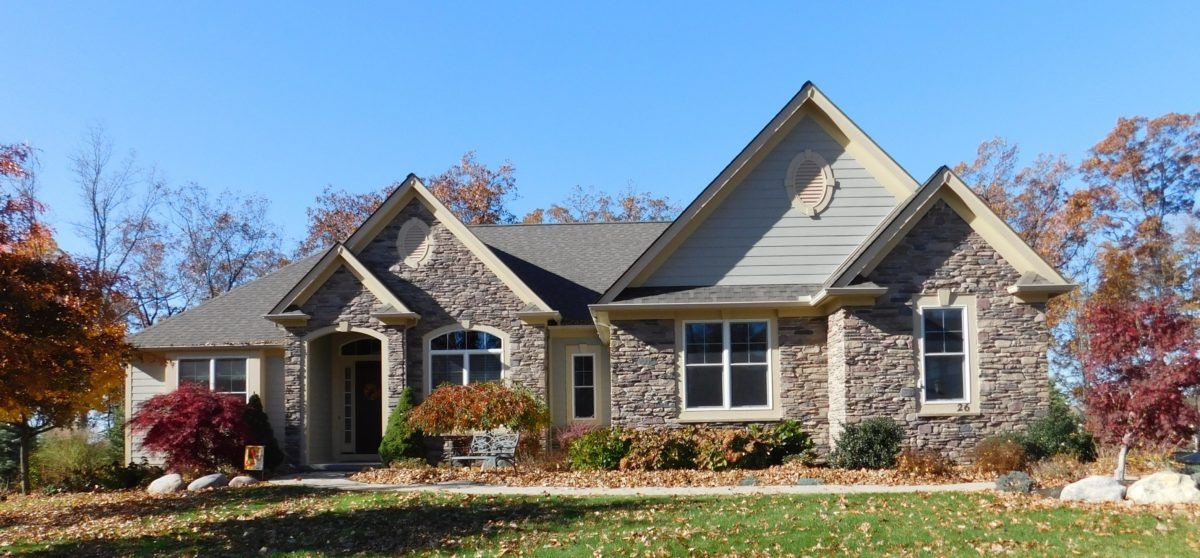Wrapped in stucco and stone, French influences adorn this home with eyebrow dormers, hip roof, oval window/vents, and classical pediment entry with columns. This stylish single story home proudly offers accessible friendly living. Check out the courtyard garage, open plan, walk in pantry, and outdoor living space. The gracious entry leads to a stunning great room with gas fireplace centered on the back wall, columns, and a beamed tray ceiling. The study’s French doors overlook the great room. Though open, this plan hides the kitchen from view at entry. The large kitchen island shares the advantage of many windows with the dining area.
This split bedroom plan features a master bath with double vanities, custom steam shower and enormous closet; while the bedrooms on the other side share a jack and jill bath with tub.
Design Series plan #2557 copyright owned by Carini Engineering Designs. Artist’s rendering for preliminary use only.
DS-2557
$1,500.00
Additional information
| Weight | N/A |
|---|---|
| Dimensions | N/A |
| Plan Number | DS-2557 |
| Style | European, New American, Ranch |
| Bedrooms | 3 |
| Bathrooms | 2.5 |
| Floors | 1 |
| Size (sq. feet) | 2426 |
| Width | 68'04 |
| Depth | 74'00 |
| Features | 1st Floor Master, Flex Room/Office, Great Room, Open Plan |
| Purchase Options | 8 Physical Copies – Shipped, PDF Version – Emailed |


