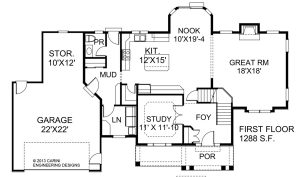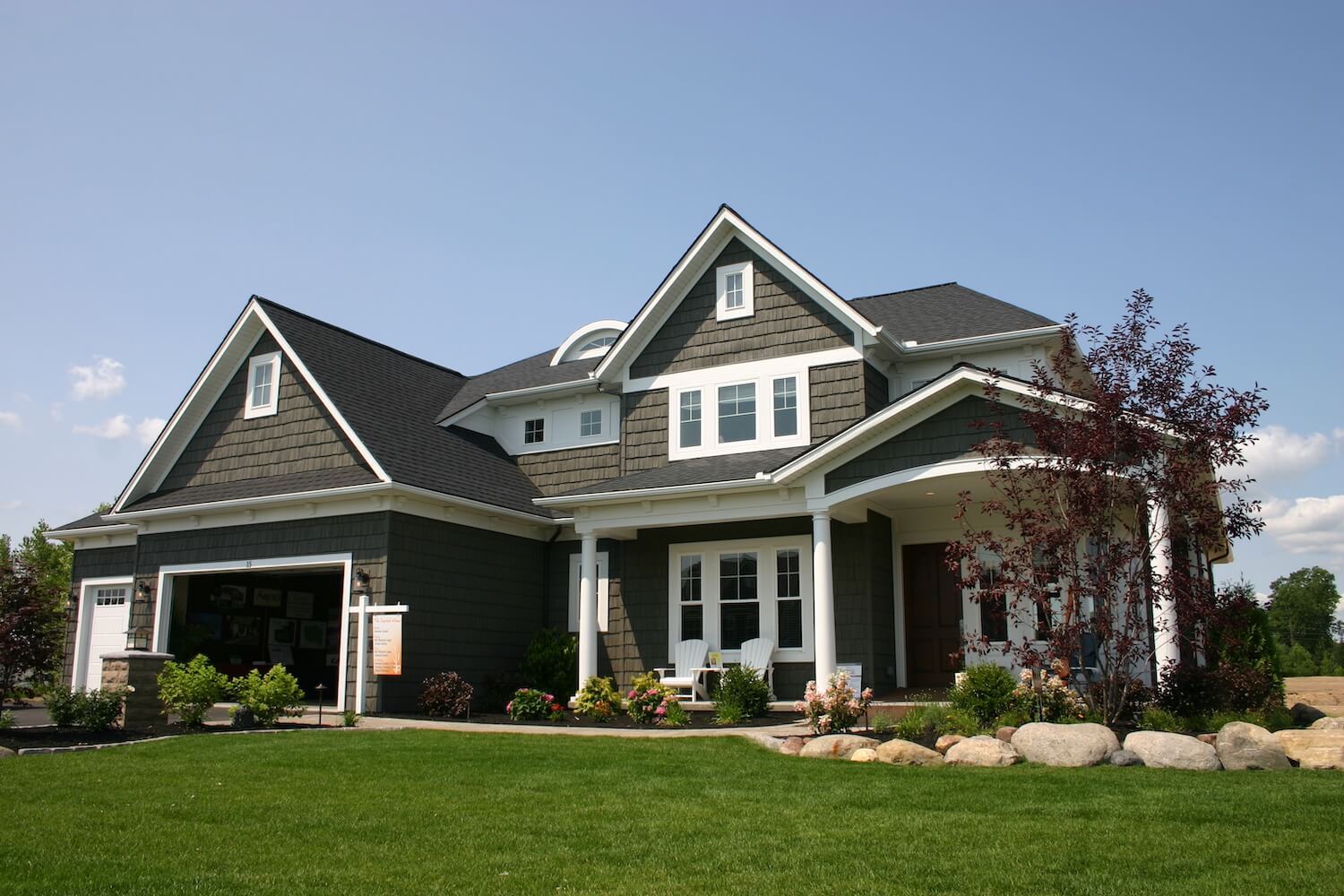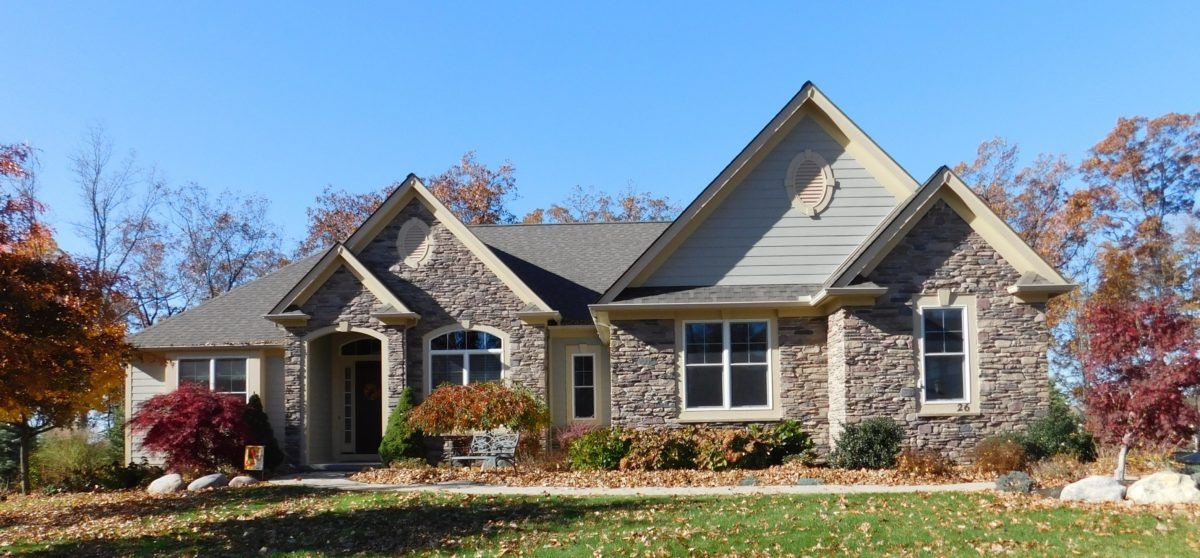Universal design friendly living in a pleasing patio home plan! Despite its compact size, this home boasts two bedroom suites. Without wasting space, the floor plan provides the sought after conveniences: open plan, pantry, multiple bathrooms, outdoor living spaces, attached garage and mud room. Pocket doors and glass slider help in space saving. Want to downsize? This cute home meets that need. Perfect for a narrow lot as well.
Design Series plan #2554 copyright owned by Carini Engineering Designs. Artist’s rendering for preliminary use only.
DS-2554
$1,300.00
Additional information
| Weight | N/A |
|---|---|
| Dimensions | N/A |
| Plan Number | DS-2554 |
| Style | New American, Ranch |
| Bedrooms | 2 |
| Bathrooms | 2 |
| Floors | 1 |
| Size (sq. feet) | 1309 |
| Width | 41'08 |
| Depth | 52'06 |
| Features | 1st Floor Master, Great Room, Open Plan |
| Purchase Options | 8 Physical Copies – Shipped, PDF Version – Emailed |













