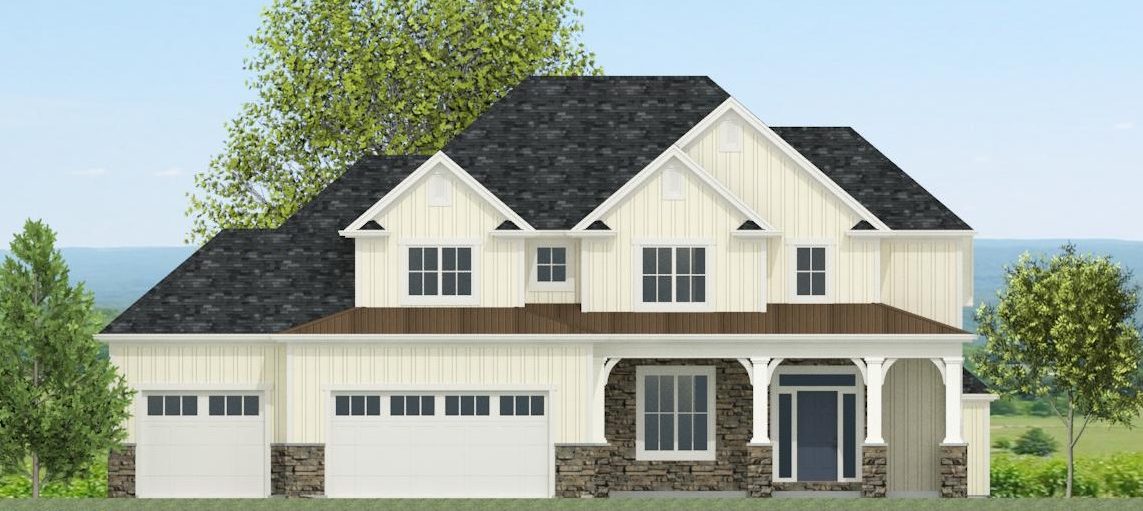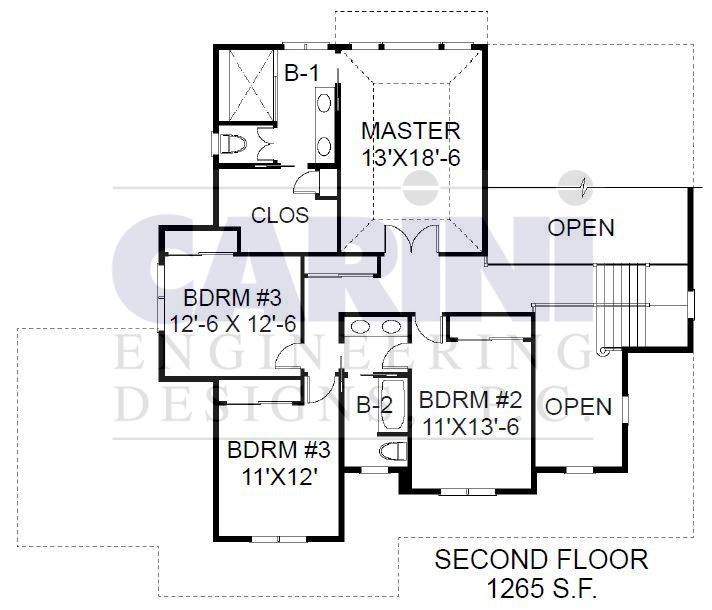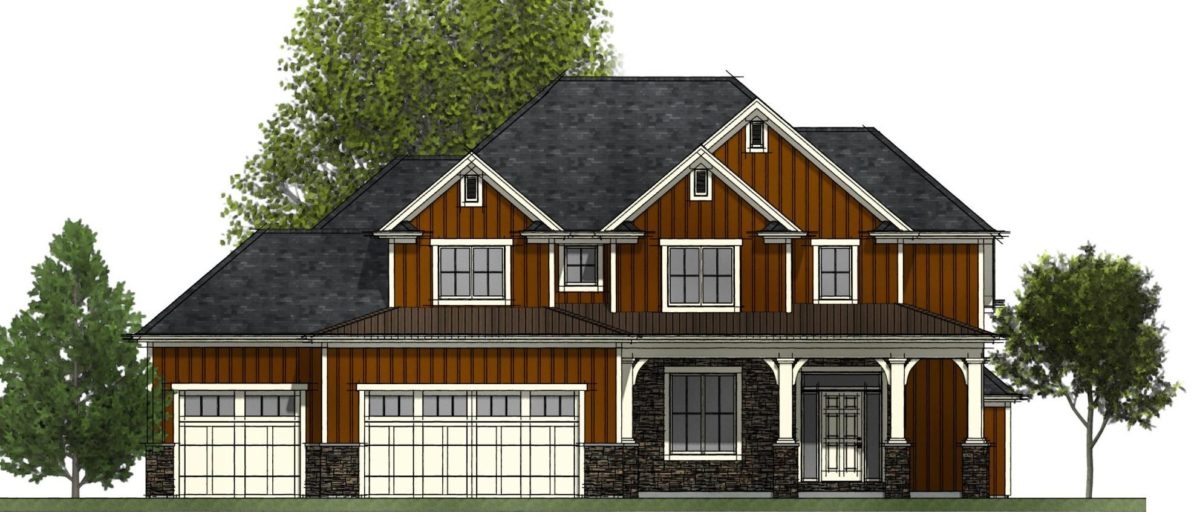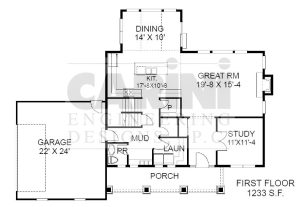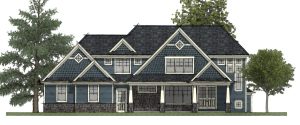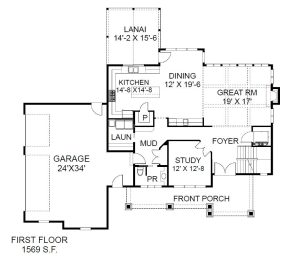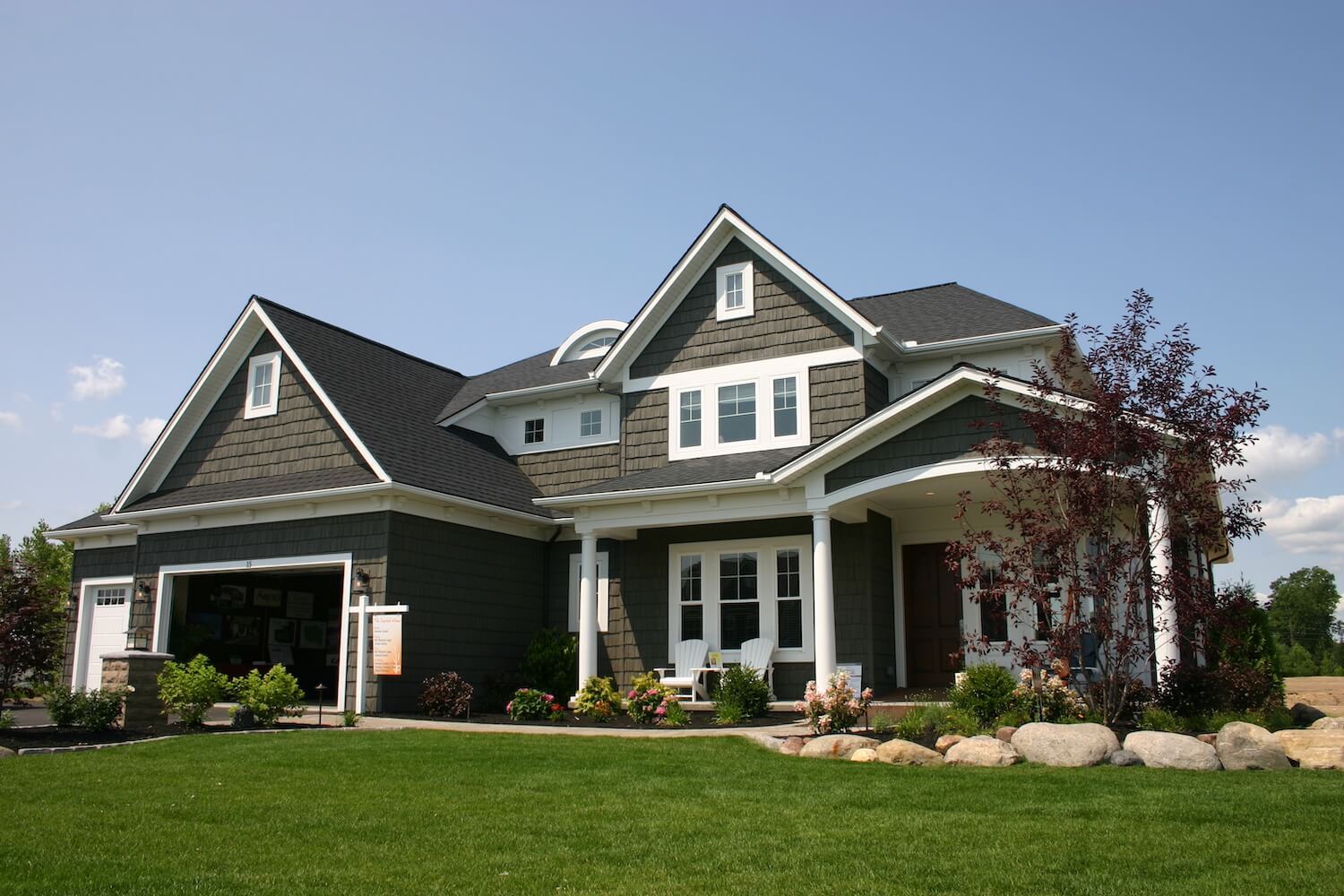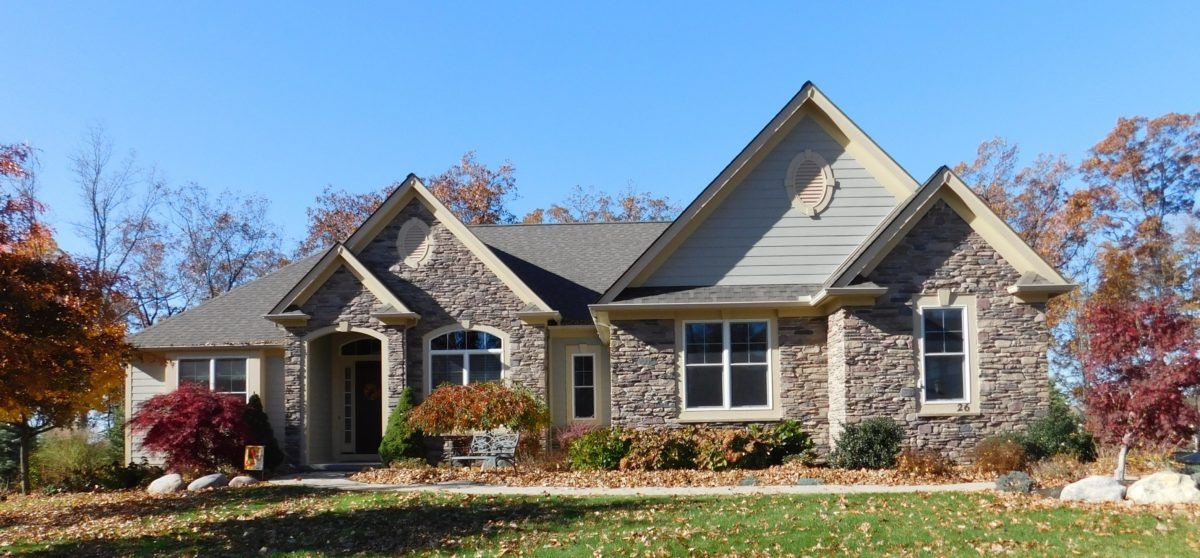Wrap Around Porch!
If you’re a little bit country, this board and batten farmhouse with stone accents has your name on it. The wrap around porch and spacious house balance the ample garage. Perhaps the farmhouse style boasts the original open floor plan idea! Notice this plan’s generous kitchen, open to space for a large table, and the family gathering room complete with hearth. A study or flexible use room peers onto the porch. Amenities include kitchen island, walk-in pantry, high vaulted great room ceiling, 1st floor laundry, large mudroom, and custom master shower. All four bedrooms reside upstairs, tucked in with large closets. A walk-in graces the master suite. Design Series plan #2553 copyright owned by Carini Engineering Designs. Artist’s rendering for preliminary use only.
DS-2553
$1,600.00
Additional information
| Weight | N/A |
|---|---|
| Dimensions | N/A |
| Plan Number | DS-2553 |
| Style | Colonial, Country, New American |
| Bedrooms | 4 |
| Bathrooms | 2.5 |
| Size (sq. feet) | 2800 |
| Width | 62'00 |
| Depth | 53'06 |
| Features | Flex Room/Office, Great Room, Open Plan |
| Purchase Options | 8 Physical Copies – Shipped, PDF Version – Emailed |


