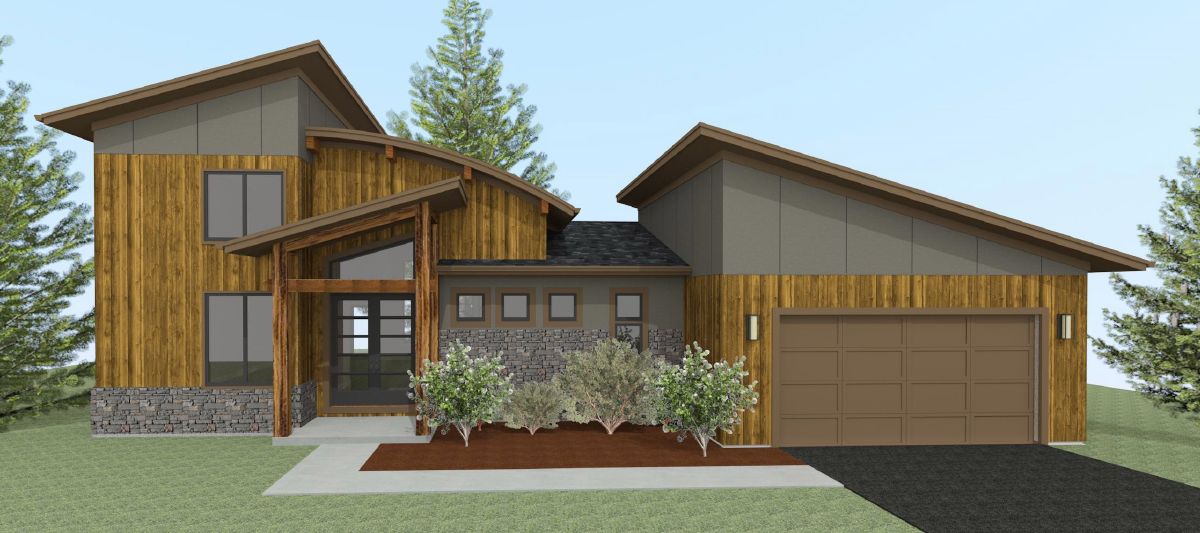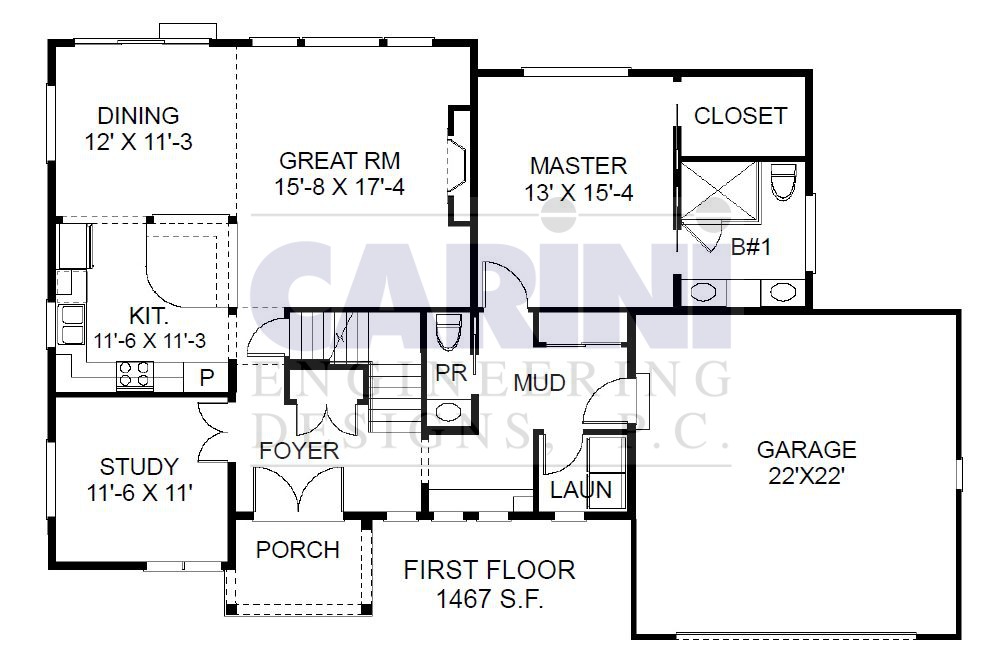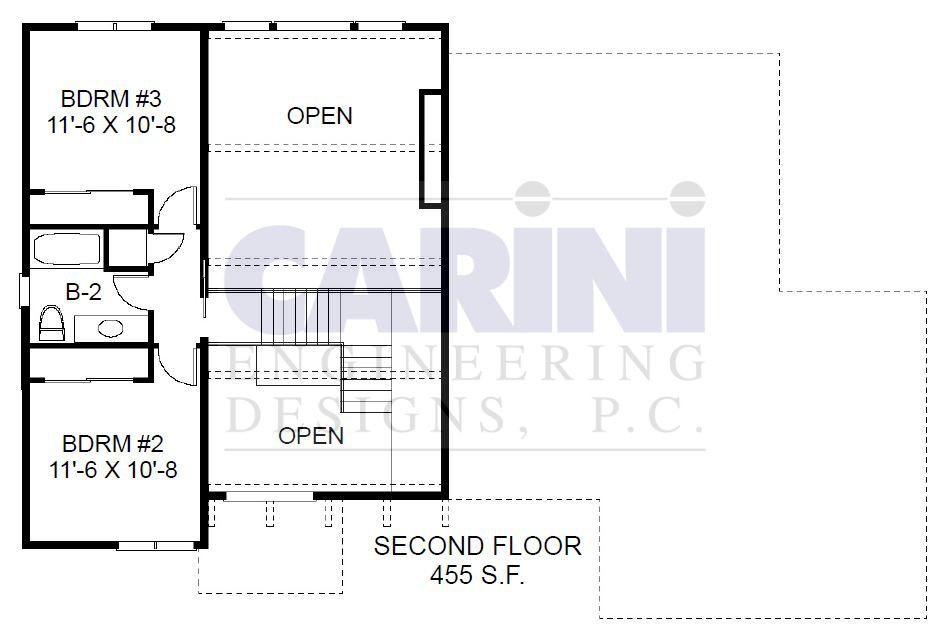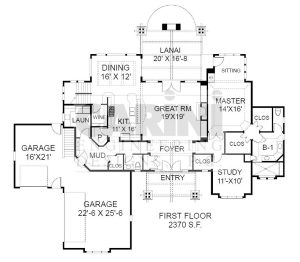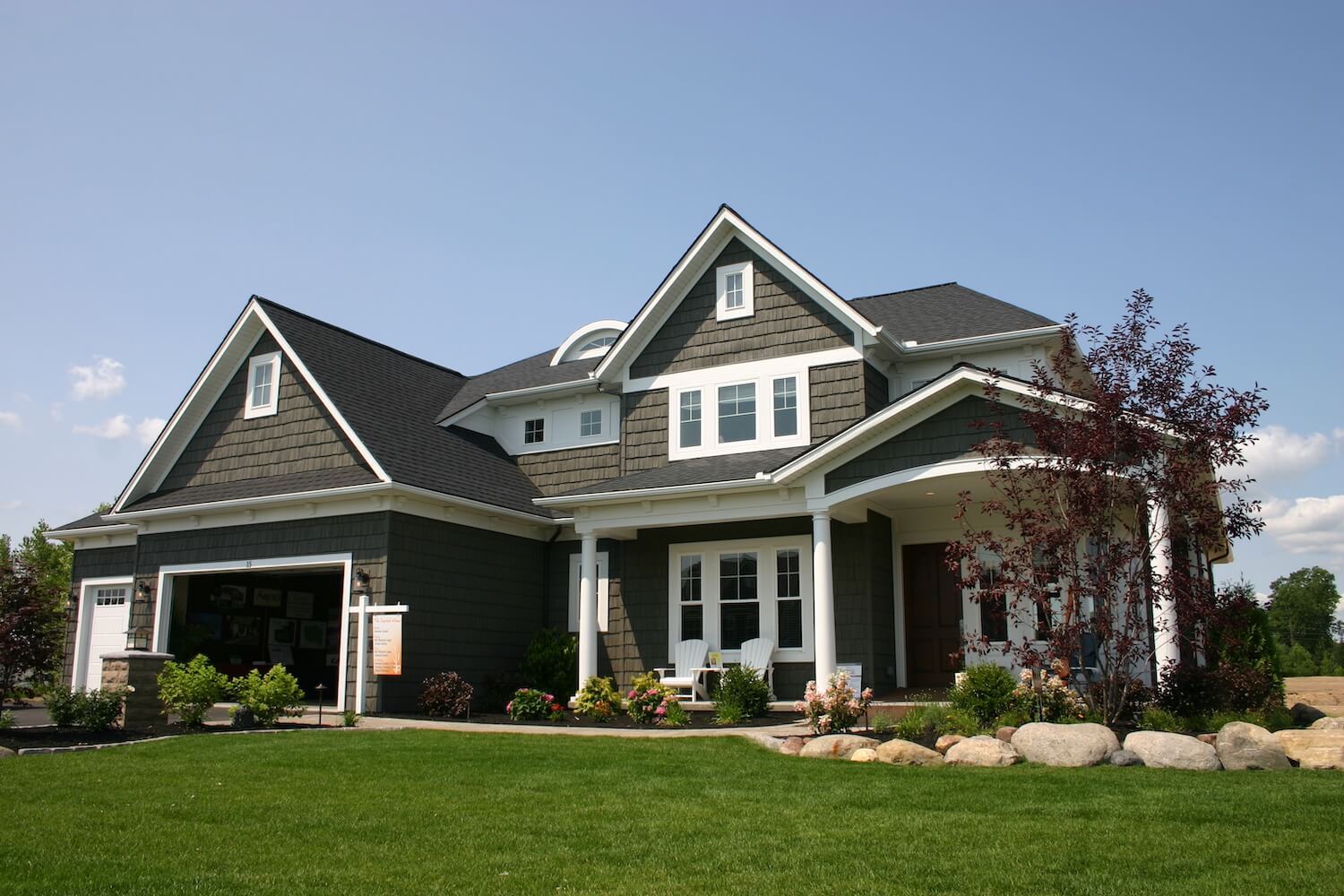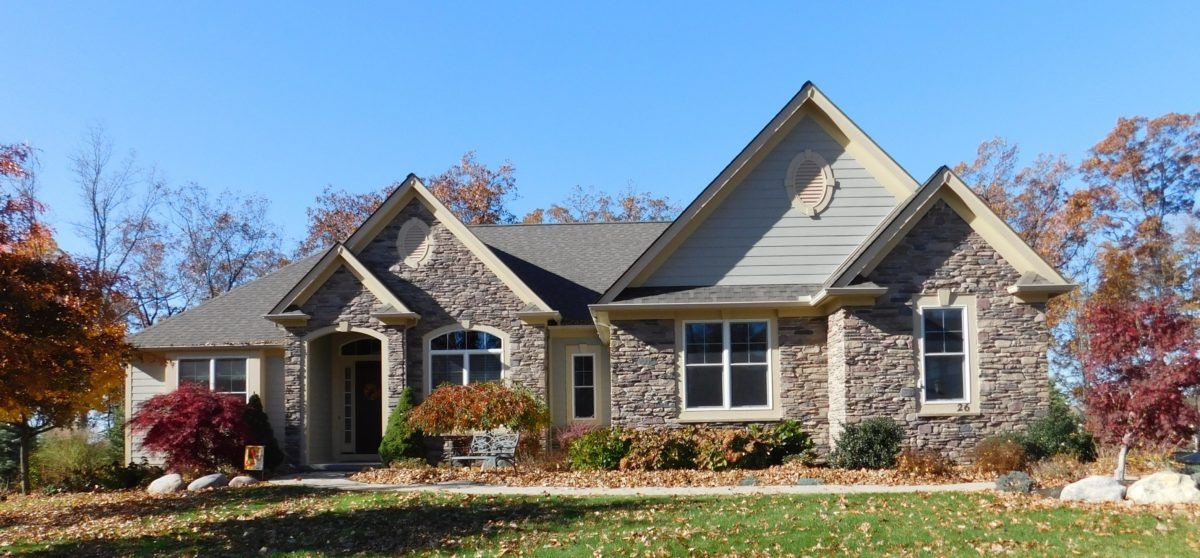Edgy shed roof lines grace this Mountain Contemporary clad in a stone, wood and metal exterior. Break with tradition and build the sleek modern house you’ve always envisioned.
Trending…
With a floor plan that would be hard to improve, your only challenge may be finding the perfect furnishings. Trending: Open floor plan and 1st floor master. This standout design features both! Two more bedrooms lie upstairs, tucked under the eaves. The stunning entry welcomes visitors into a modest home that lives large. Privacy balances with open space for entertaining–complete with a kitchen island for maximum traffic flow.
Live bold in the neighborhood in this Mountain Contemporary by Carini Designs. Design Series plan #2551 copyright owned by Carini Engineering Designs. Artist’s rendering for preliminary use only.
DS-2551
$1,400.00
Additional information
| Weight | N/A |
|---|---|
| Dimensions | N/A |
| Plan Number | DS-2551 |
| Style | Cape, Modern, Mountain |
| Bedrooms | 3 |
| Bathrooms | 2.5 |
| Size (sq. feet) | 1922 |
| Width | 60'10 |
| Depth | 40'00 |
| Features | 1st Floor Master, Flex Room/Office, Great Room, Open Plan |
| Purchase Options | 8 Physical Copies – Shipped, PDF Version – Emailed |


