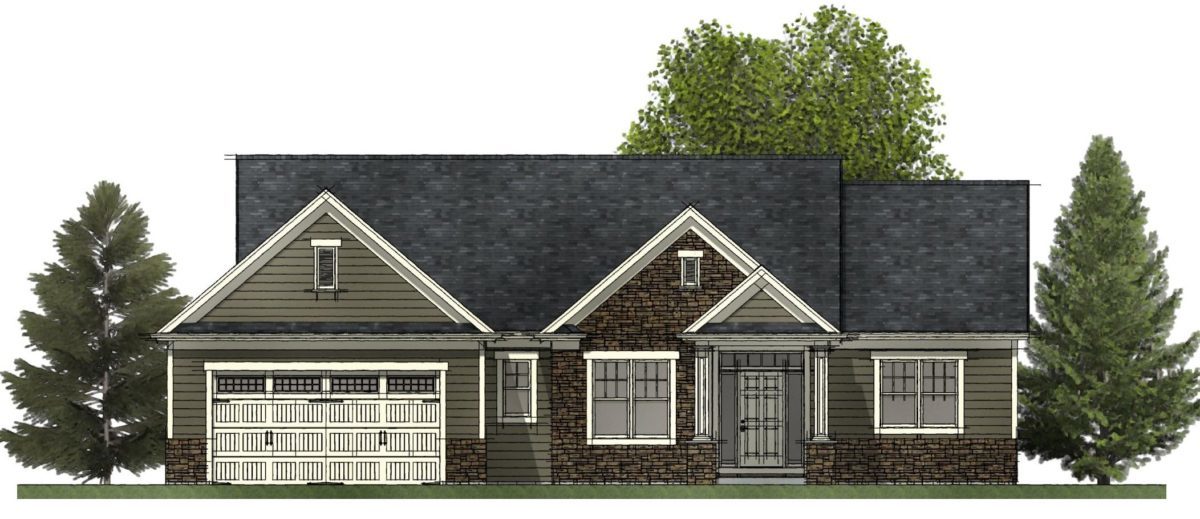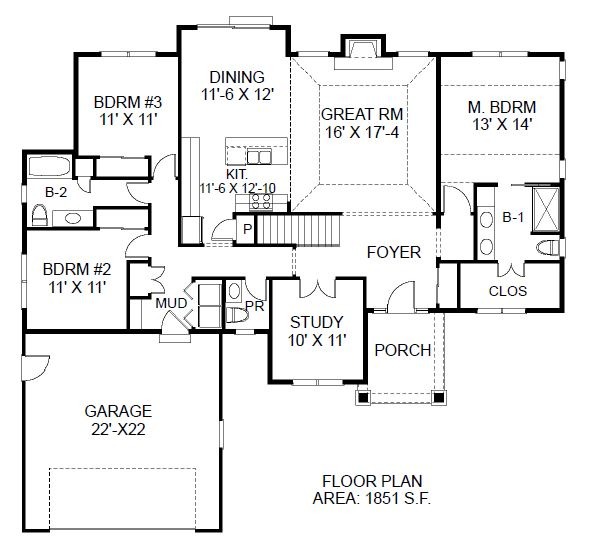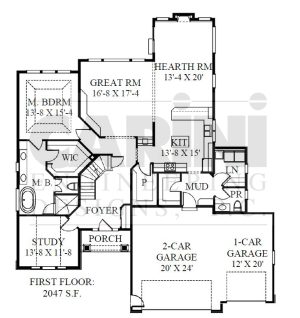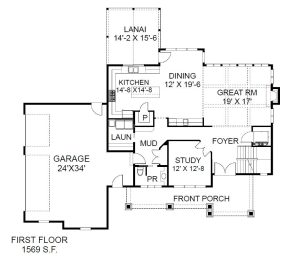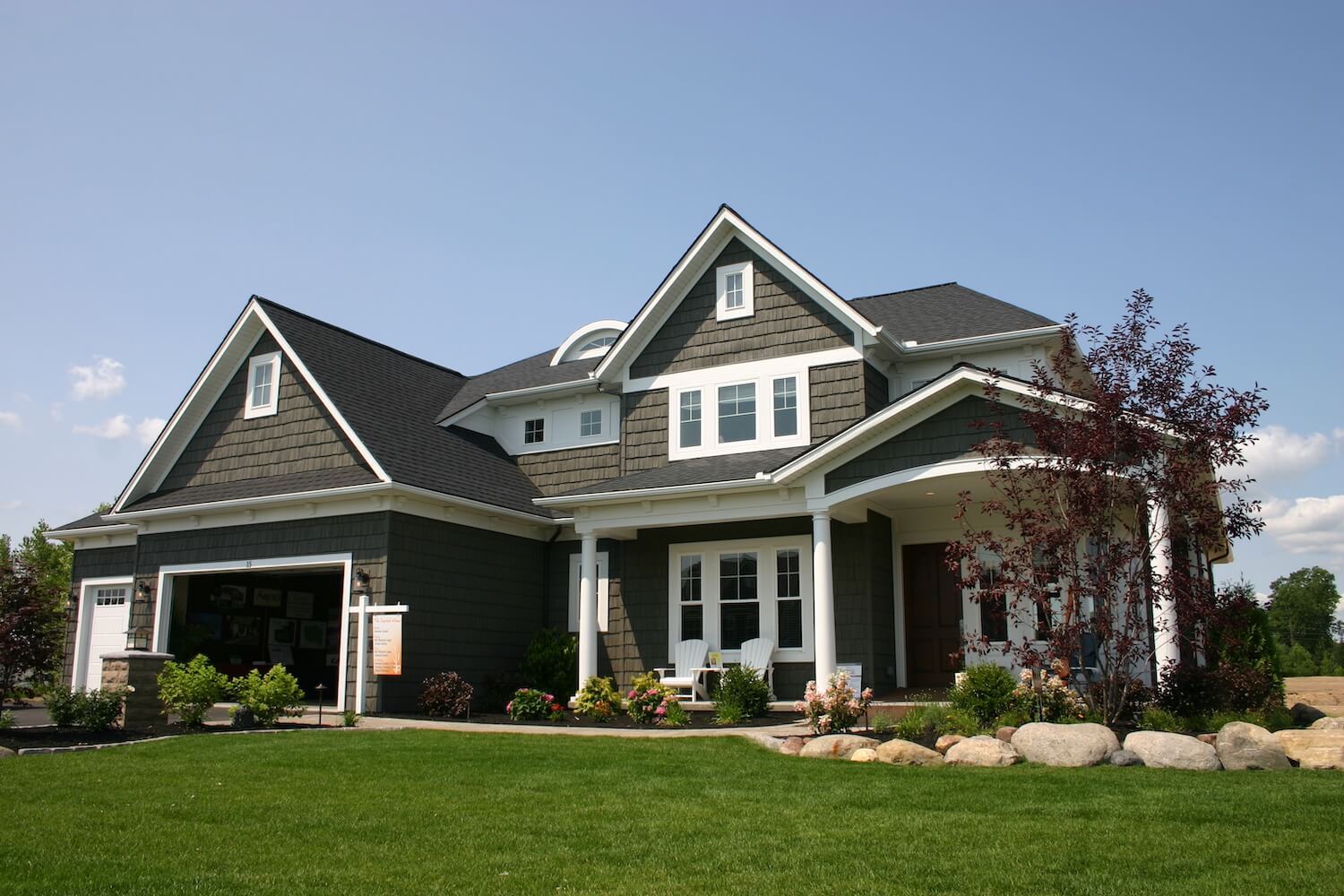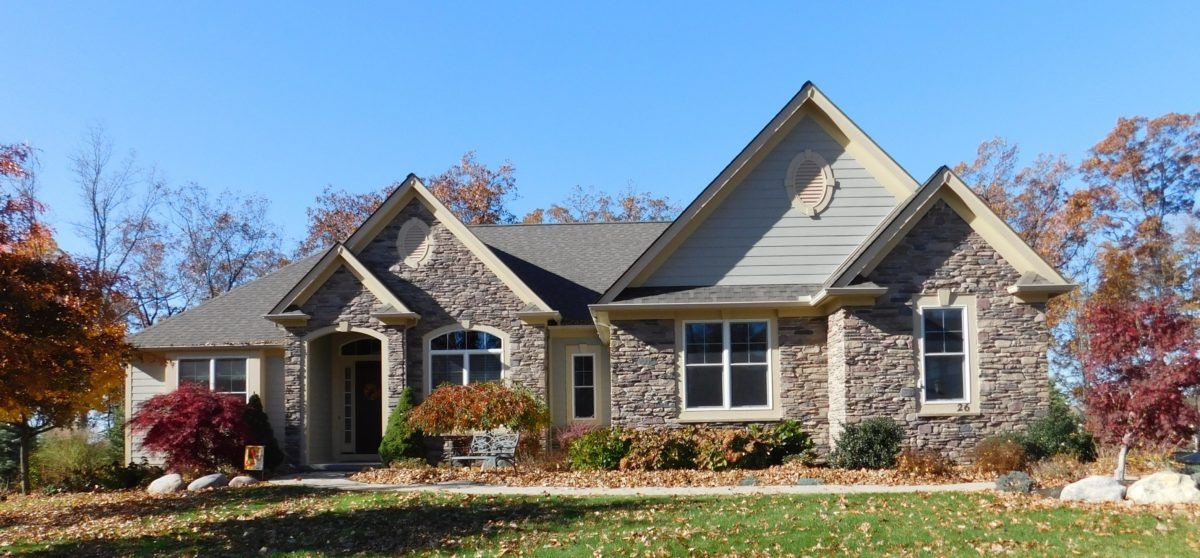Place to call “home”
Three bedroom gem in an open home plan package sure to be a favorite in today’s housing market! Kitchen island provides a great traffic pattern allowing more helpers in the kitchen. The open great room keeps the cook from isolation while entertaining. The living area splits the bedrooms for a private master suite. Add to that a separate room for study or hobbies and a gas fireplace to warm the great room and you’ve got a cozy and well-functioning house plan. A classic pediment supported by columns crowns the entry. A fitting introduction to a place to call “home.”
Design Series plan #2550 copyright owned by Carini Engineering Designs. Artist’s rendering for preliminary use only.
DS-2550
$1,300.00
Additional information
| Weight | N/A |
|---|---|
| Dimensions | N/A |
| Plan Number | DS-2550 |
| Style | Craftsman, New American, Ranch |
| Bedrooms | 3 |
| Bathrooms | 2.5 |
| Size (sq. feet) | 1851 |
| Width | 59'06 |
| Depth | 56'04 |
| Features | 1st Floor Master, Flex Room/Office, Great Room, Open Plan |
| Purchase Options | 8 Physical Copies – Shipped, PDF Version – Emailed |


