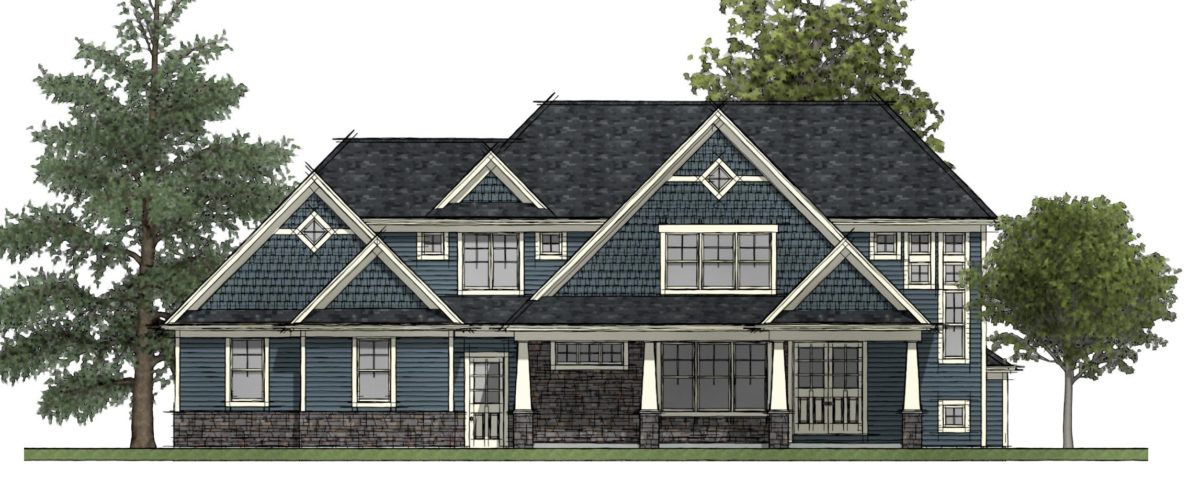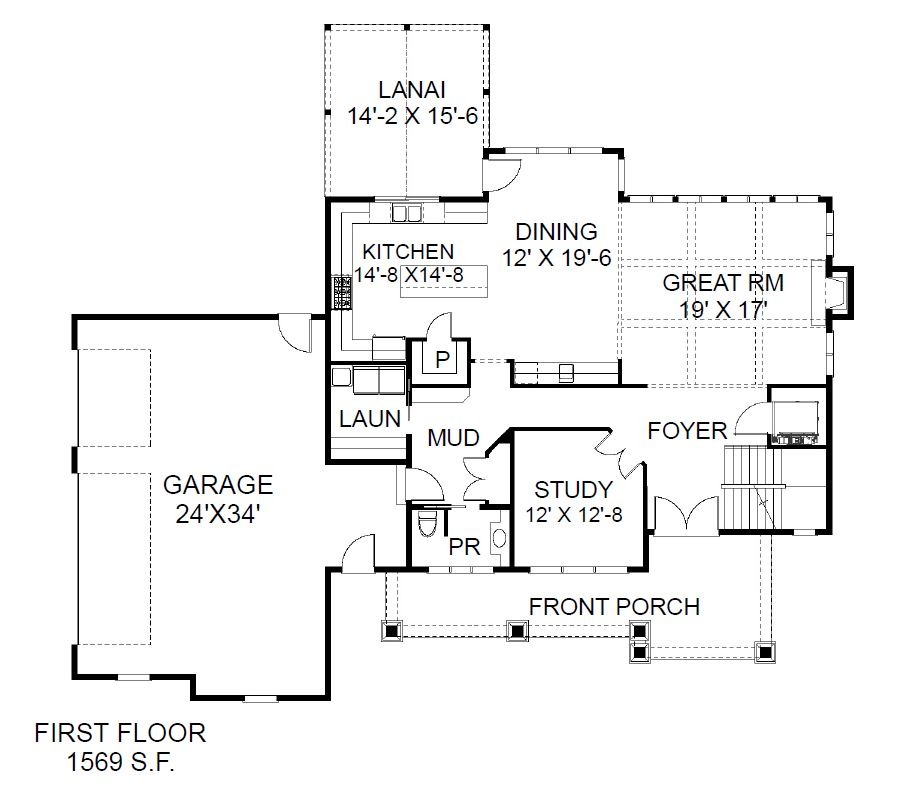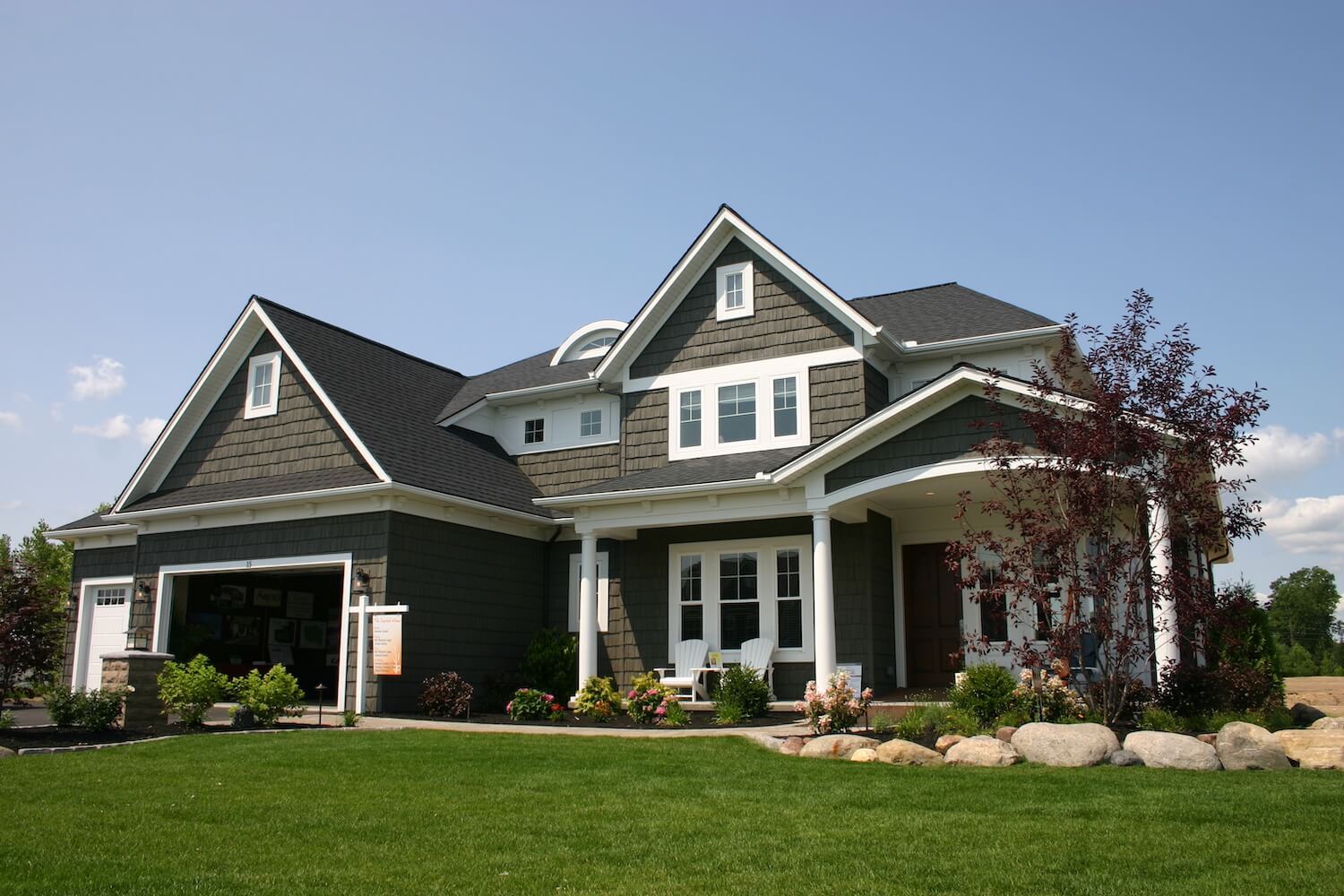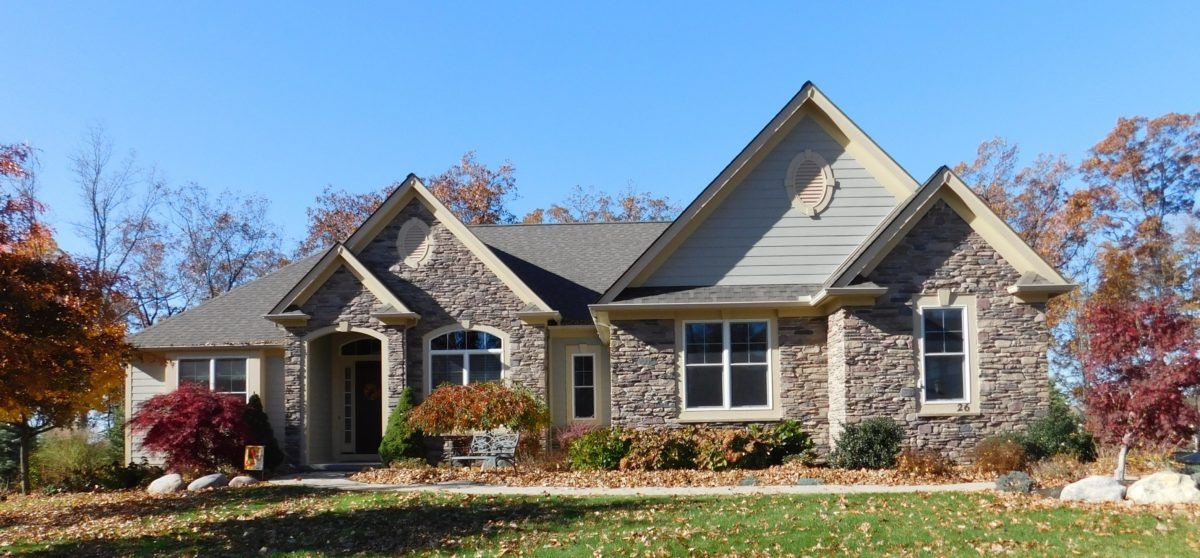Shingle style with stone and shake accents, this magical new Carini design conjures up visions of an earlier era.
Timeless style -> Open living
Picture this exquisite home overlooking a lake. The stately, timeless, shingle style exterior with a yawning front porch, unlocks the door into what everyone wants in a floor plan. The open floor plan spreads from foyer into great room, which allows free flow to the dining and kitchen. A study (maybe a music room) fronts the house. It provides a buffer for the open living areas at the back of the house. Expect seamless outdoor entertaining via the covered lanai off the dining and kitchen space. Amenities include kitchen island, built-in beverage center, 1st floor laundry and walk-in shower. This accessible design offers an elevator option to the upper floor. The 2nd floor houses the master suite plus 3 bedrooms and optional bonus room. Design Series plan #2548 copyright owned by Carini Engineering Designs. Artist’s rendering for preliminary use only.
DS-2548
$1,600.00
Additional information
| Weight | N/A |
|---|---|
| Dimensions | N/A |
| Plan Number | DS-2548 |
| Style | Cape, Colonial, Country, Craftsman, European, Traditional |
| Bedrooms | +, 4 |
| Bathrooms | 2.5 |
| Size (sq. feet) | 3000 |
| Width | 72'06 |
| Depth | 63'00 |
| Features | Bonus Room, Flex Room/Office, Great Room, Open Plan |
| Purchase Options | 8 Physical Copies – Shipped, PDF Version – Emailed |













