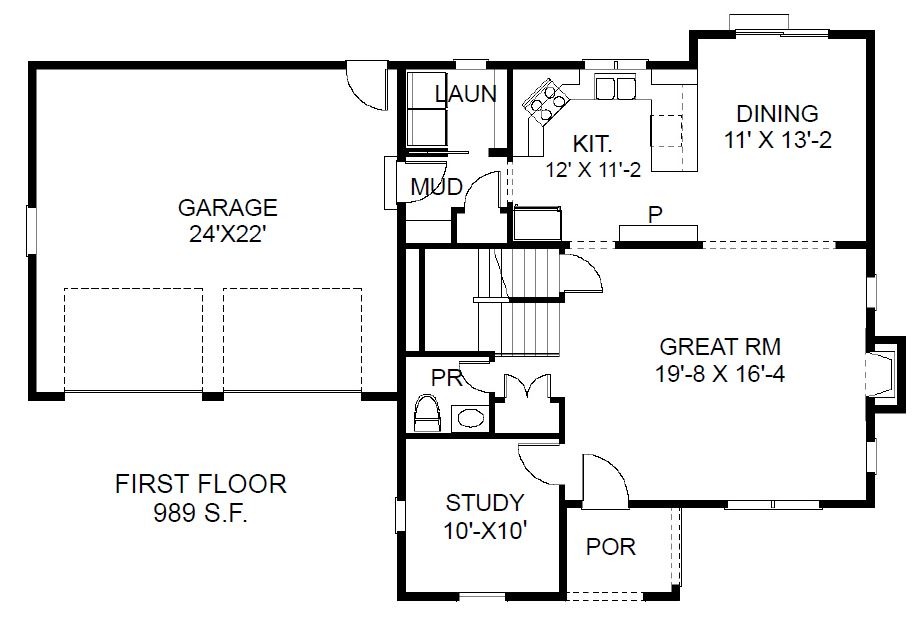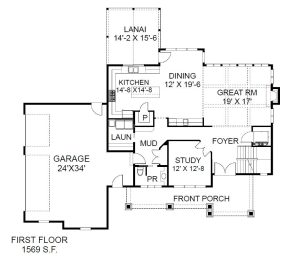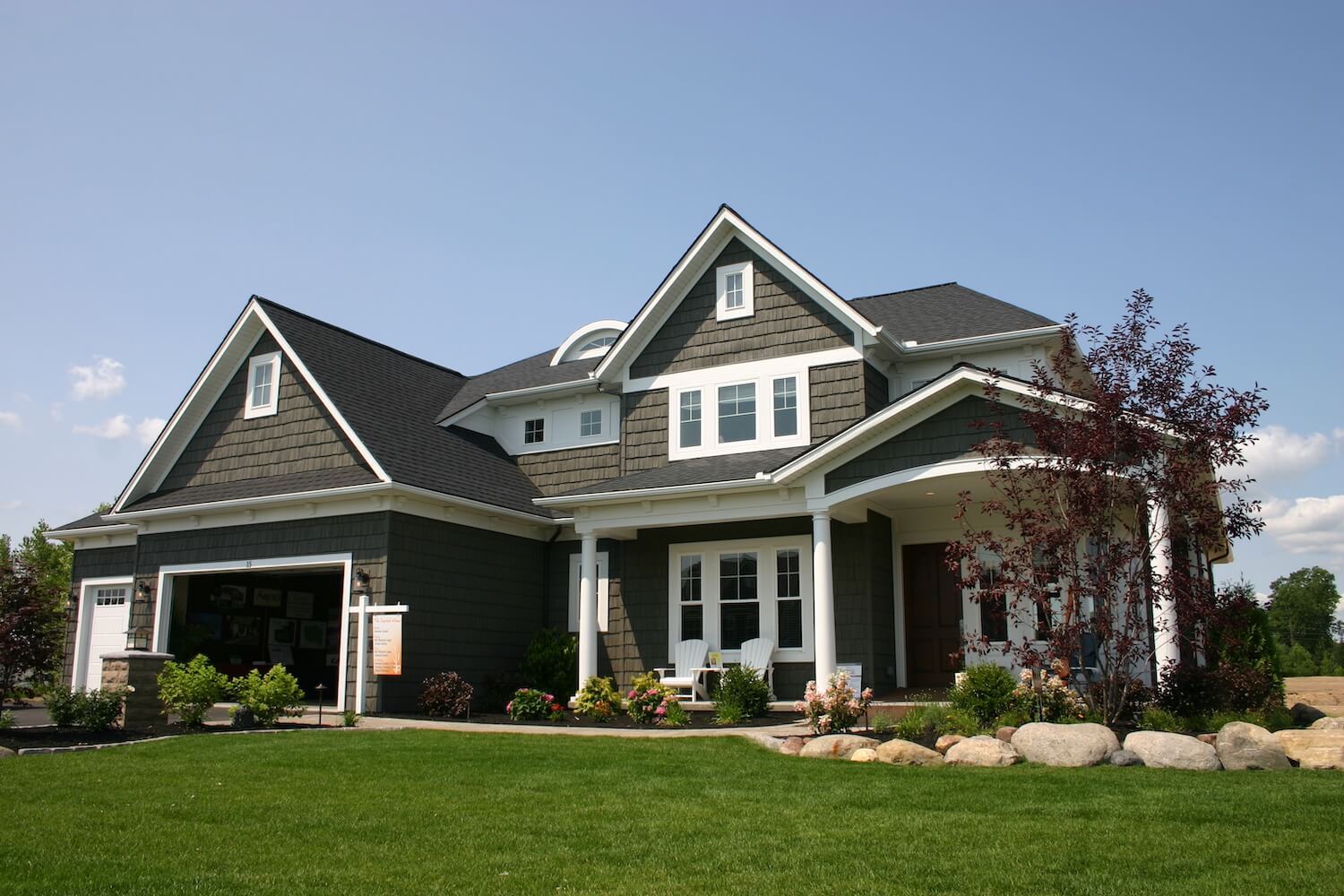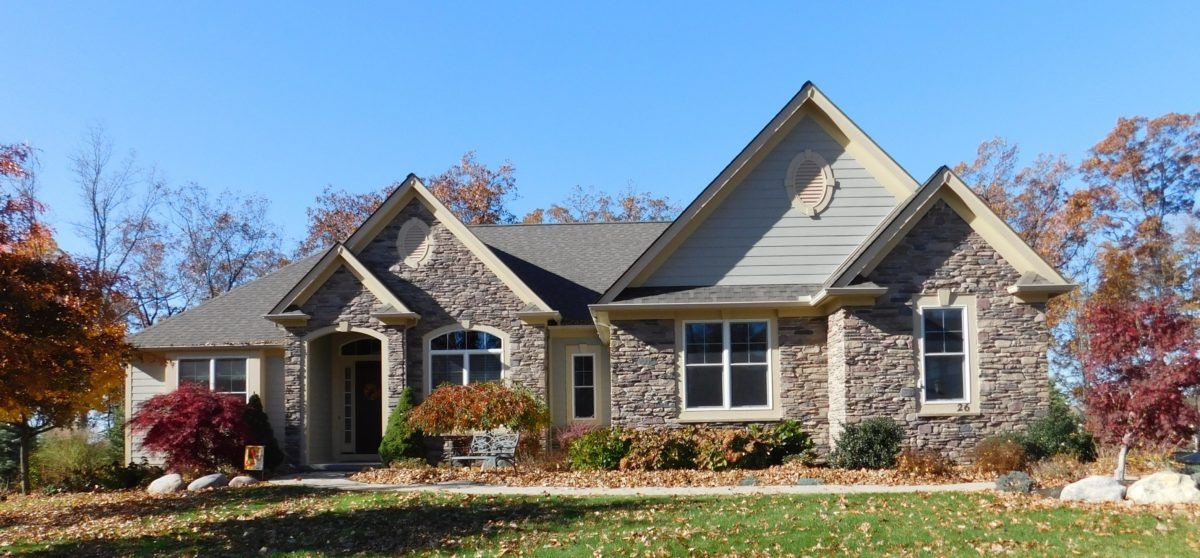Classic style, compact and cost efficient open design make this family charmer. The off-center 2 story front gable annexes an entryway offshoot roof in a gentle curve. Divided lite windows, shutters, stone and shake accents, and the hint of a shed dormer give a whiff of craftsman detailing.
Cost efficient classic charmer!
Space aplenty, the master suite emerges over the garage. 3 more bedrooms and loft space complete the upstairs. Moving the stairs near the garage opens up this colonial’s floor plan.
Design Series plan #2547 copyright owned by Carini Engineering Designs. Artist’s rendering for preliminary use only.
DS-2547
$1,400.00
Additional information
| Weight | N/A |
|---|---|
| Dimensions | N/A |
| Plan Number | DS-2547 |
| Style | Colonial, New American |
| Bedrooms | 4 |
| Bathrooms | 2.5 |
| Size (sq. feet) | 2148 |
| Width | 57'00 |
| Depth | 37'00 |
| Features | Flex Room/Office, Great Room, Open Plan |
| Purchase Options | 8 Physical Copies – Shipped, PDF Version – Emailed |














