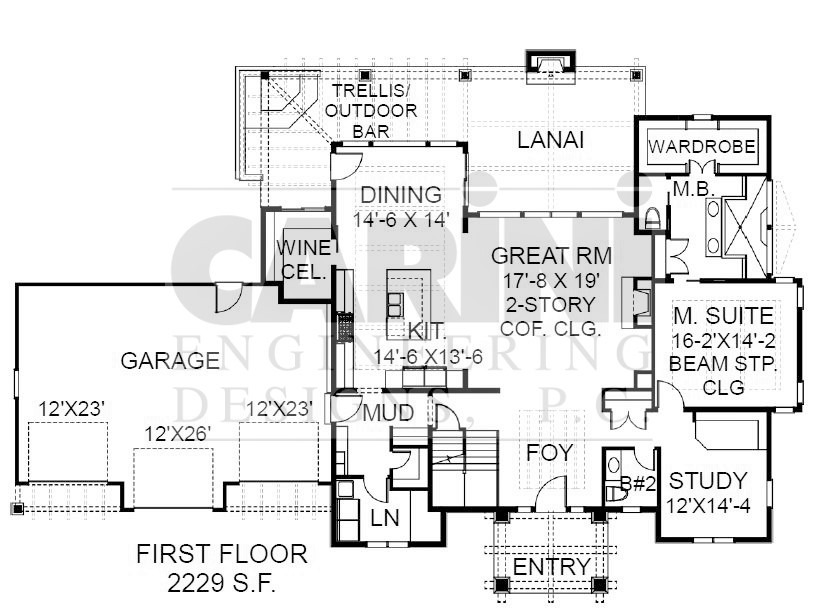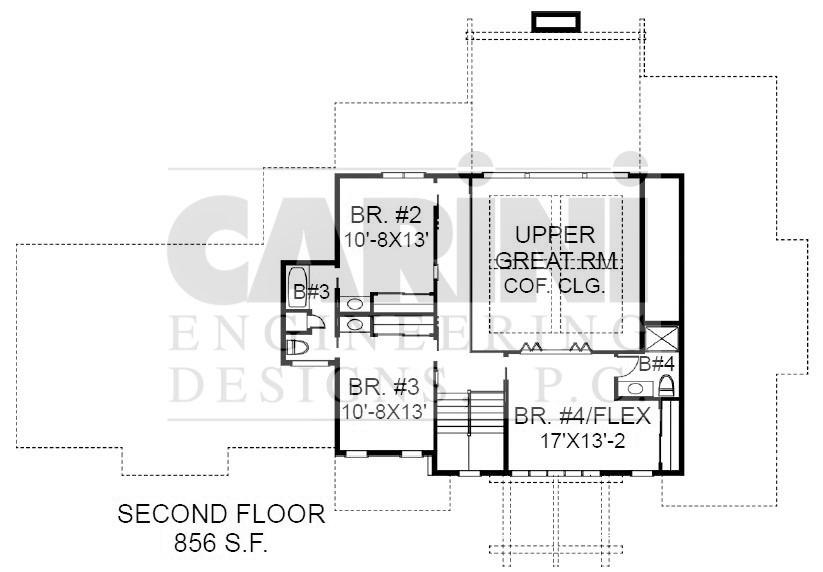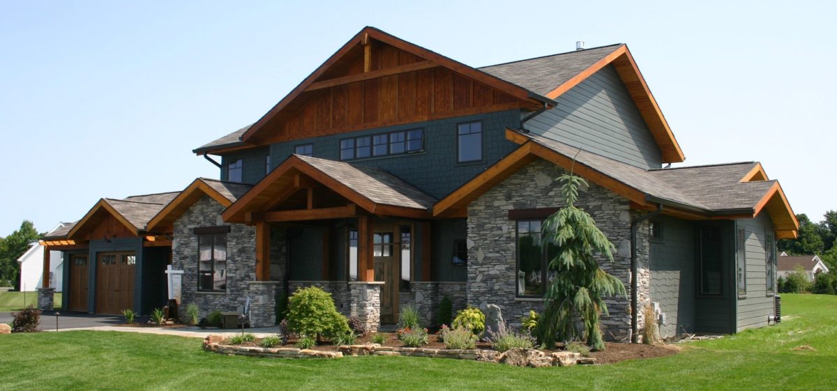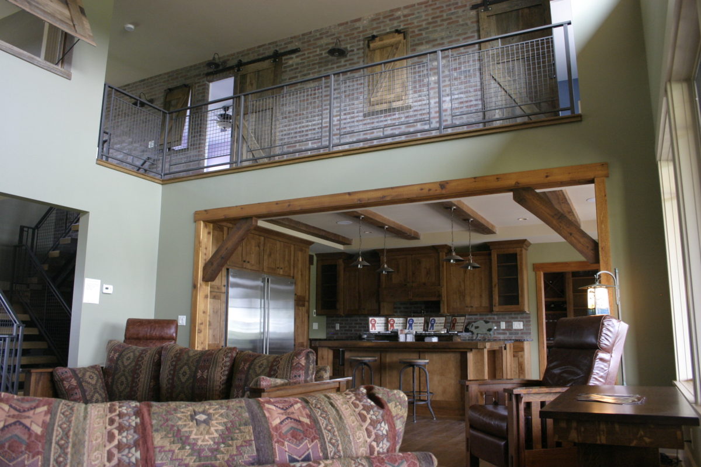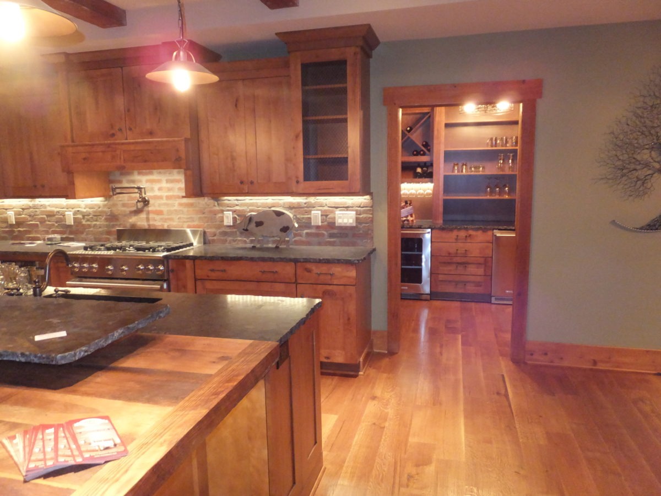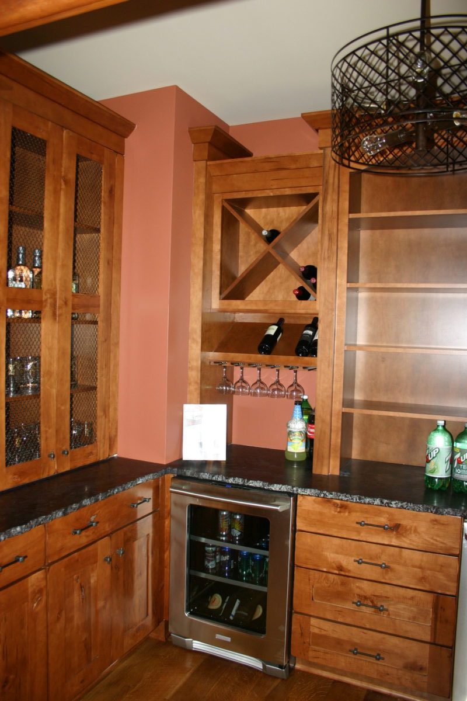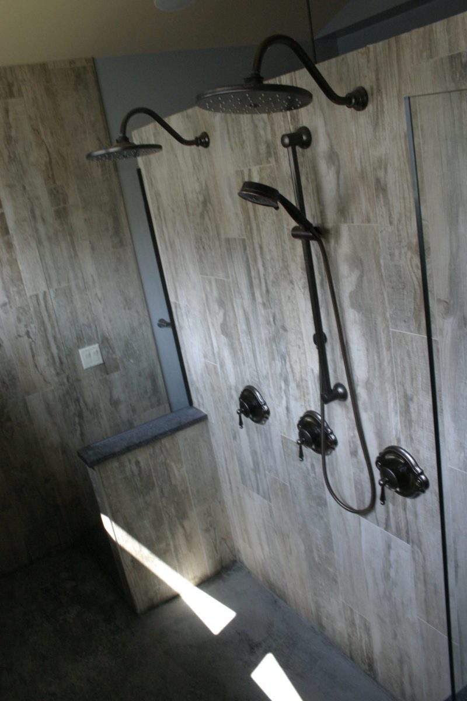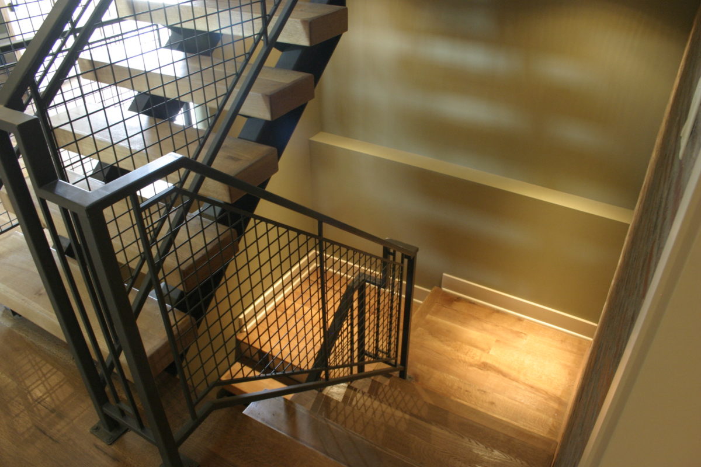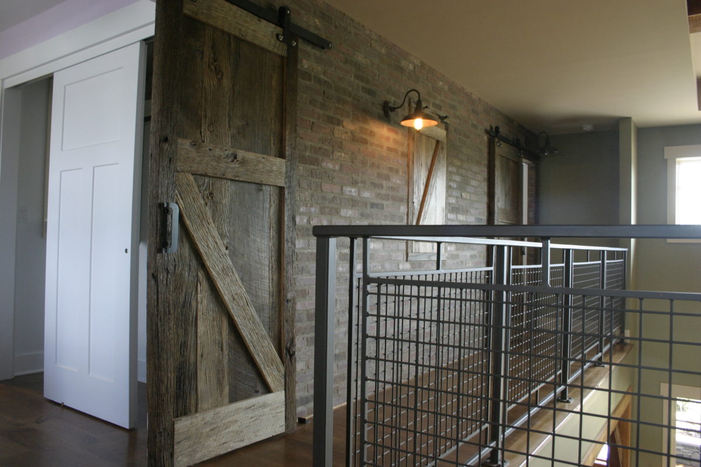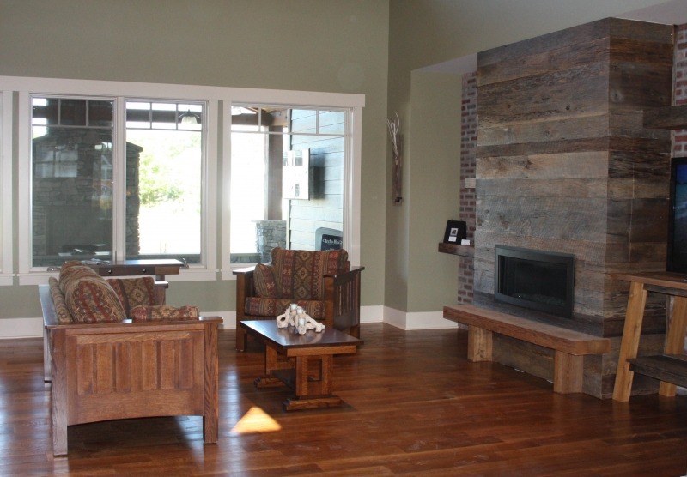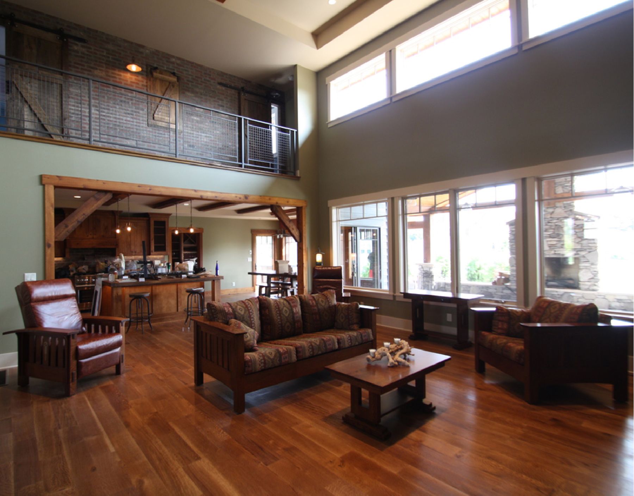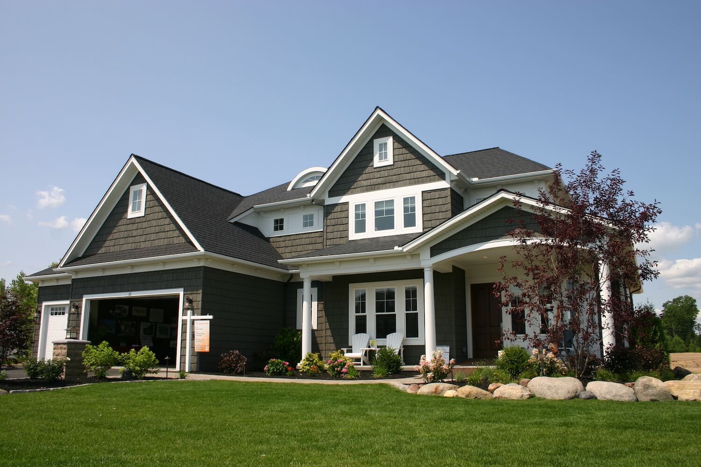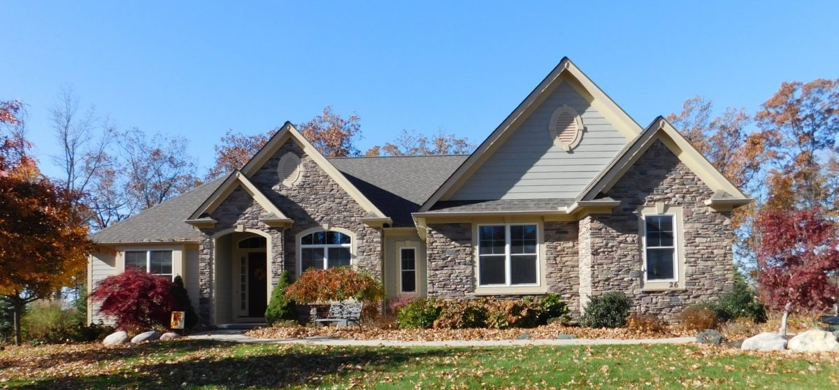Craftsman Homearama 2014 winner in several categories, this show house Americana was sold before the show started. Sheathed in durable Hardie Board craftsman style, the Americana boasted handmade doors of reclaimed wood for the front entry and the barn style sliders on the 2nd floor. The star feature of the open floor plan flowing into outdoor living space makes this craftsman an entertainer’s dream. Built-in grilling and refrigeration outdoors as well as media access above the outdoor fireplace are complemented by the windowed wall leading to dining, pantry and great room. Ease into the private suite near the library/ flex room. Enjoy the walk-through shower in the master bath. The balconied 2nd floor features 2 bedrooms with a jack-and-jill bath. Another guest bedroom or study is separated from the other bedrooms by a steel and oak modern floating tread stair. The guest room/ study features a full bath. Design Series plan #2544 copyright owned by Carini Engineering Designs. Artist’s rendering for preliminary use only.
DS-2544
$1,600.00
Additional information
| Weight | N/A |
|---|---|
| Dimensions | N/A |
| Plan Number | DS-2544 |
| Style | Craftsman, Mountain |
| Bedrooms | 4 |
| Bathrooms | 3+ |
| Size (sq. feet) | 3085 |
| Width | 89'06 |
| Depth | 58'10 |
| Features | 1st Floor Master, Flex Room/Office, Great Room, Open Plan |
| Purchase Options | 8 Physical Copies – Shipped, PDF Version – Emailed |



