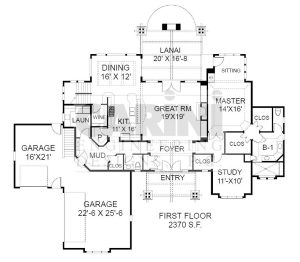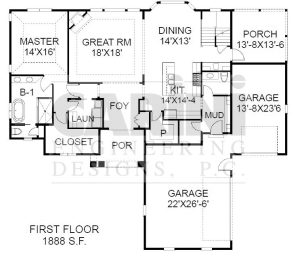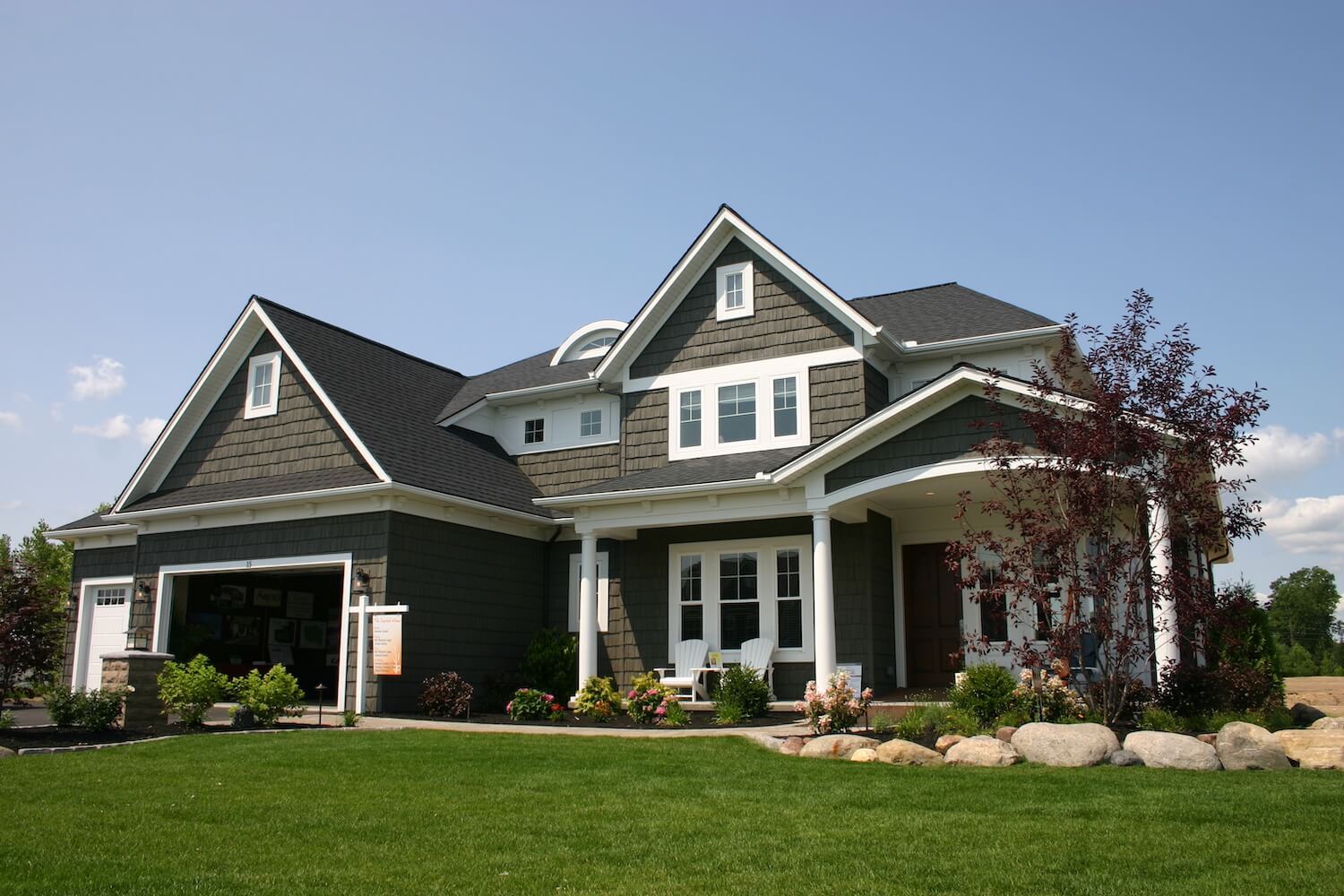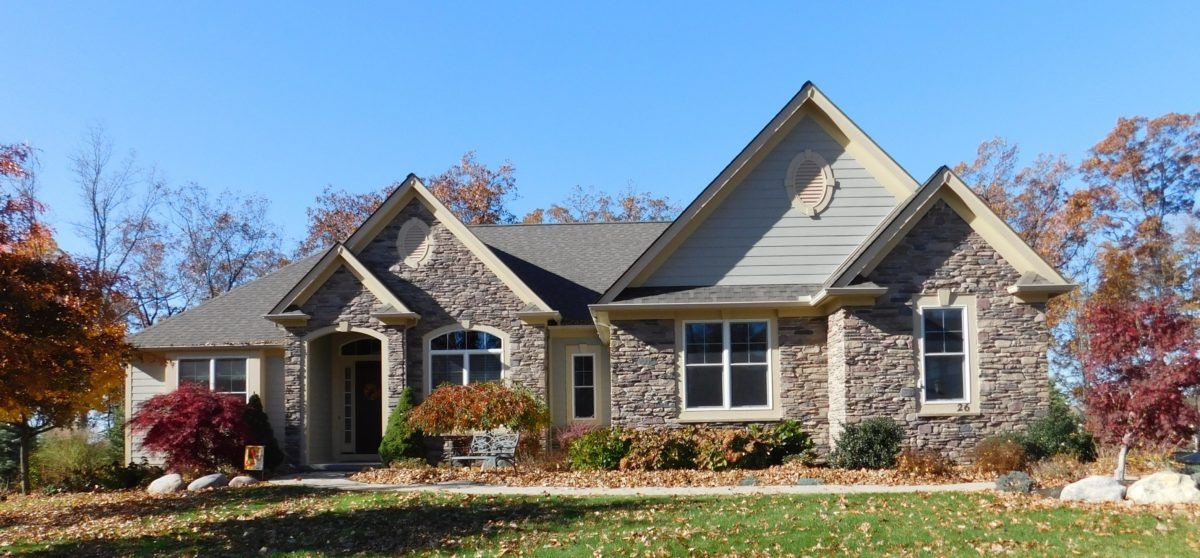Welcome to the efficient home, making the most of its cozy size with an open floor plan suited for entertaining and family living. An easily accessible first floor master bedroom comes fully equipped with a private bath and large walk-in closet. The box window fronting the master bedroom adds curb appeal on the exterior and a window seat accommodation on the interior. A spacious kitchen with generous island flows right into the dining area and great room, creating a large gathering area, promoting shared time and community. Design Series plan #2542 copyright owned by Carini Engineering Designs. Artist’s rendering for preliminary use only.
DS-2542
$1,300.00
Additional information
| Weight | N/A |
|---|---|
| Dimensions | N/A |
| Plan Number | DS-2542 |
| Style | Cape, Craftsman, New American |
| Bedrooms | 3 |
| Bathrooms | 2.5 |
| Size (sq. feet) | 1592 |
| Width | 45'04 |
| Depth | 43'06 |
| Features | 1st Floor Master, Great Room, Open Plan |
| Purchase Options | 8 Physical Copies – Shipped, PDF Version – Emailed |













