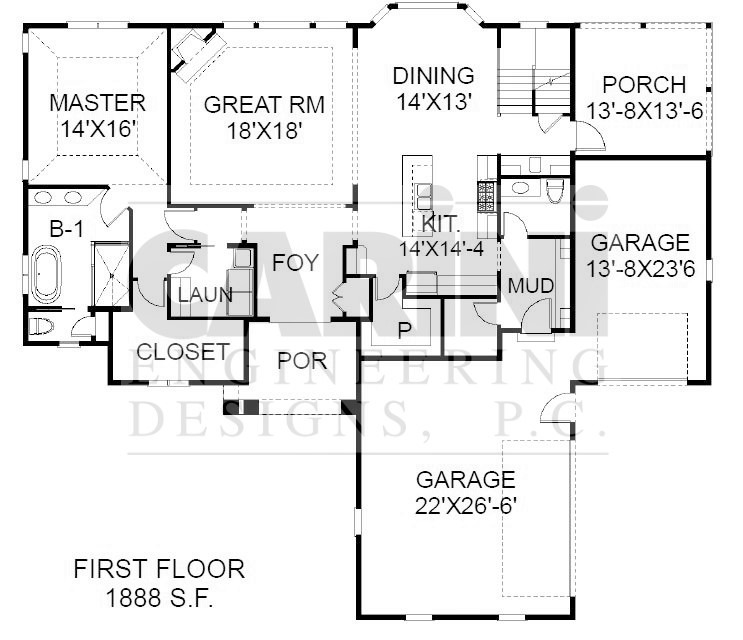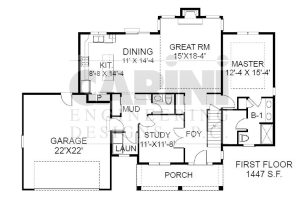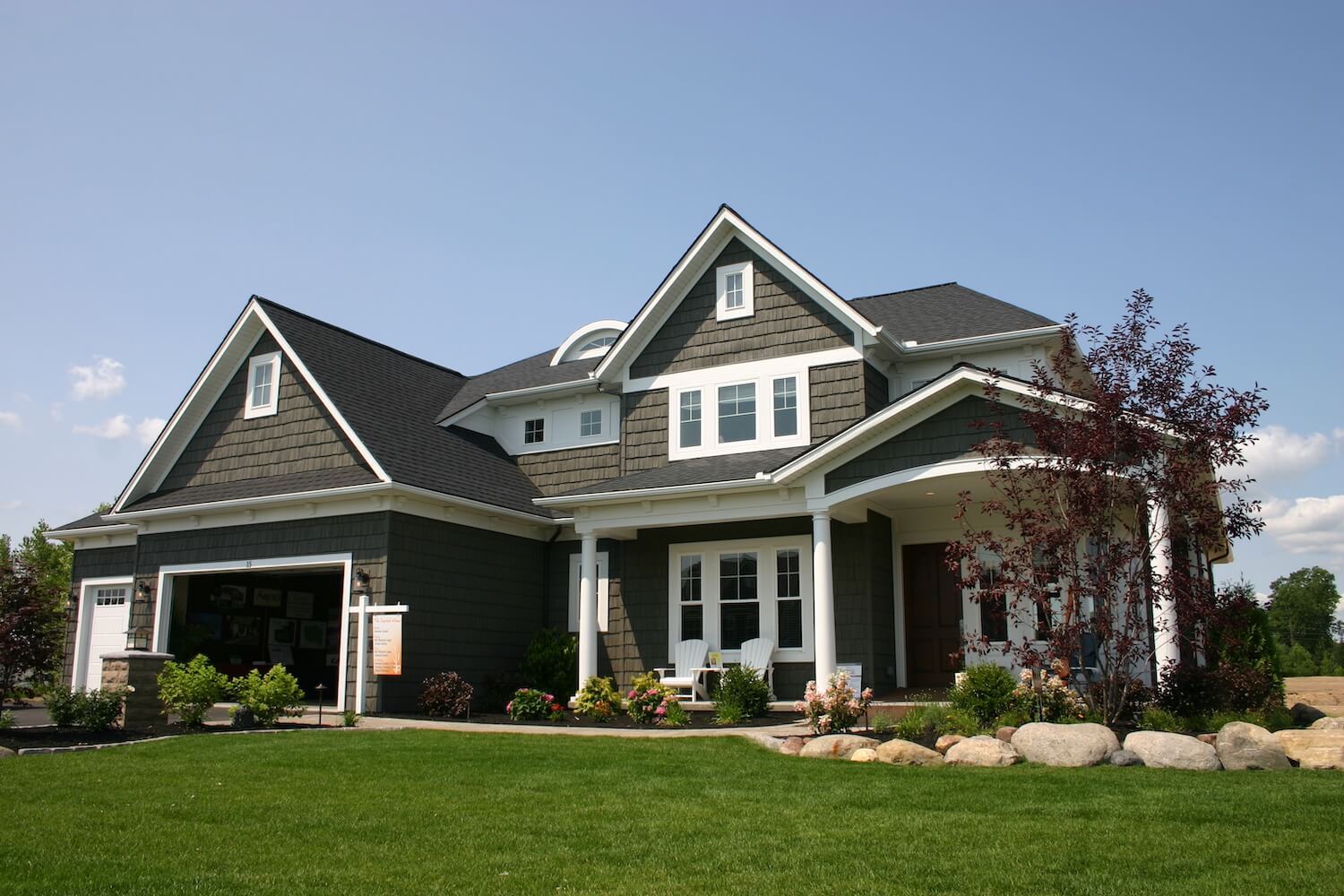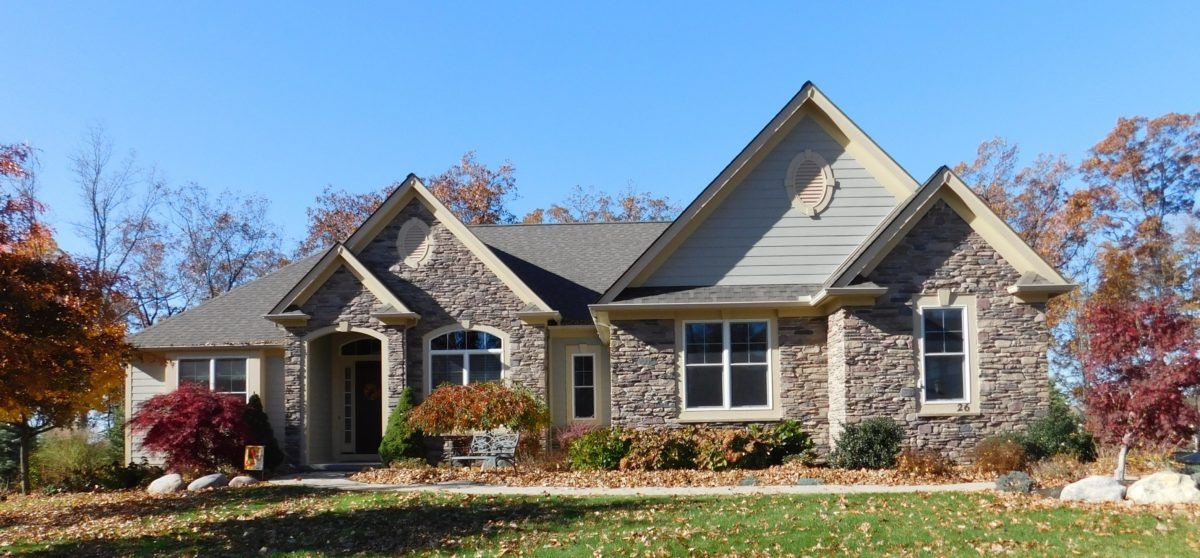Enjoy sitting on the back porch in this delightful new Carini design. The beautiful cottage front belies its spacious interior. Enjoy first floor living overlooking the backyard with the generous master suite and open design of living, dining and cooking areas. A separate beverage bar is tucked in near dining and back porch. Ideal for empty nesters but equipped with upstairs rooms for guests or families with children. A sizeable bonus room possibilty over the garage makes even more space for young families. Design Series plan #2530 copyright owned by Carini Engineering Designs. Artist’s rendering for preliminary use only.
DS-2530
$1,500.00
Additional information
| Weight | N/A |
|---|---|
| Dimensions | N/A |
| Plan Number | DS-2530 |
| Style | Cape, Mountain, New American |
| Bedrooms | 3, 4 |
| Bathrooms | 2.5 |
| Size (sq. feet) | 2500 |
| Width | 69'00 |
| Depth | 63'00 |
| Features | 1st Floor Master, Flex Room/Office, Great Room, Open Plan |
| Purchase Options | 8 Physical Copies – Shipped, PDF Version – Emailed |














