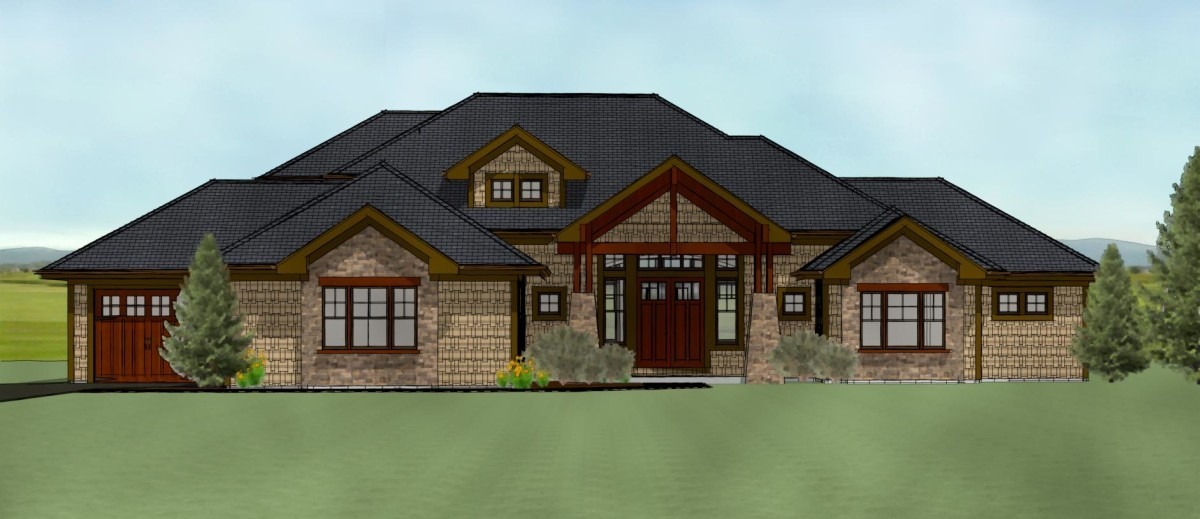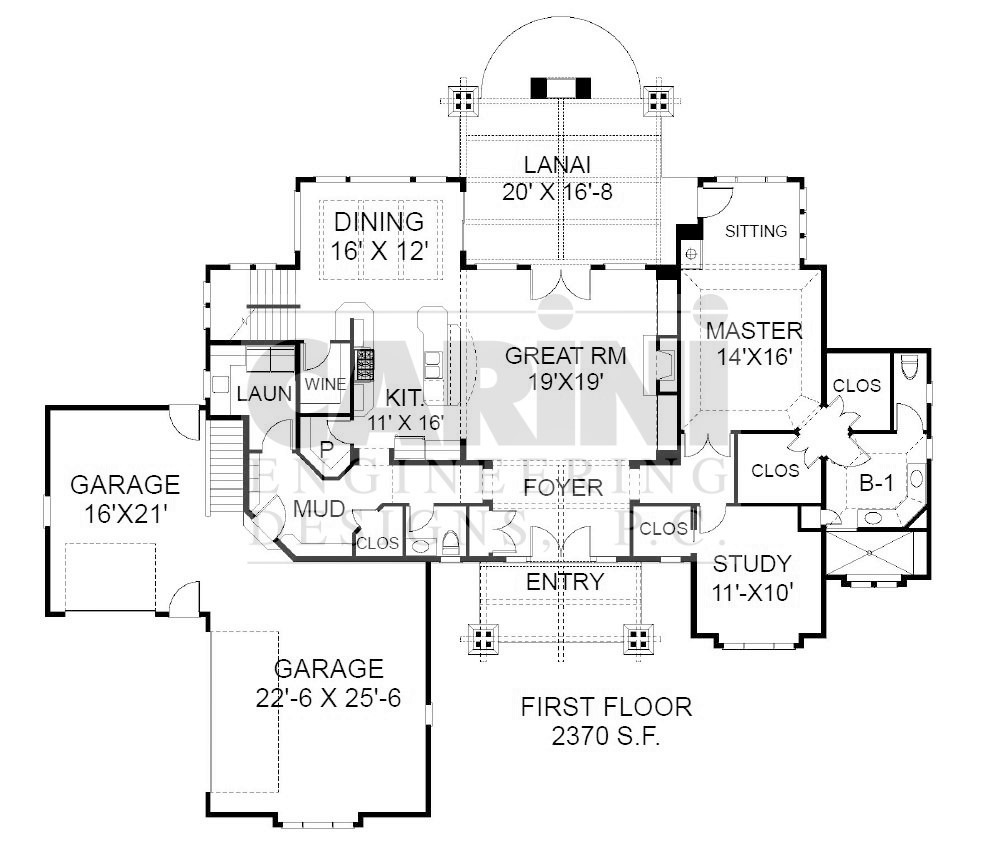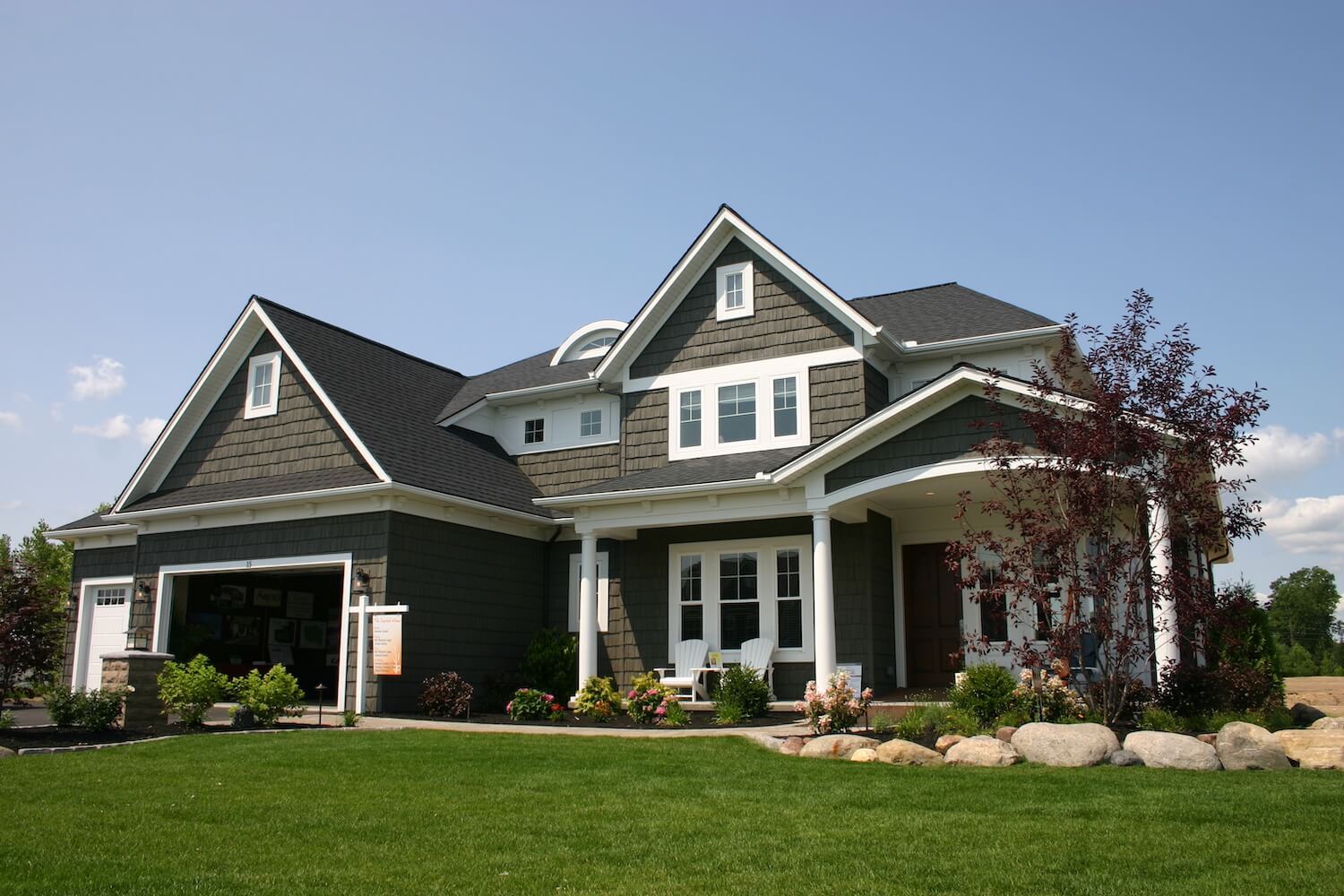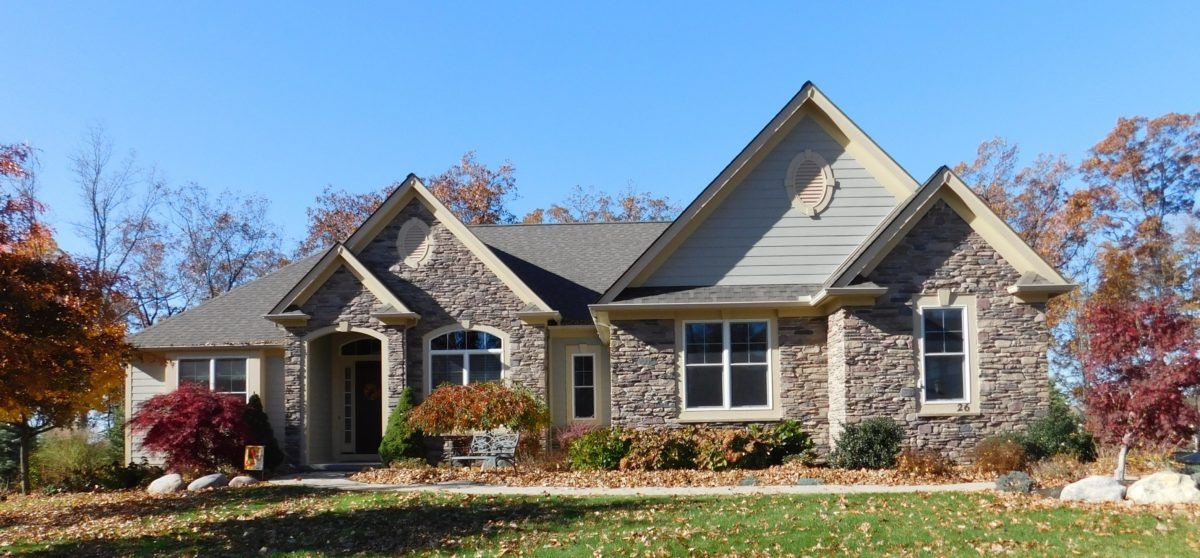A house with a view, this Mountain Style Carini designed floor plan flows from a spacious foyer into a Great Room that spills through the windows and double doors to outdoor living space complete with fireplace. The truly Great Room is open to the Kitchen and Dining Area, a feature that recommends it for entertaining and family living. This gorgeous residence blends seamlessly into scenic vistas. Special features include a loft, a wine cellar, beamed ceilings, 2 connecting garages for 3 cars, and a private sitting room with fireplace in the Master Suite. The study, tucked away from bustling areas of the house, is still near the entrance. A stunning space to fit your lifestyle! Design Series plan #2528 copyright owned by Carini Engineering Designs. Artist’s rendering for preliminary use only.
DS-2528
$1,600.00
Additional information
| Weight | 9 lbs |
|---|---|
| Dimensions | 25.625 × 6.3125 × 6.0625 in |
| Plan Number | DS-2528 |
| Style | Cape, Craftsman, Mountain |
| Bedrooms | 3 |
| Bathrooms | 2.5 |
| Size (sq. feet) | 2951 |
| Width | 88'00 |
| Depth | 74'08 |
| Features | 1st Floor Master, Flex Room/Office, Great Room, Open Plan |
| Purchase Options | 8 Physical Copies – Shipped, PDF Version – Emailed |













