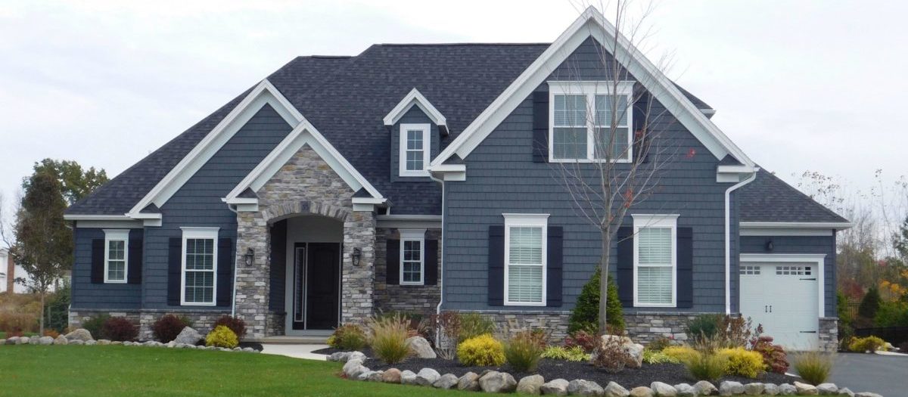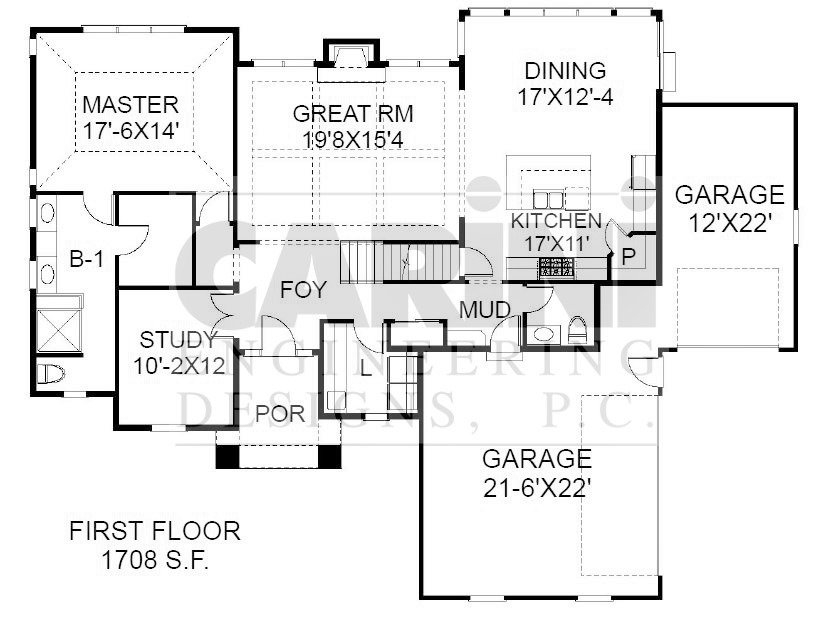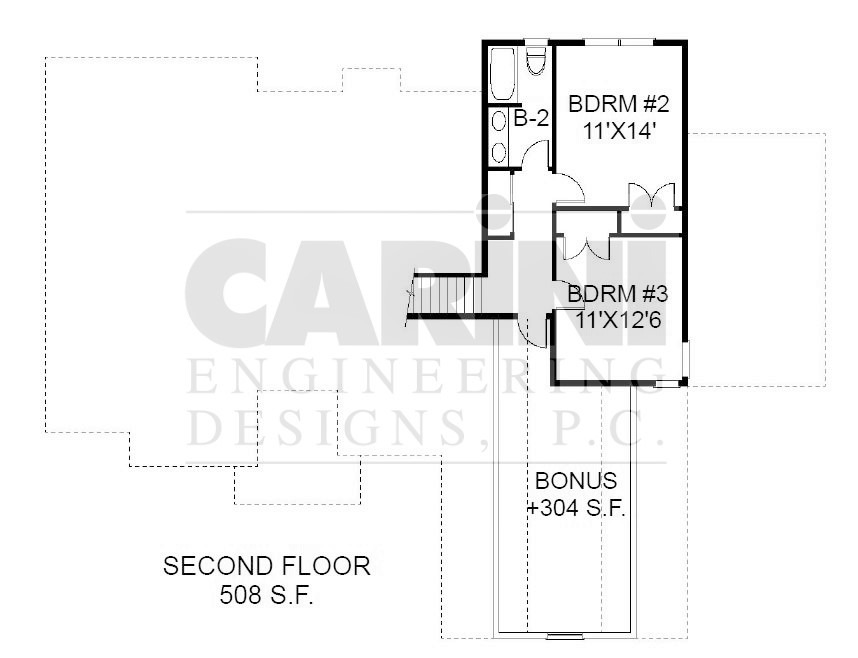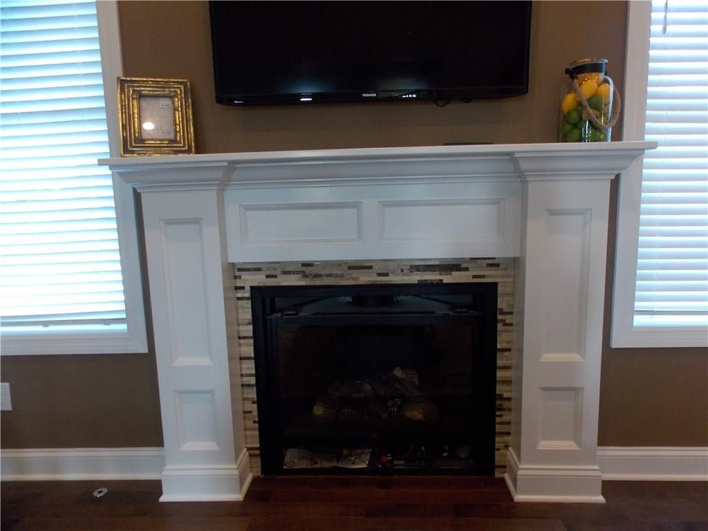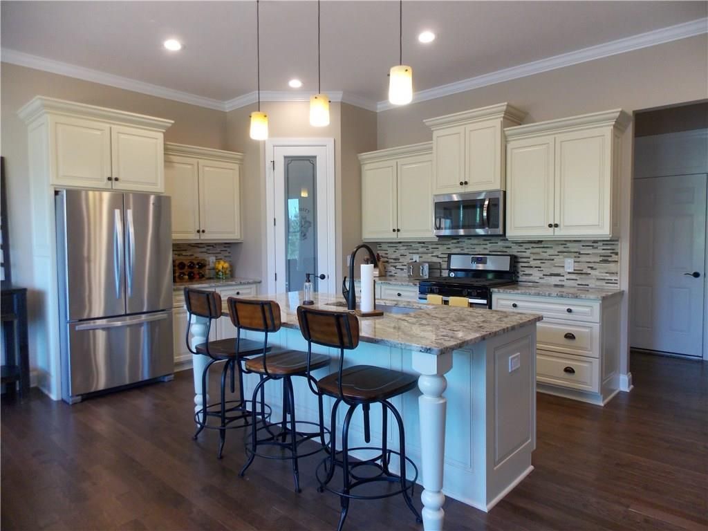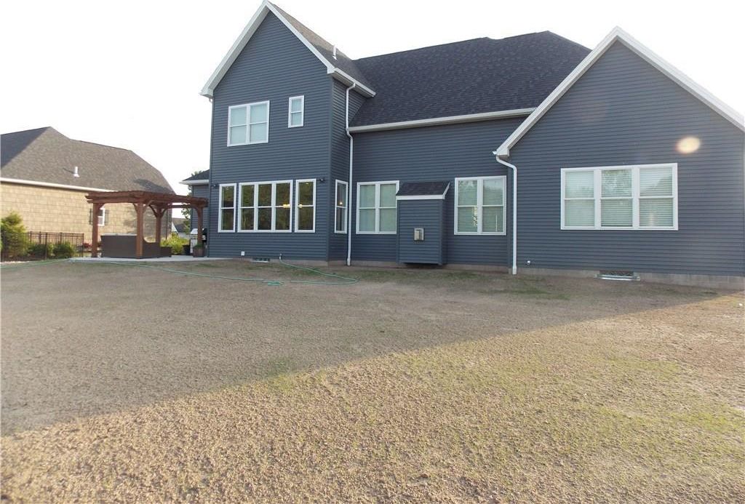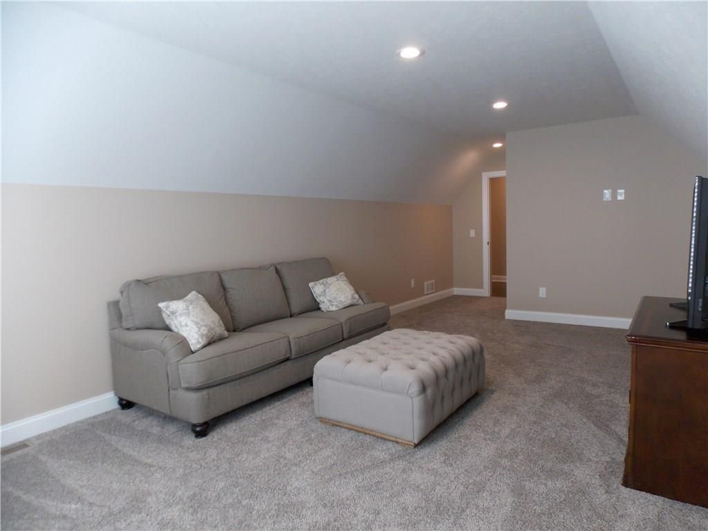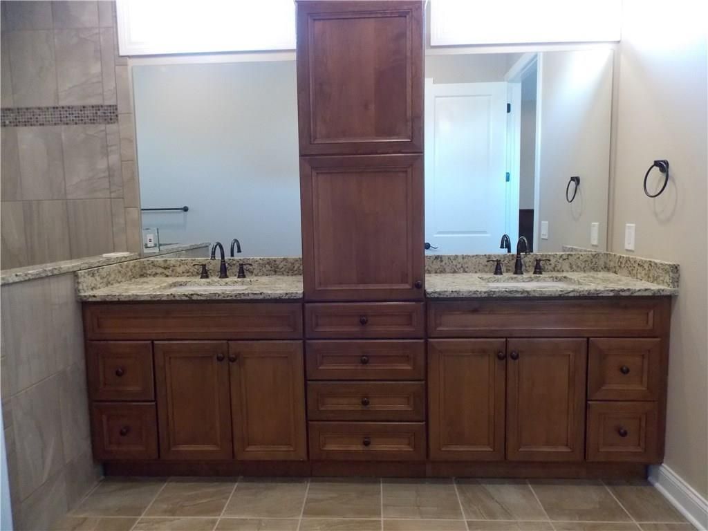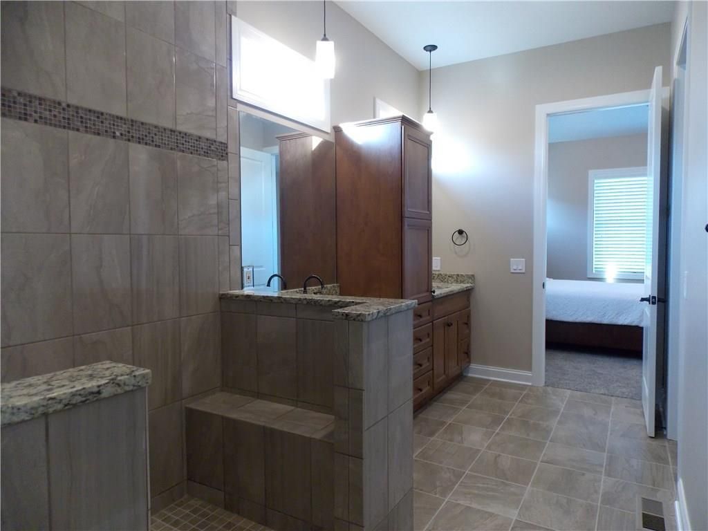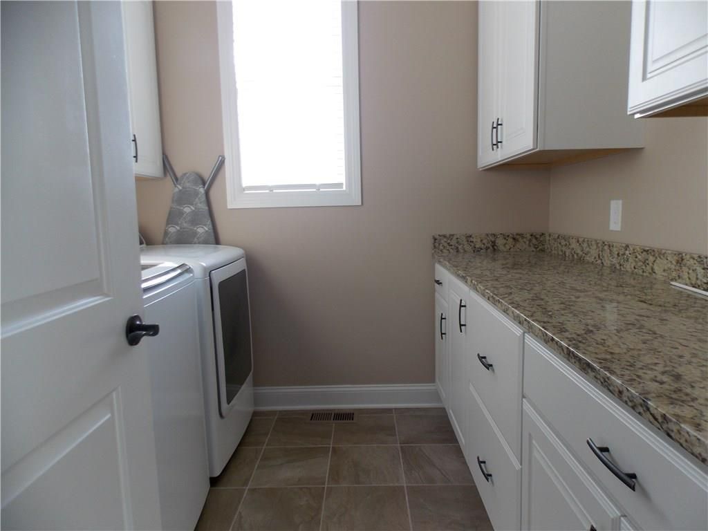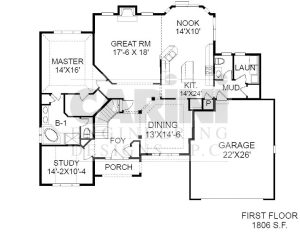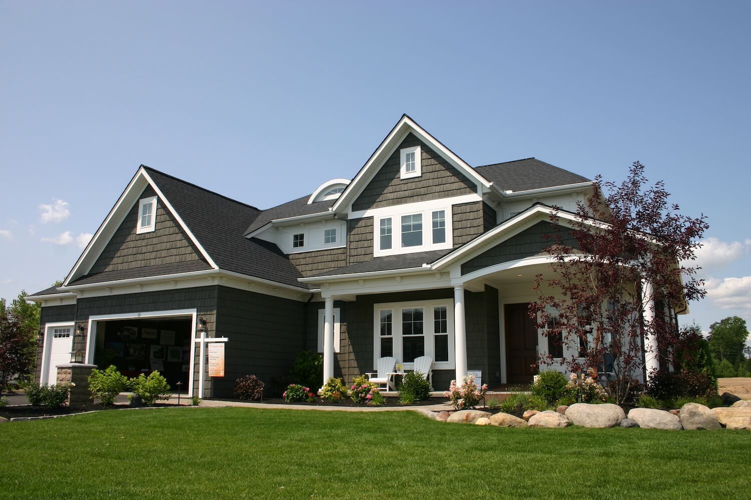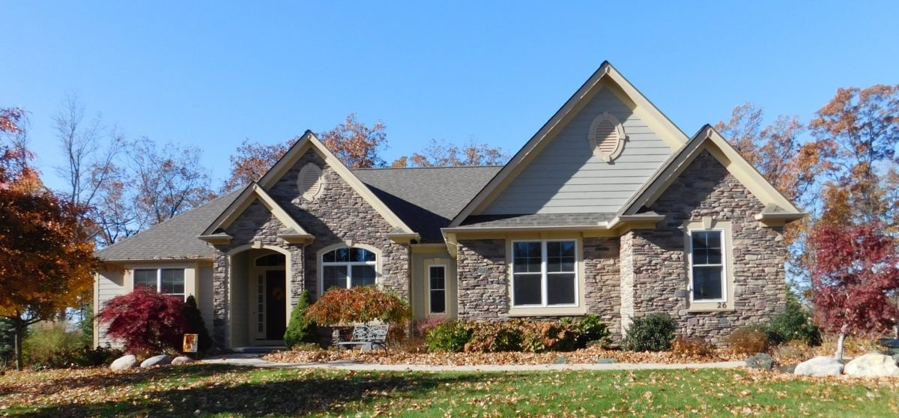You will love living in this house! Primarily first floor living with spacious rooms for entertaining or just being at home, this Carini Design fits empty nesters or families. The open floor plan sparkles with stunning details: coffered high ceiling in great room and naturally-lit dining open to a well-appointed kitchen with a large island. Escape to the front study or large master suite for time alone. The upstairs offers a bonus space option in addition to the two cozy bedrooms. Make yourself at home! Design Series plan #2527 copyright owned by Carini Engineering Designs. Artist’s rendering for preliminary use only.
DS-2527
$1,400.00
Additional information
| Weight | N/A |
|---|---|
| Dimensions | N/A |
| Plan Number | DS-2527 |
| Style | Cape, New American |
| Bedrooms | 3, 4 |
| Bathrooms | 2.5 |
| Size (sq. feet) | 2216 |
| Width | 68'00 |
| Depth | 52'02 |
| Features | 1st Floor Master, Bonus Room, Flex Room/Office, Great Room, Open Plan |
| Purchase Options | 8 Physical Copies – Shipped, PDF Version – Emailed |


