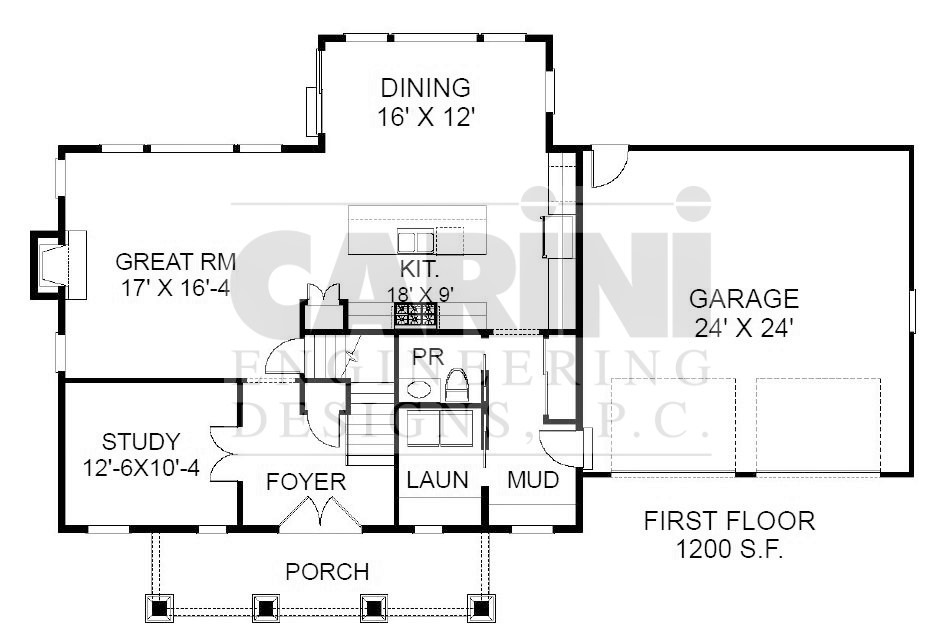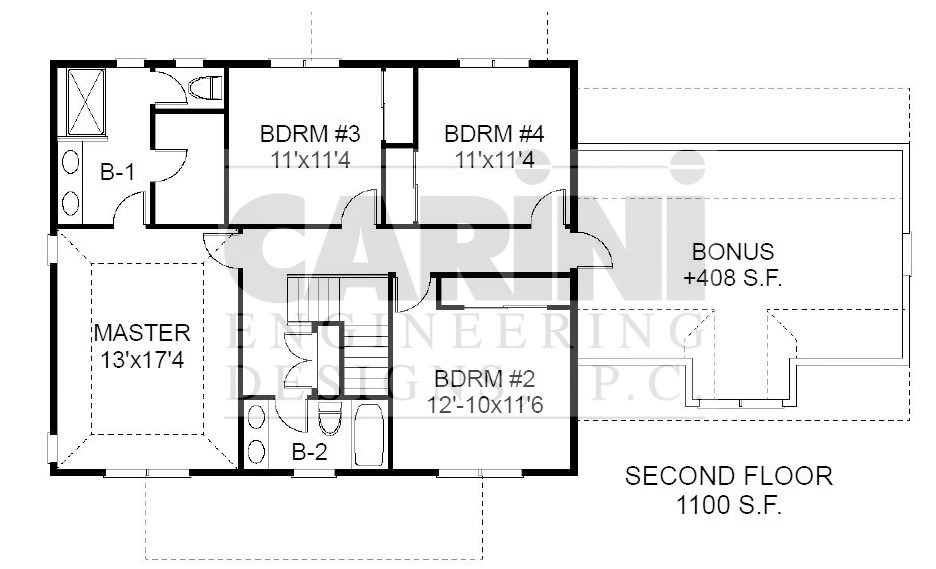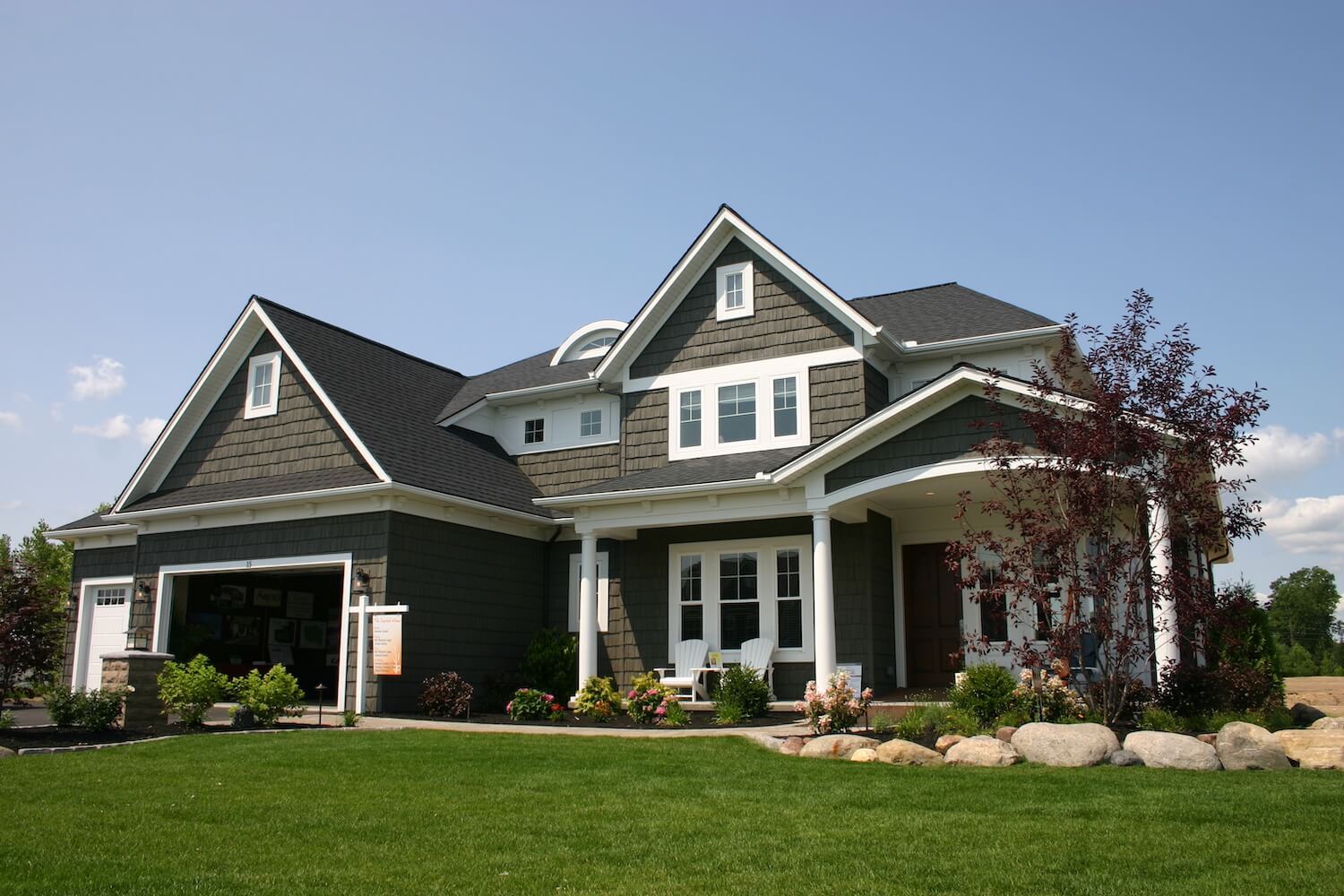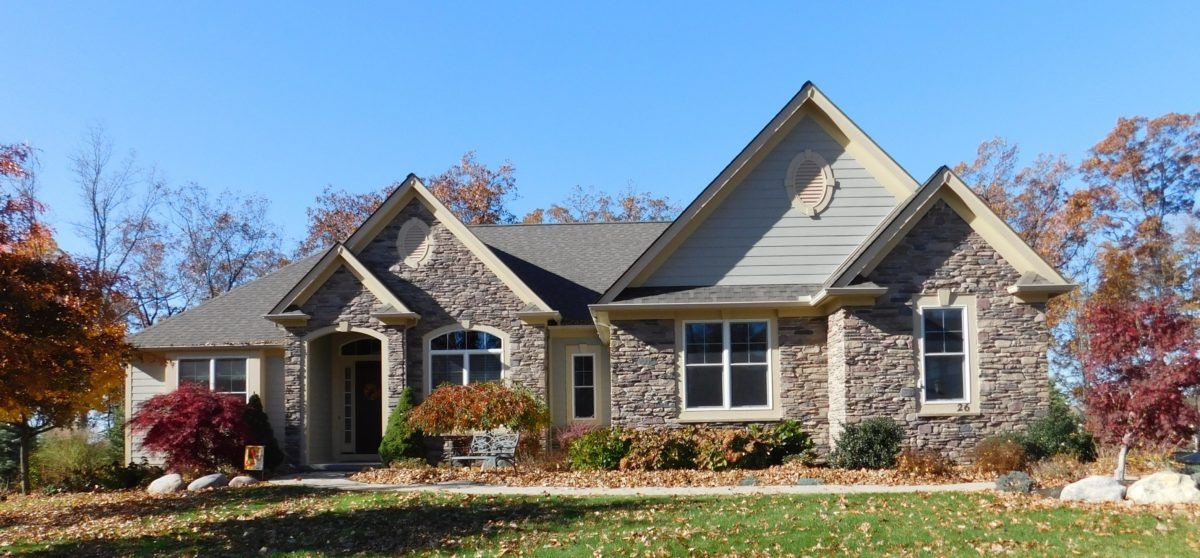Craftsman inspired styling, timeless beauty, and living spaces that fit families of today, this Carini colonial would sit well in a new subdivision or nestled among older established homes. A spacious yet cost efficient design and the L-shaped open Great Room to Kitchen/ Dining area that bumps out into the back yard are just a few features that guarantee you will love this house! Design Series plan #2526 copyright owned by Carini Engineering Designs. Artist’s rendering for preliminary use only.
DS-2526
$1,500.00
Additional information
| Weight | N/A |
|---|---|
| Dimensions | N/A |
| Plan Number | DS-2526 |
| Style | Colonial, Craftsman, Traditional |
| Bedrooms | +, 4 |
| Bathrooms | 2.5 |
| Size (sq. feet) | 2300 |
| Width | 62'00 |
| Depth | 42'00 |
| Features | Bonus Room, Flex Room/Office, Great Room, Open Plan |
| Purchase Options | 8 Physical Copies – Shipped, PDF Version – Emailed |













