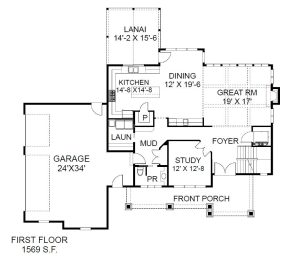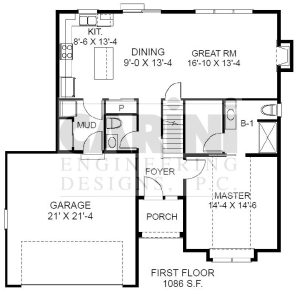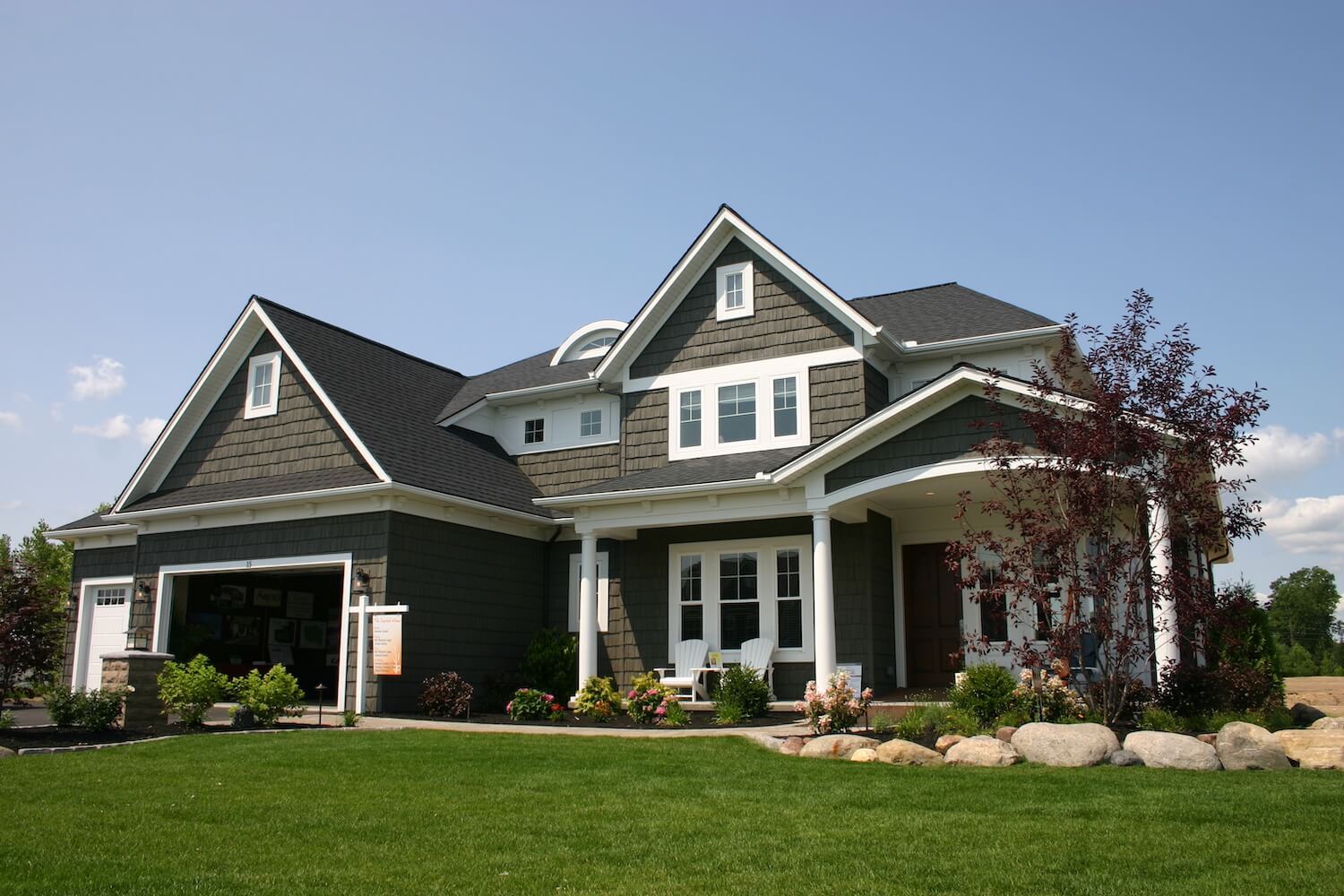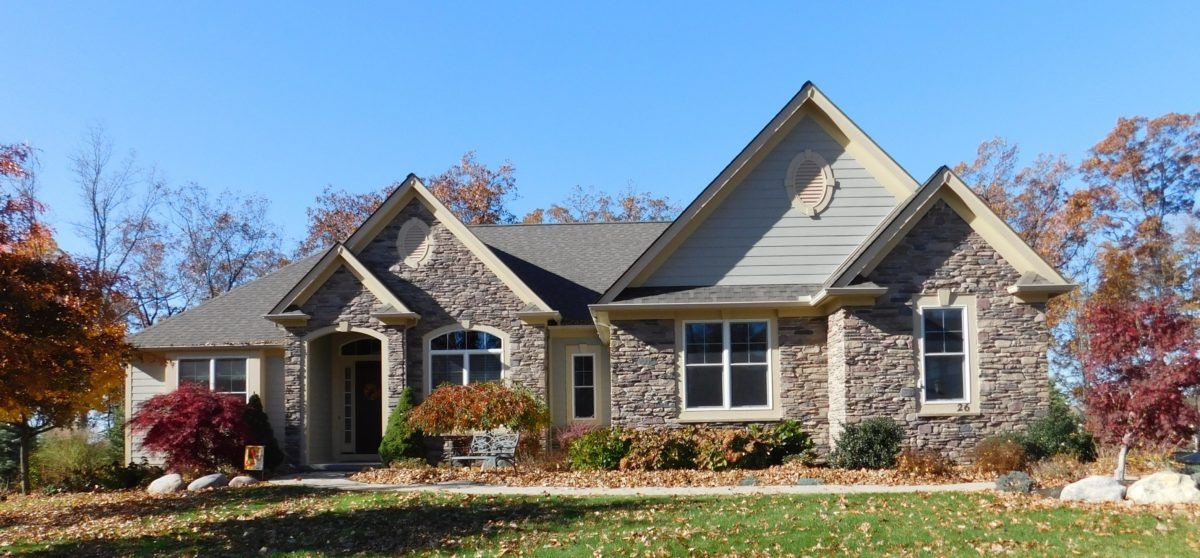Craftsman-styled charm with single floor living create a desirable and functional home design. The open floor plan of Design Series #2522 in living areas combines with plenty of privacy for bedrooms and a separate study. This comfortable plan suits families to empty nesters. Its simplicity adds affordability to the equation without sacrificing style. What homeowner does not want a first floor laundry and walk-in pantry? Add the interest of coffered and tray ceilings and things are really looking up for new construction! Design Series plan #2522 copyright owned by Carini Engineering Designs. Artist’s rendering for preliminary use only.
DS-2522
$1,400.00
Additional information
| Weight | N/A |
|---|---|
| Dimensions | N/A |
| Plan Number | DS-2522 |
| Style | Craftsman, Ranch |
| Bedrooms | 3, 4 |
| Bathrooms | 2.5 |
| Floors | 1 |
| Size (sq. feet) | 1958 |
| Width | 52'00 |
| Depth | 53'00 |
| Features | 1st Floor Master, Flex Room/Office, Great Room, Open Plan |
| Purchase Options | 8 Physical Copies – Shipped, PDF Version – Emailed |













