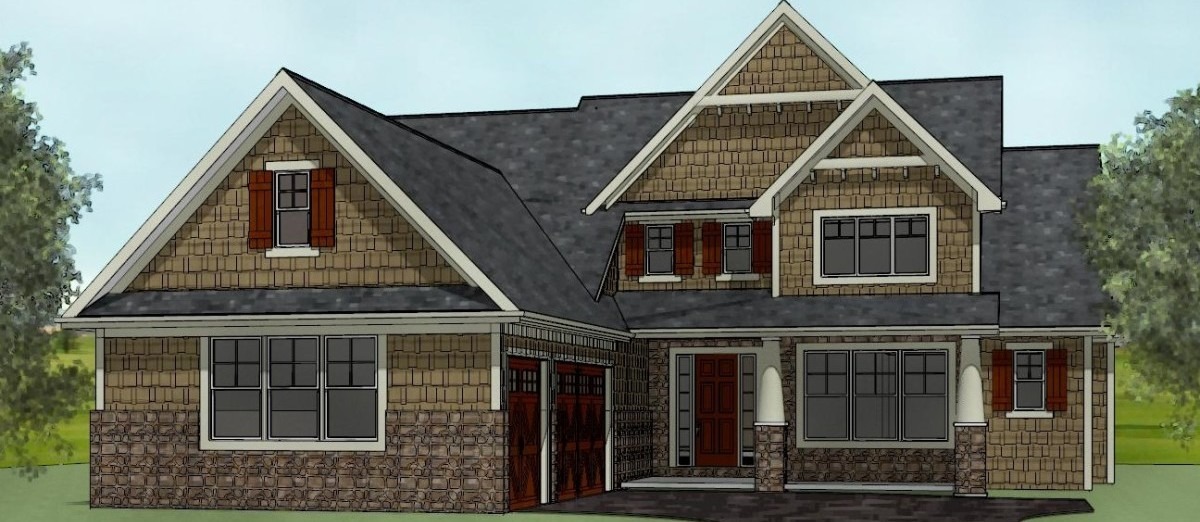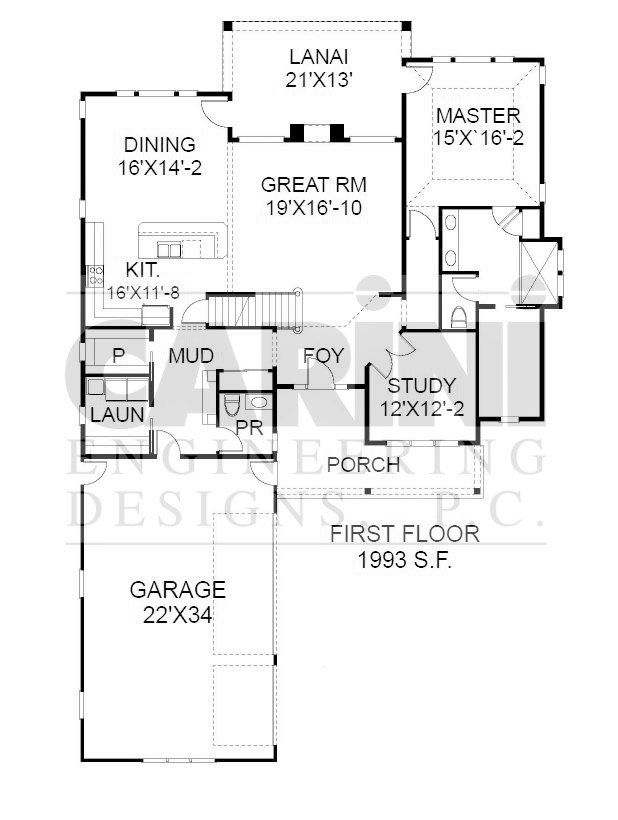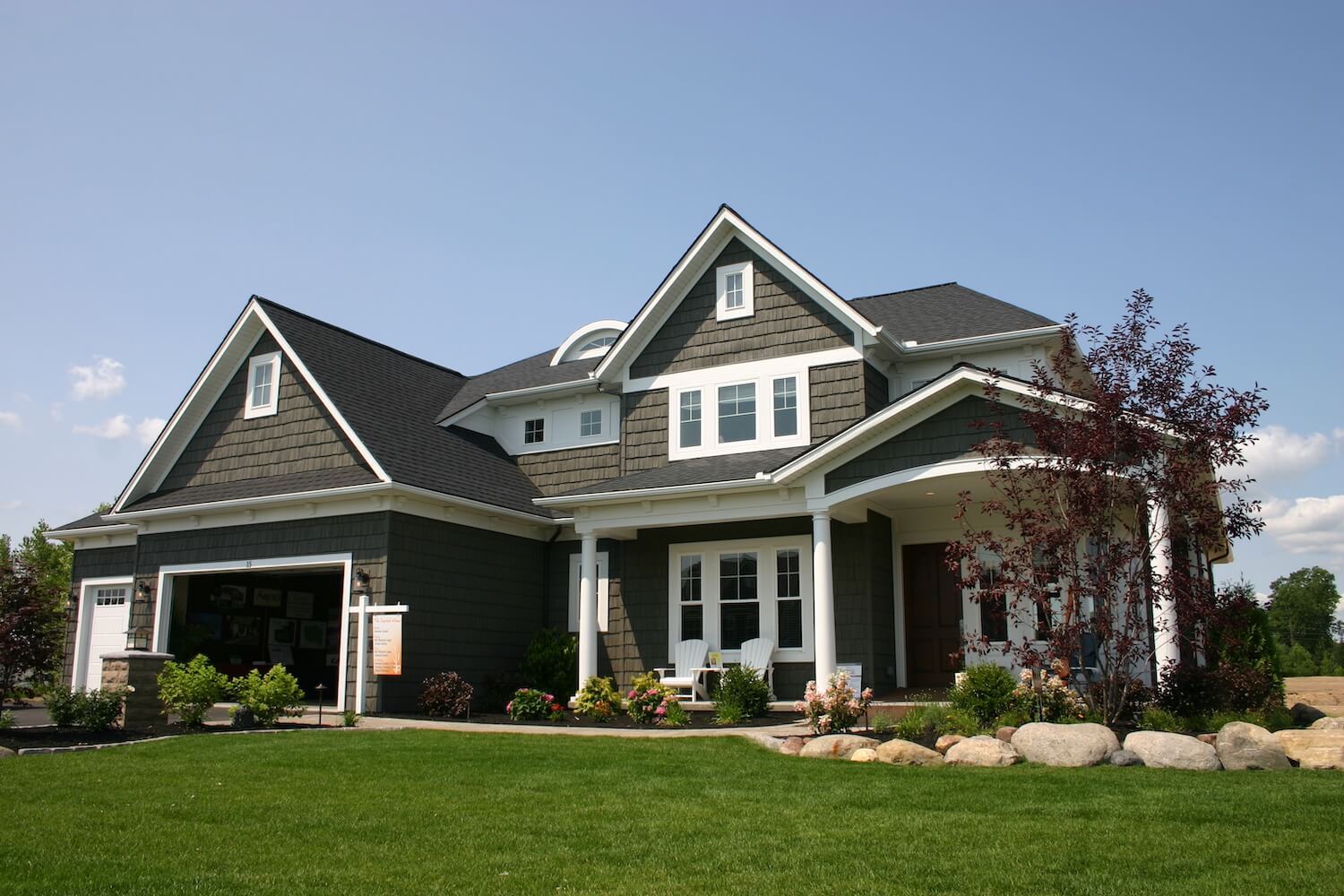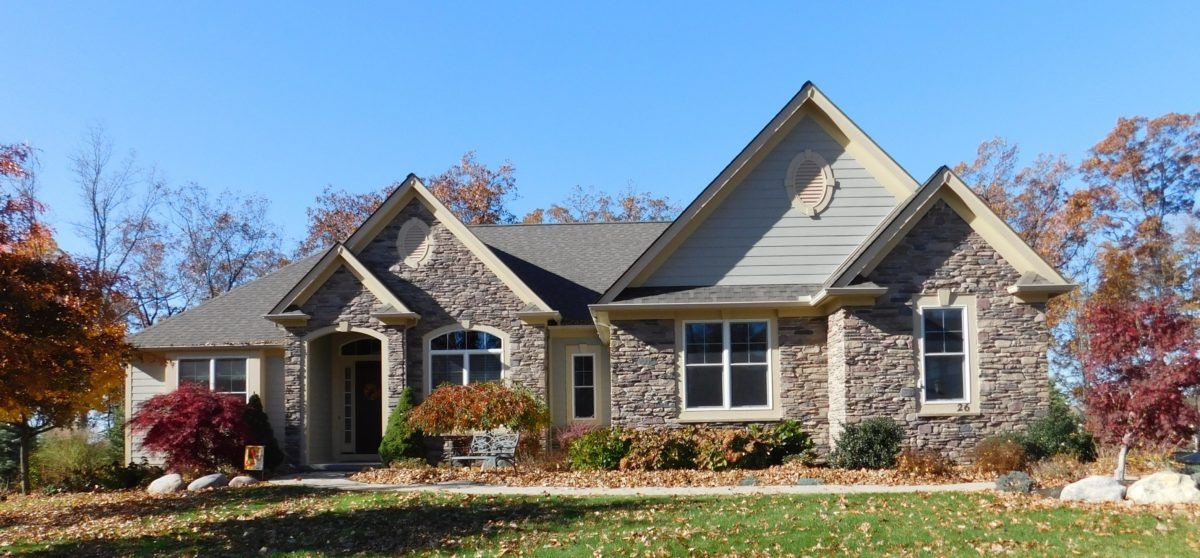Craftsman style details adorn the exterior of this gracious Carini Designs home suitable for a deep lot. The open floor plan in the living area retains privacy for the first floor master suite via a hallway off the foyer. The transitional floor plan incorporates Cape Cod influences (smaller 2 bedroom upstairs) with a vaulted ceiling great room (open to 2nd floor via balcony) and lanai style roofed patio, accessed from both the open living area and the master bedroom. A first floor study, walk-in pantry and 3 car garage make the design immensely practical. Design Series plan #2519 copyright owned by Carini Engineering Designs. Artist’s rendering for preliminary use only.
DS-2519
$1,600.00
Additional information
| Weight | N/A |
|---|---|
| Dimensions | N/A |
| Plan Number | DS-2519 |
| Style | Cape, Craftsman, New American |
| Bedrooms | 3 |
| Bathrooms | 2.5 |
| Floors | 2 |
| Size (sq. feet) | 2633 |
| Width | 54'00 |
| Depth | 83'00 |
| Features | Flex Room/Office, Great Room, Open Plan |
| Purchase Options | 8 Physical Copies – Shipped, PDF Version – Emailed |















