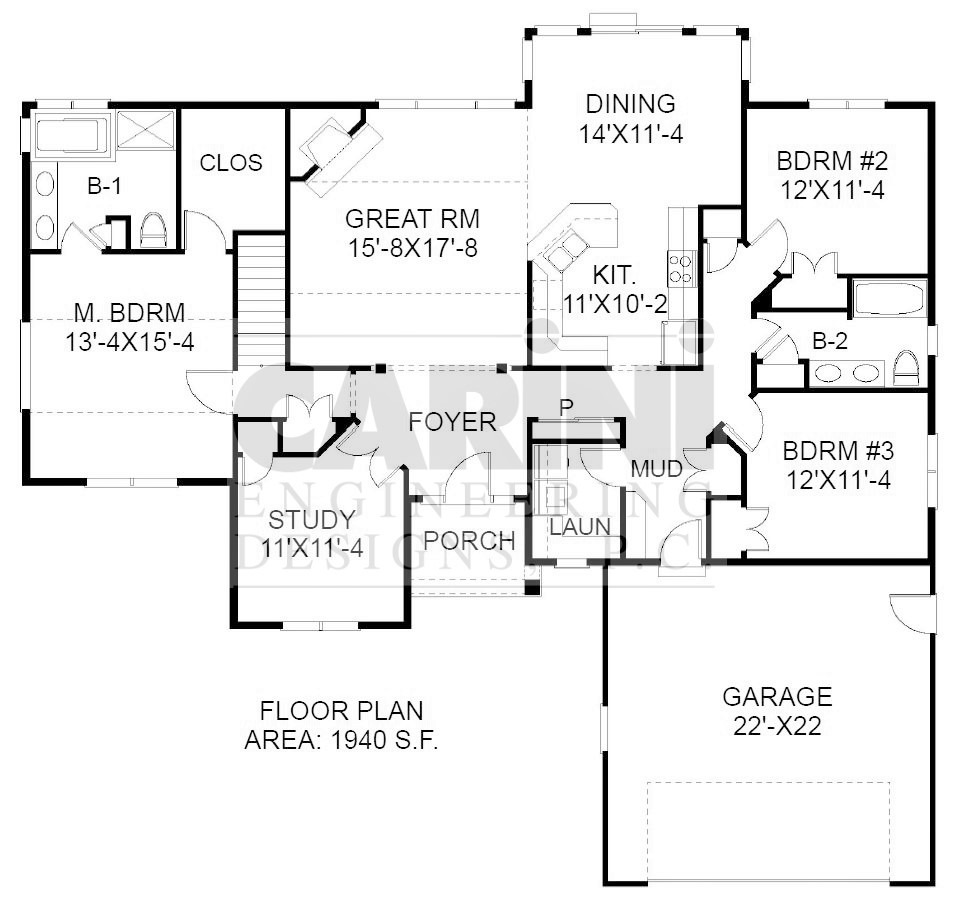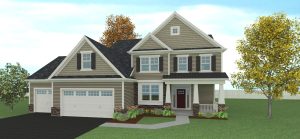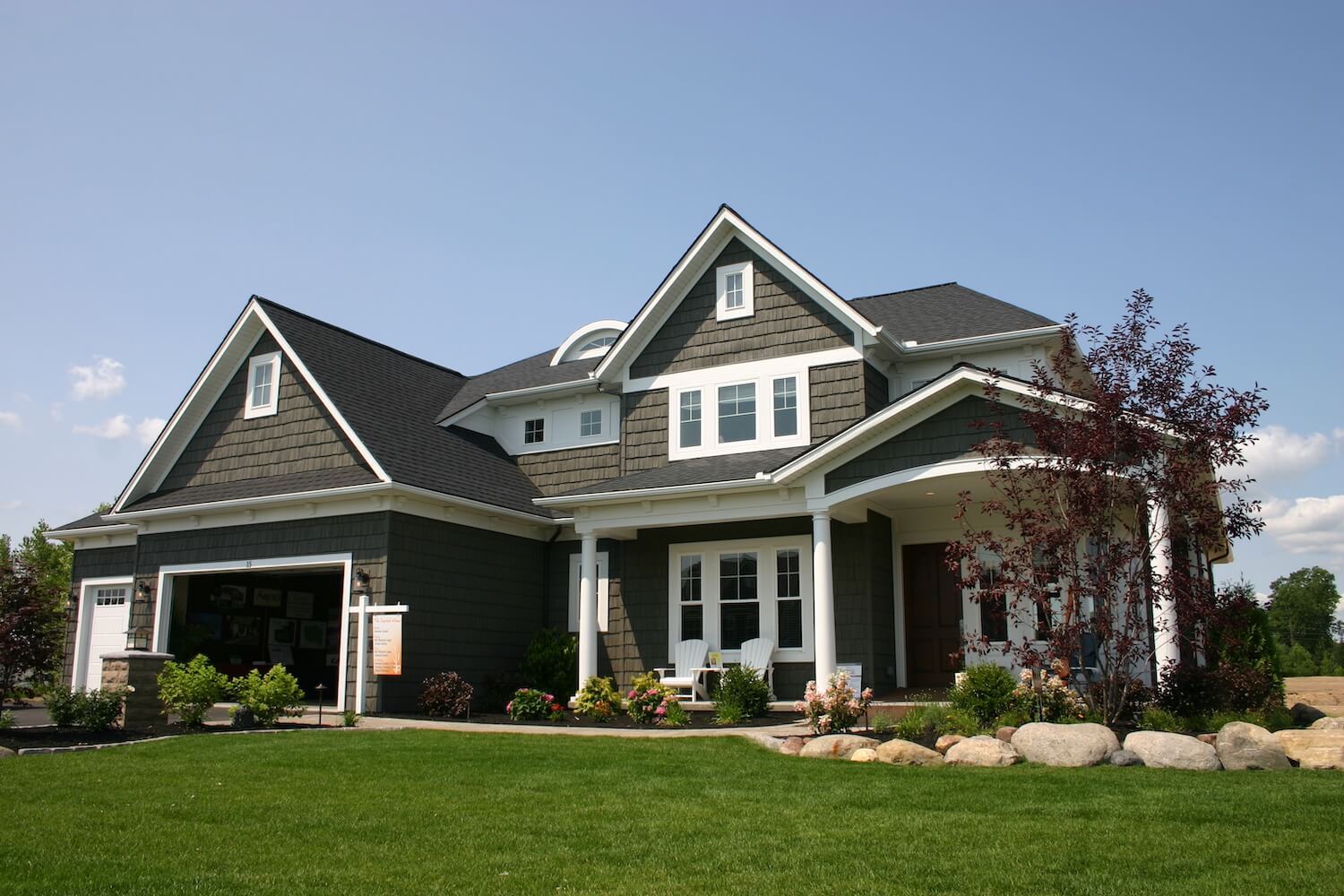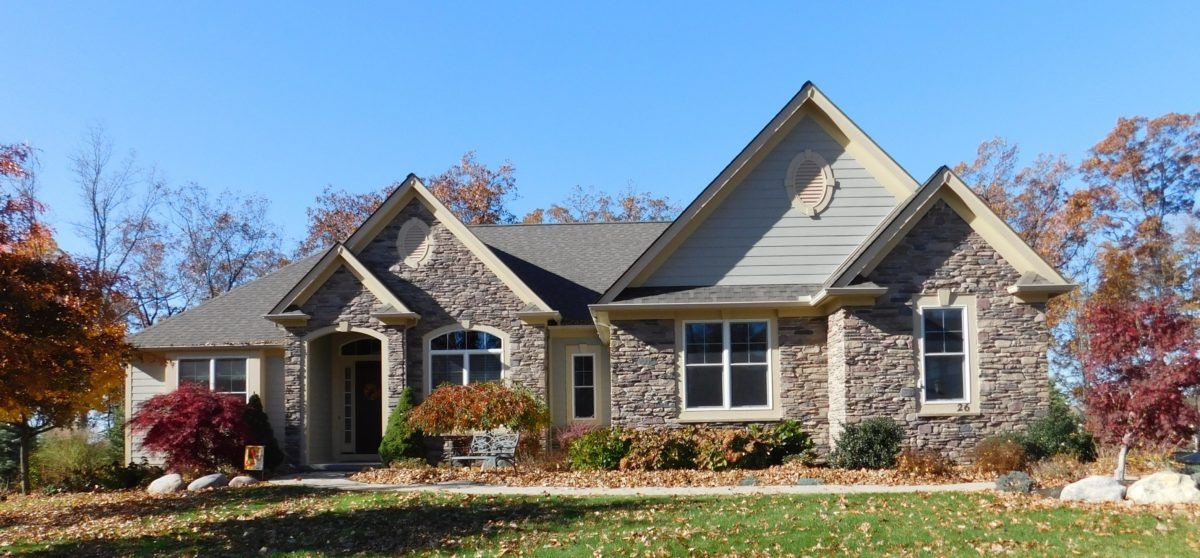A layout to love! This open floor plan makes quite an entrance with craftsman detailed covered entry. The foyer leads to the great room with corner fireplace near wide windows. Fully open to dining area, the kitchen is partially shielded from the great room. Split bedroom design offers privacy to the master suite. The master bath features a double vanity, soaking tub and shower. Enter walk-in closet from the bedroom, not bath.
Extend the living area by wrapping a deck or patio around the bumped out dining area. Who can live without a laundry room, mudroom and pantry? You don’t have to with this design. Study with French doors looks out to the foyer and great room and buffers the front of the house.
Design Series plan #2480 copyright owned by Carini Engineering Designs. Artist’s rendering for preliminary use only.
DS-2480
$1,400.00
Additional information
| Weight | 9 lbs |
|---|---|
| Dimensions | 25.625 × 6.3125 × 6.0625 in |
| Plan Number | DS-2480 |
| Style | New American, Ranch |
| Bedrooms | 3 |
| Bathrooms | 2 |
| Size (sq. feet) | 1940 |
| Width | 60'04 |
| Depth | 58'10 |
| Features | 1st Floor Master, Flex Room/Office, Great Room, Open Plan |
| Purchase Options | 8 Physical Copies – Shipped, PDF Version – Emailed |











