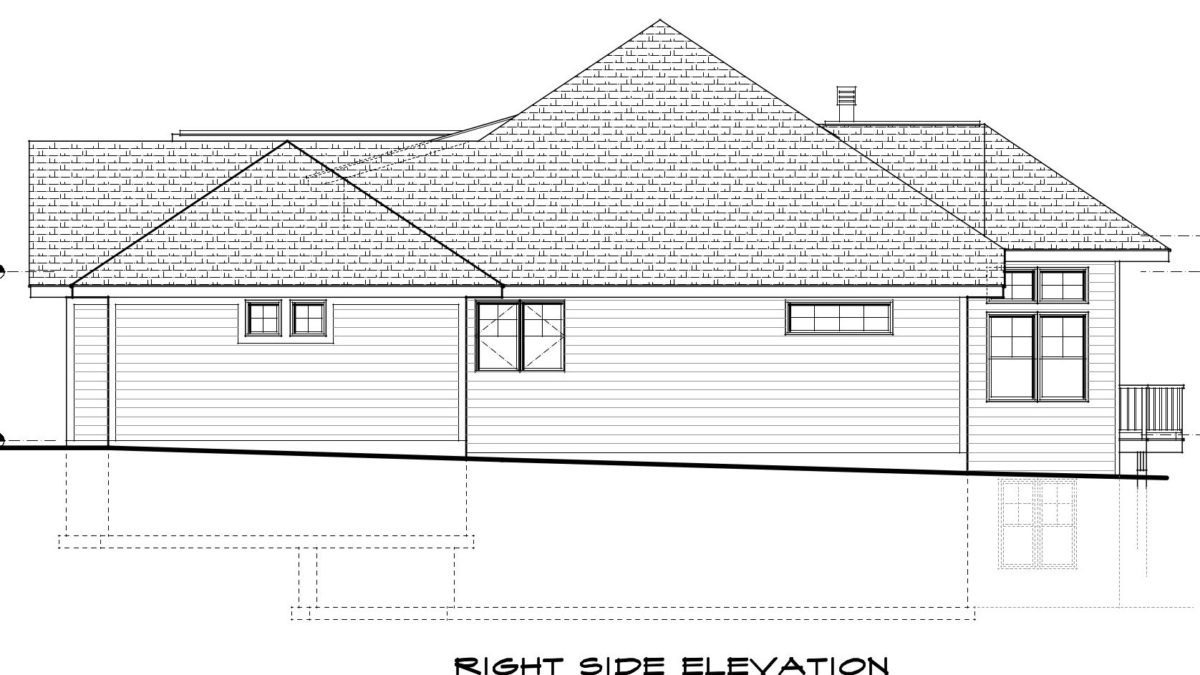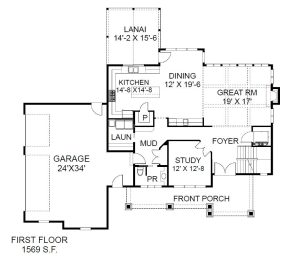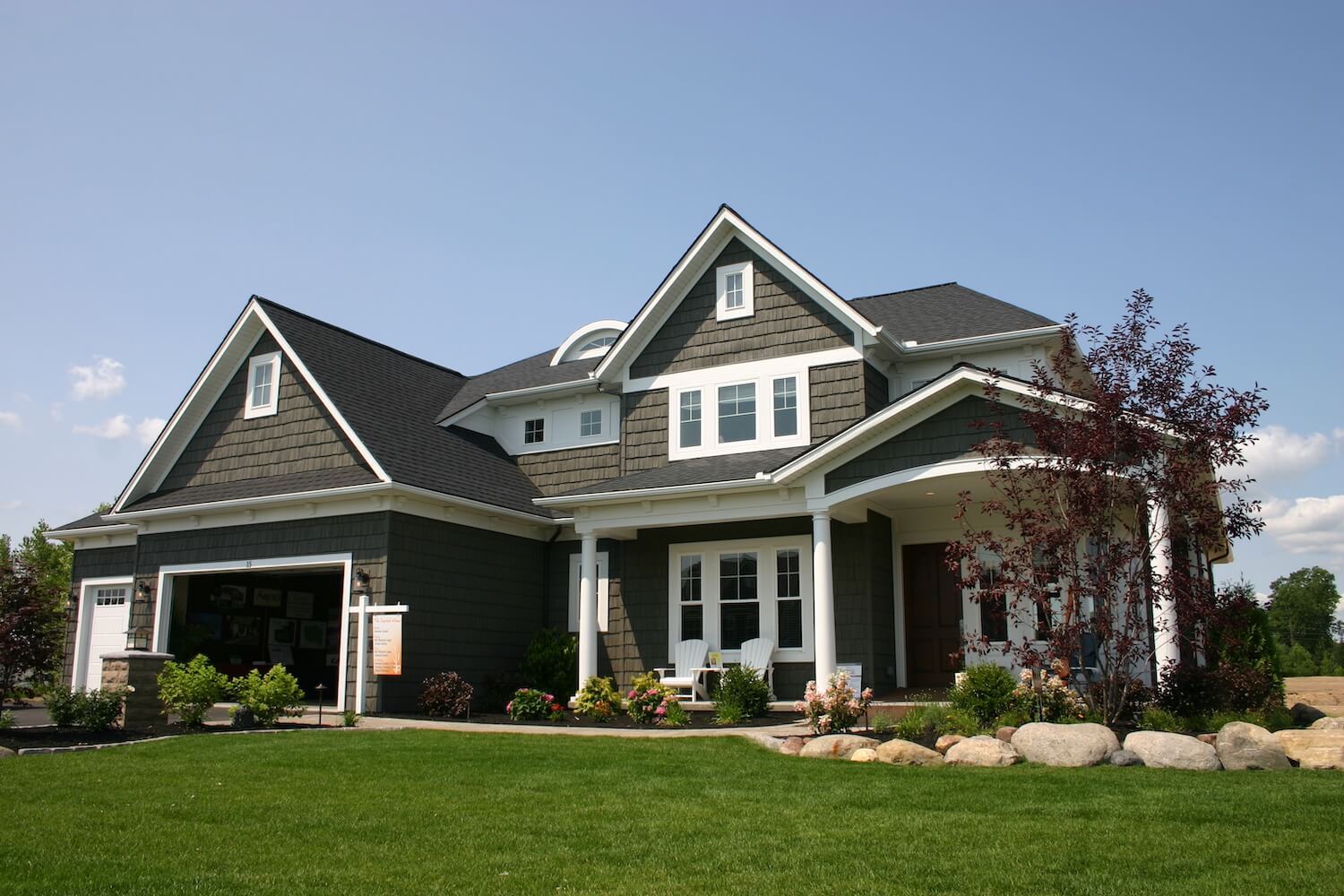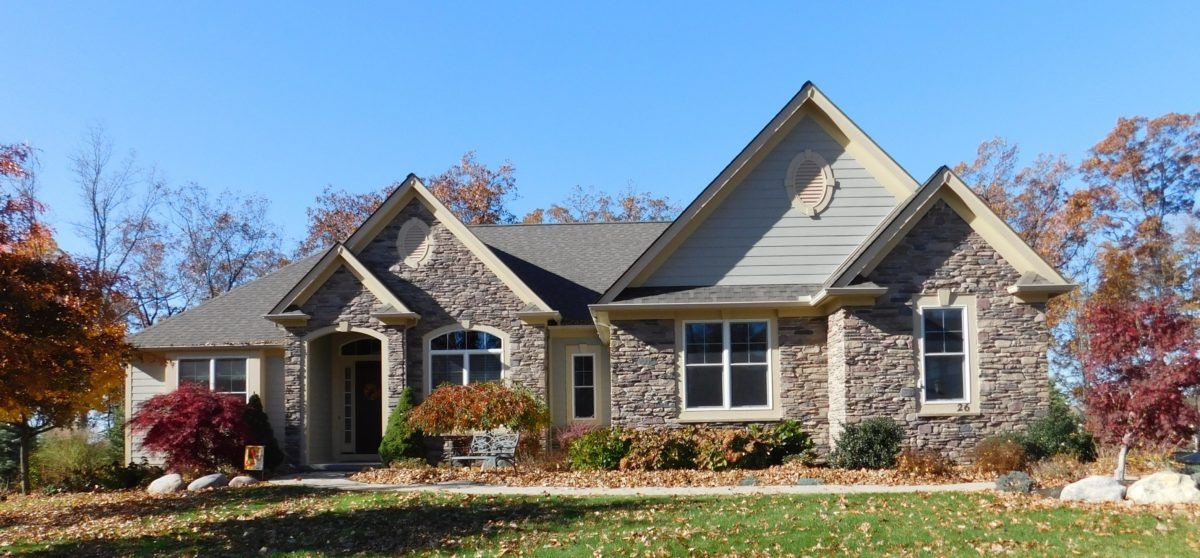Award Winning Craftsman
This award winning Craftsman appeals to a wide spectrum of homeowners, from young families to empty nesters. The split 3 bedroom plan, preferred by most, adds privacy. The gorgeous morning room extension that opens to the deck provides the perfect place for morning coffee. Check out the plan and see why it earned kudos in Homearama’s “best of show” category!
This plan offers open living in a seamless great room, kitchen, dining and outdoor living experience. Amenities include a kitchen island, pantry, 1st floor laundry and a wall of windows. The walkout basement multiplies space economically and begs to be used for the fun stuff: a rec or workout room; a home theater. A study near the front door provides an escape from the happy noise of home life. Need flexible use rooms? Both the study and formal dining area (if enclosed) would work. Endless possibilities with this perennial favorite!
Design Series plan #2450-H copyright owned by Carini Engineering Designs.
DS-2450-H
$1,500.00
Additional information
| Weight | N/A |
|---|---|
| Dimensions | N/A |
| Plan Number | DS-2450-H |
| Style | Craftsman, Mountain, Ranch |
| Bedrooms | 3 |
| Bathrooms | 2.5 |
| Floors | 1 |
| Size (sq. feet) | 2340 |
| Width | 80'00 |
| Depth | 58'10 |
| Features | Flex Room/Office, Formal Living, Great Room, Open Plan |
| Purchase Options | 8 Physical Copies – Shipped, PDF Version – Emailed |















