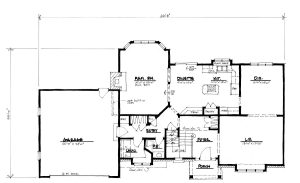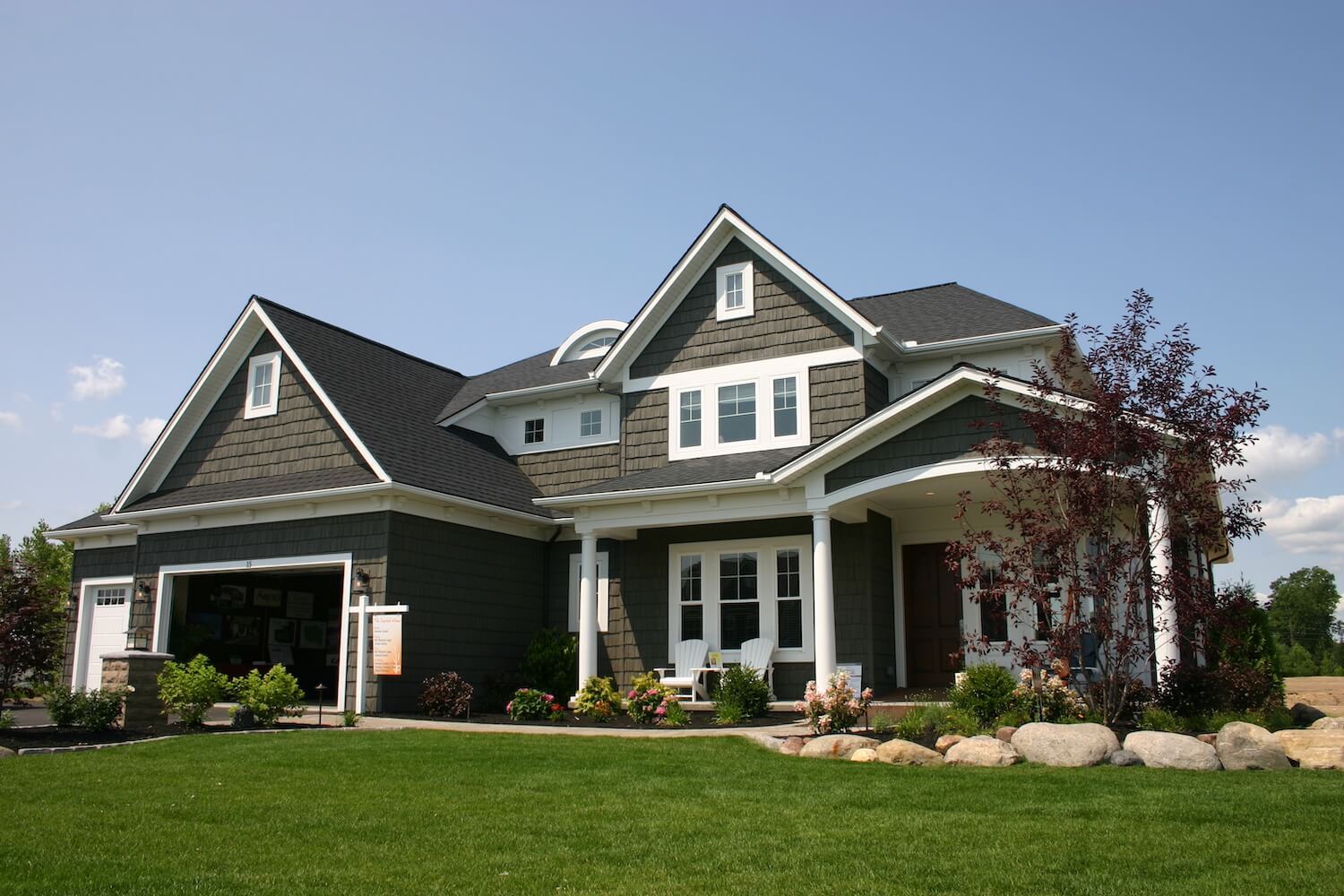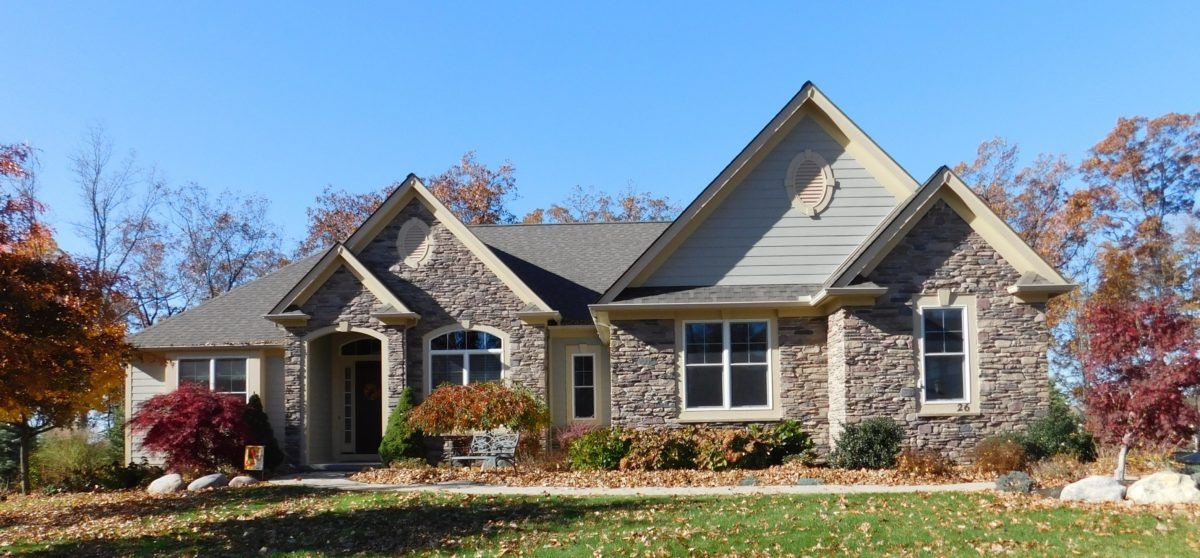Design Series plan #2435 copyright owned by Carini Engineering Designs. Artist’s rendering for preliminary use only.
DS-2435
$1,500.00
Additional information
| Weight | 9 lbs |
|---|---|
| Dimensions | 25.625 × 6.3125 × 6.0625 in |
| Plan Number | DS-2435 |
| Style | European, Ranch |
| Bedrooms | 3, 4 |
| Bathrooms | 2.5 |
| Floors | 1 |
| Size (sq. feet) | 2334 |
| Width | 68'06 |
| Depth | 61'04 |
| Features | 1st Floor Master, Flex Room/Office, Formal Living, Great Room, Open Plan |
| Purchase Options | 8 Physical Copies – Shipped, PDF Version – Emailed |













