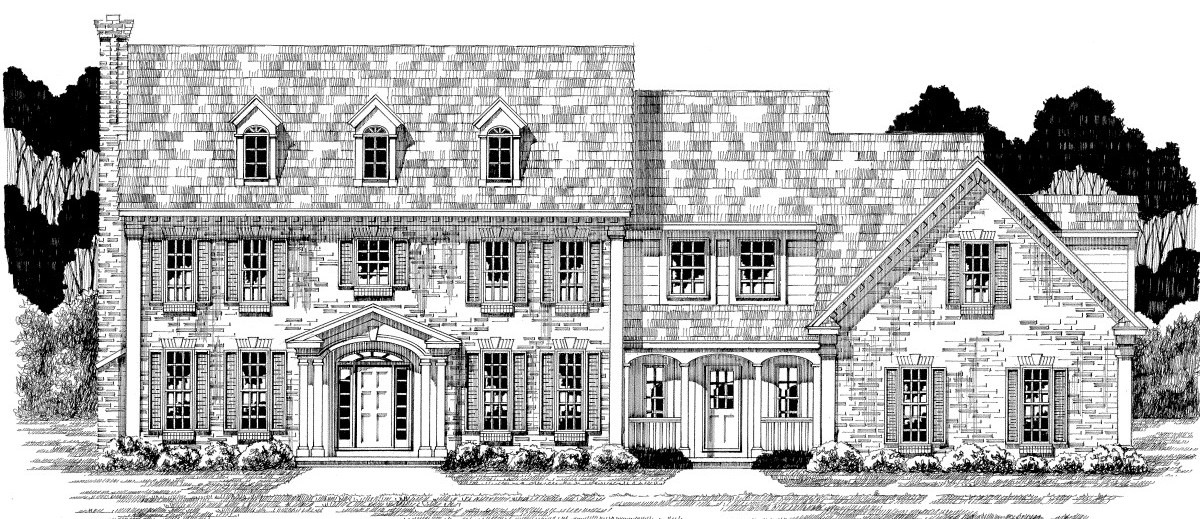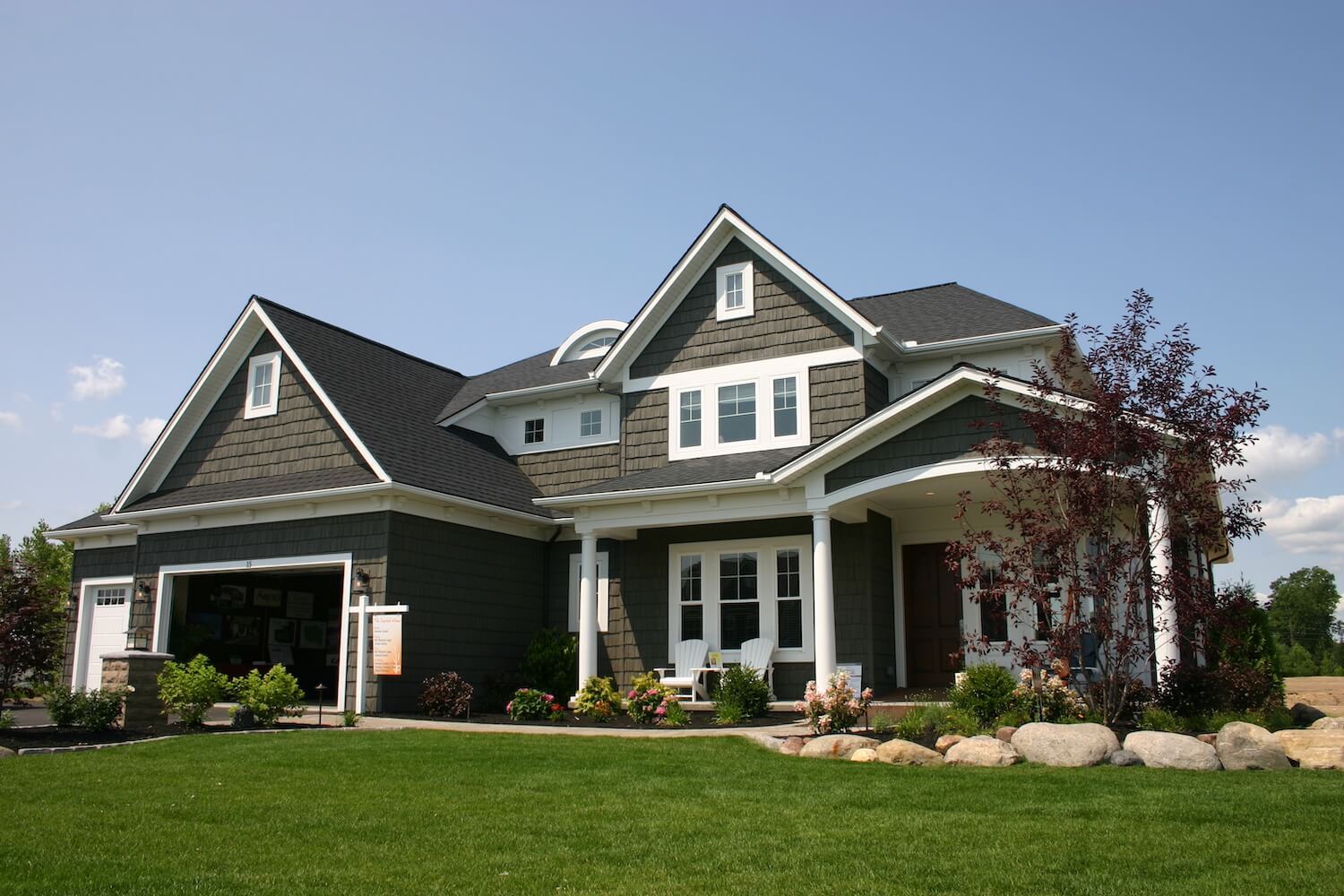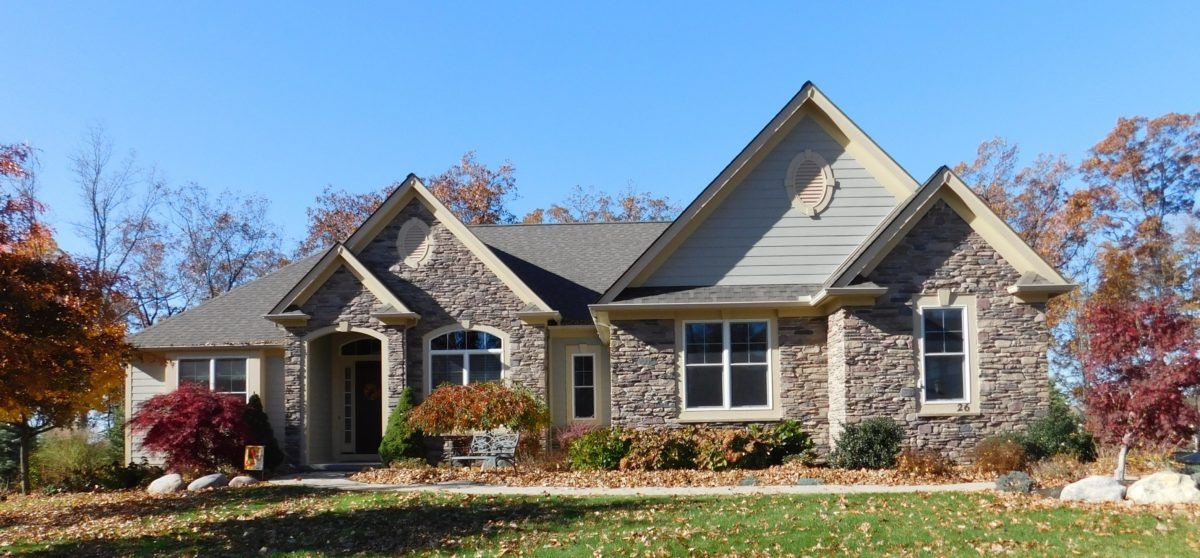Formal and informal arched entries, each with a porch, enhance this Colonial-style home’s facade. Inside, the kitchen features an island cooktop that serves the sunny dinette and the formal dining room with a tray ceiling. The octagonal family room boasts a fireplace and a vaulted ceiling. Upstairs, the master bedroom offers a private bath with a garden tub, a walk-in closet and a dual-sink vanity. Three additional bedrooms share the full hall bath and a large bonus area.
Design Series plan #2350 copyright owned by Carini Engineering Designs. Artist’s rendering for preliminary use only.
DS-2350
$1,600.00
Additional information
| Weight | 9 lbs |
|---|---|
| Dimensions | 25.625 × 6.3125 × 6.0625 in |
| Plan Number | DS-2350 |
| Style | Colonial, Traditional |
| Bedrooms | +, 4 |
| Bathrooms | 3+ |
| Size (sq. feet) | 3290 |
| Width | 79'00 |
| Depth | 50'00 |
| Features | Bonus Room, Flex Room/Office, Formal Living, Open Plan |
| Purchase Options | 8 Physical Copies – Shipped, PDF Version – Emailed |














