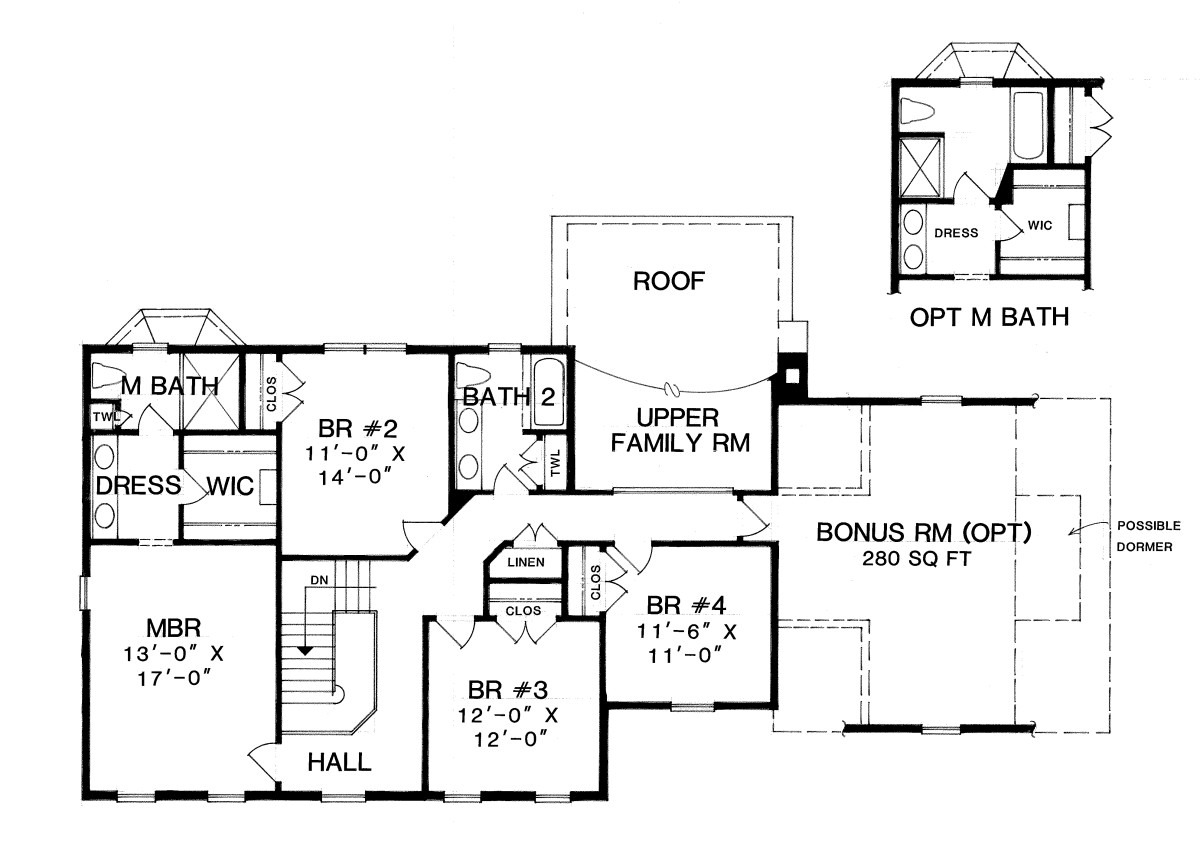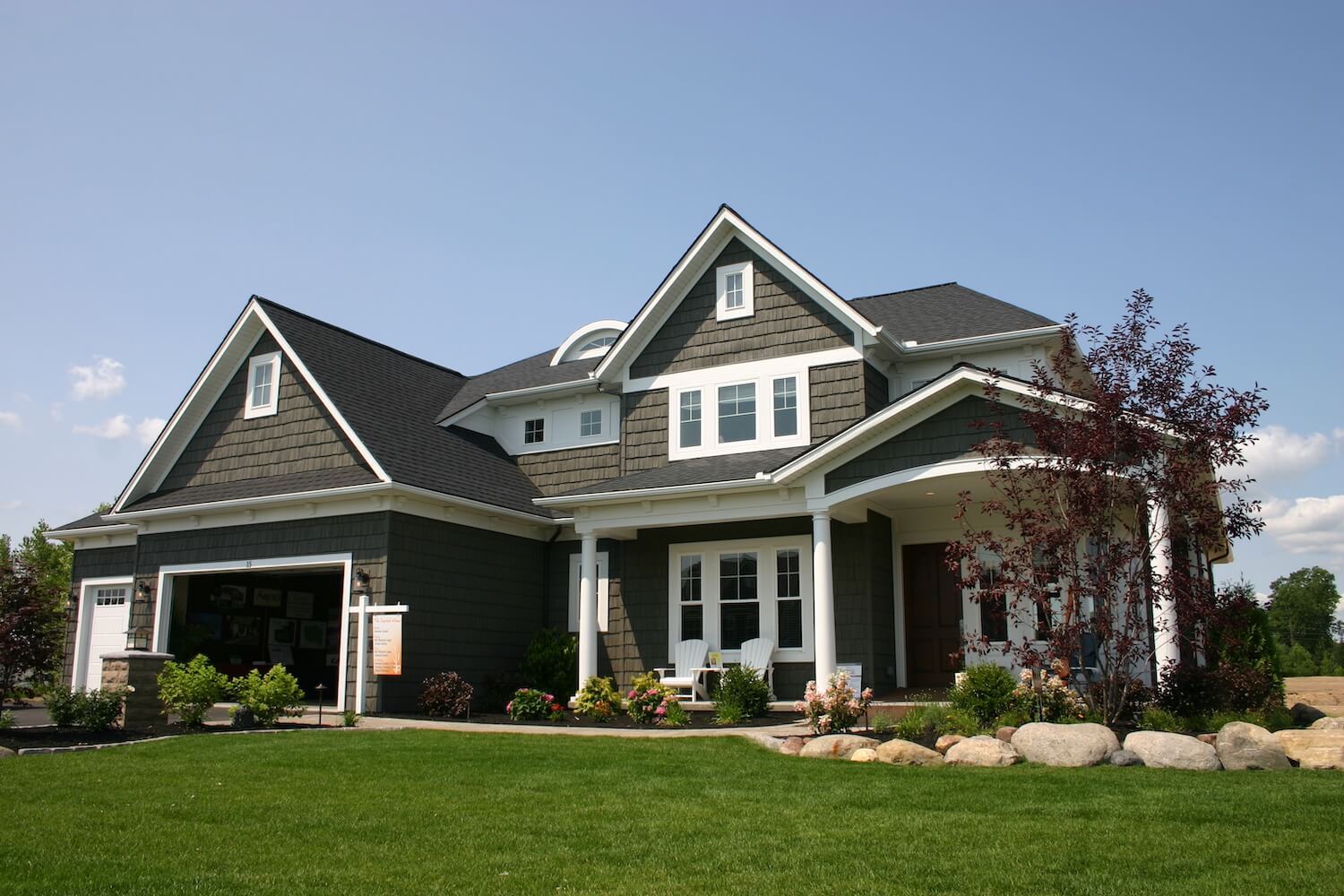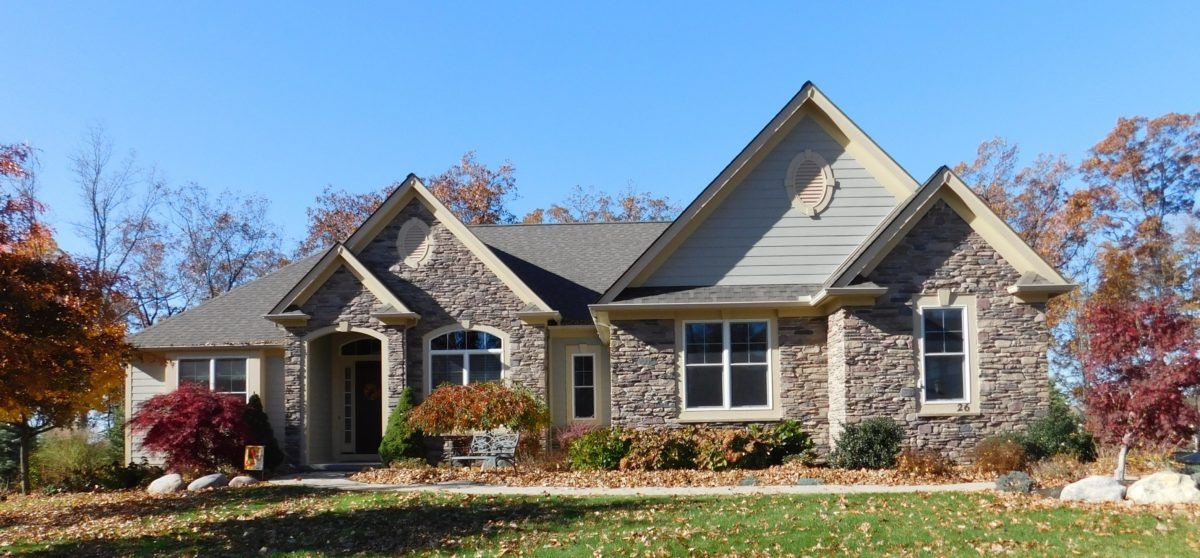This stately colonial’s main foyer opens to a comfortable den through double doors. Just across the hall, the living room flows into the formal dining room. The gourmet kitchen boasts an island cooktop that helps to serve the sunny dinette. The family room features a vaulted ceiling, a wall of windows, and a handsome fireplace. Upstairs, the master suite offers a walk-in closet and a dual-sink vanity. Three additional bedrooms share a full hall bath with the large future area.
Design Series plan #2283 copyright owned by Carini Engineering Designs. Artist’s rendering for preliminary use only.
DS-2283
$1,100.00
Additional information
| Weight | 9 lbs |
|---|---|
| Dimensions | 25.625 × 6.3125 × 6.0625 in |
| Plan Number | DS-2283 |
| Style | Colonial, Traditional |
| Bedrooms | 4 |
| Bathrooms | 2.5 |
| Floors | 2 |
| Size (sq. feet) | 2528 |
| Width | 67'08 |
| Depth | 40'04 |
| Features | Flex Room/Office, Formal Living |
| Purchase Options | 8 Physical Copies – Shipped, PDF Version – Emailed |














