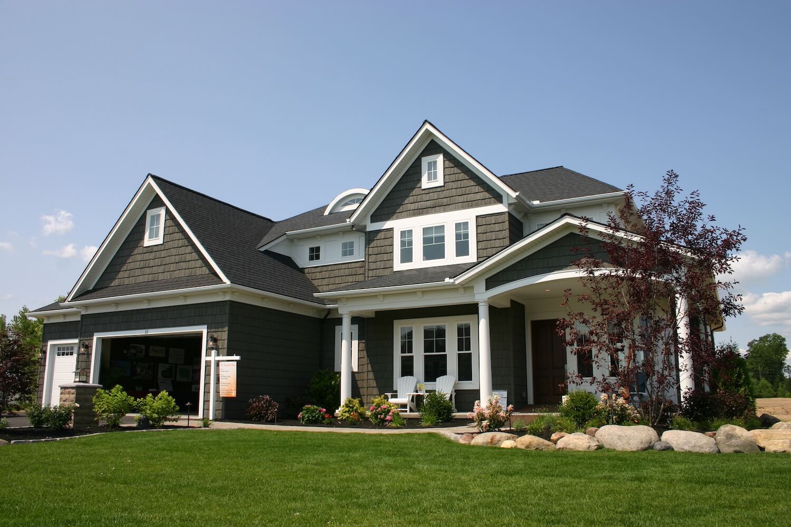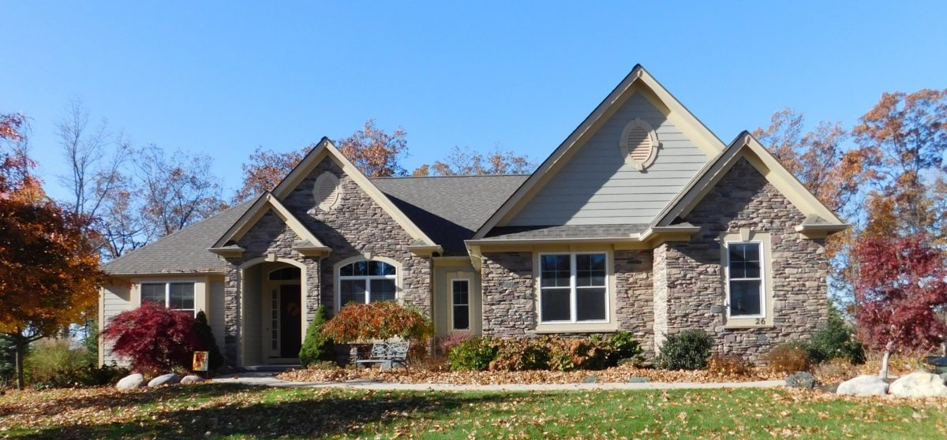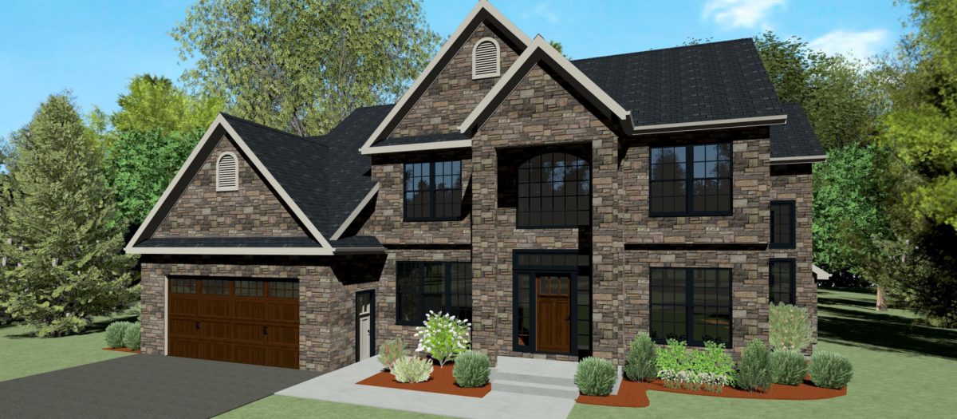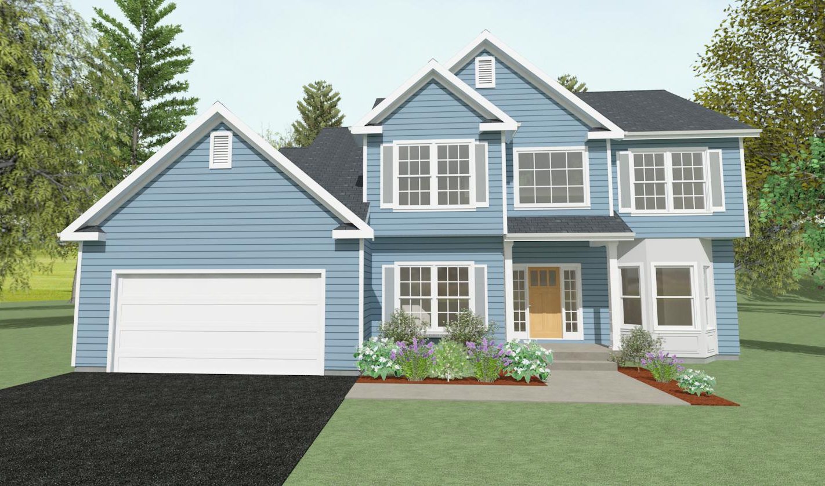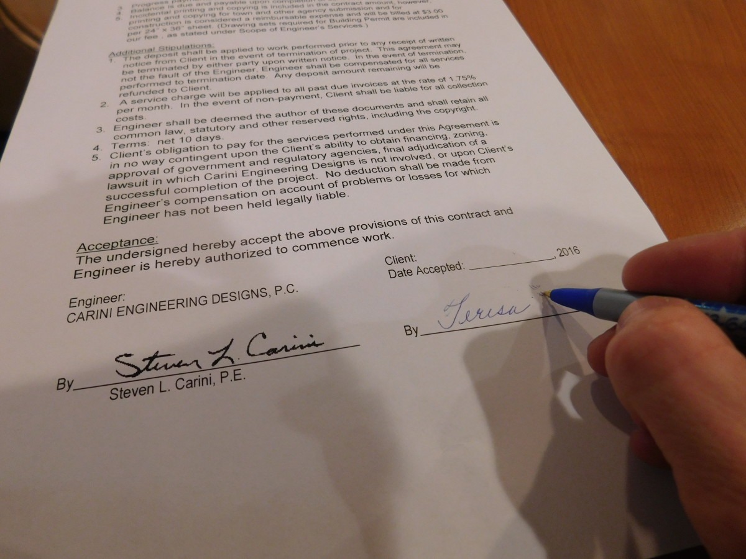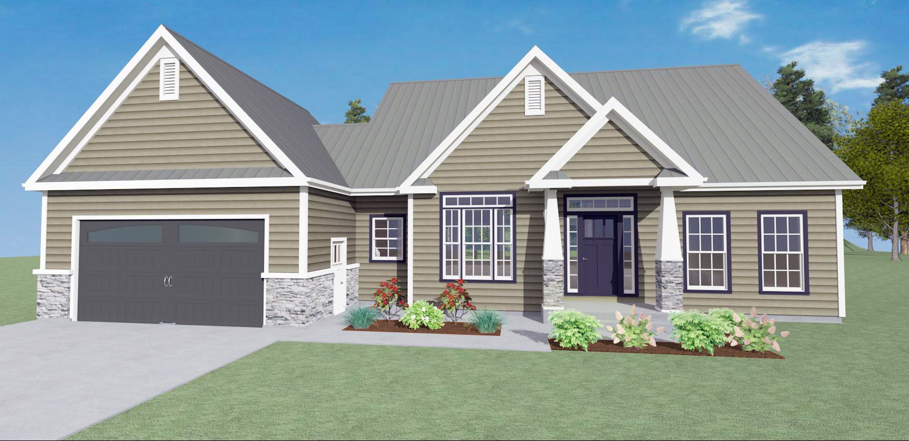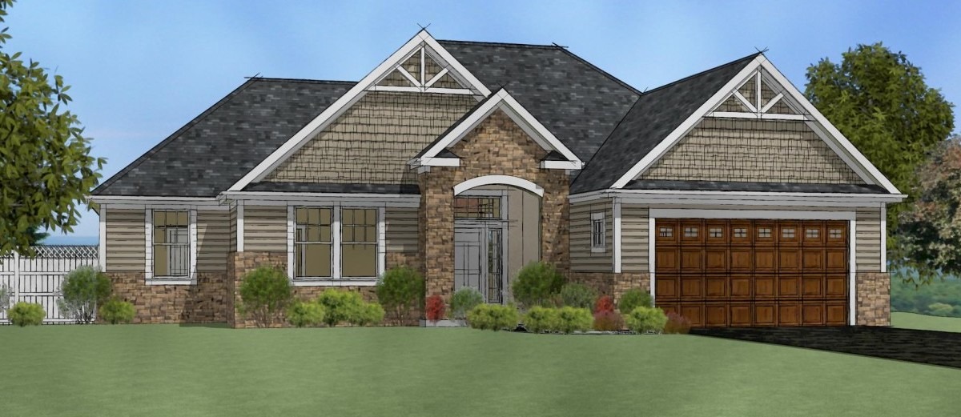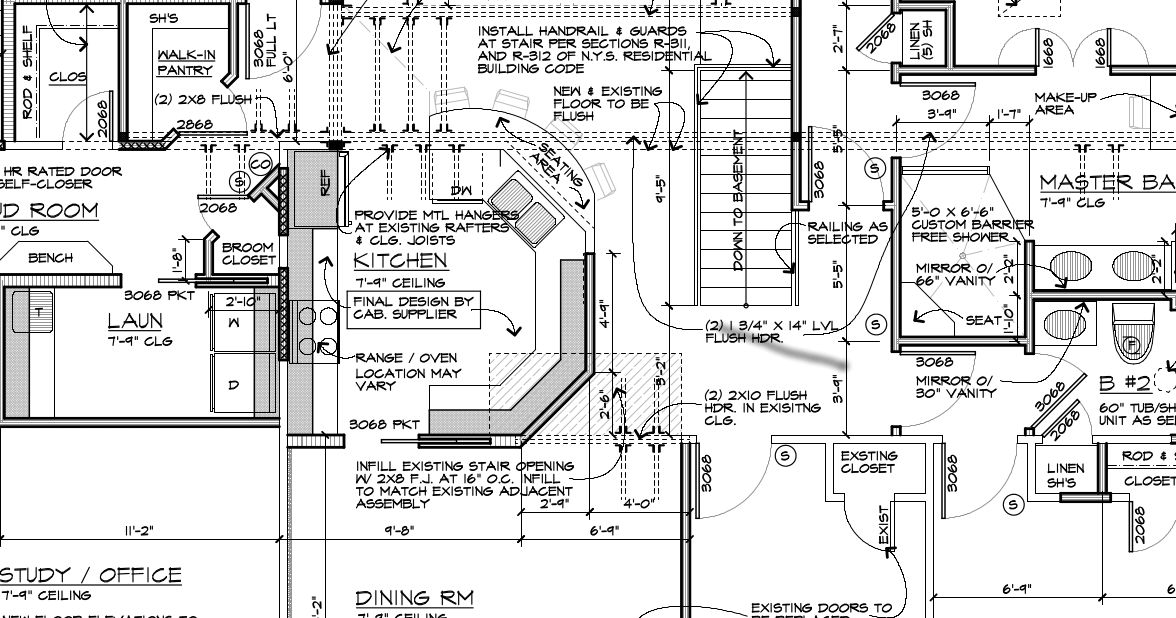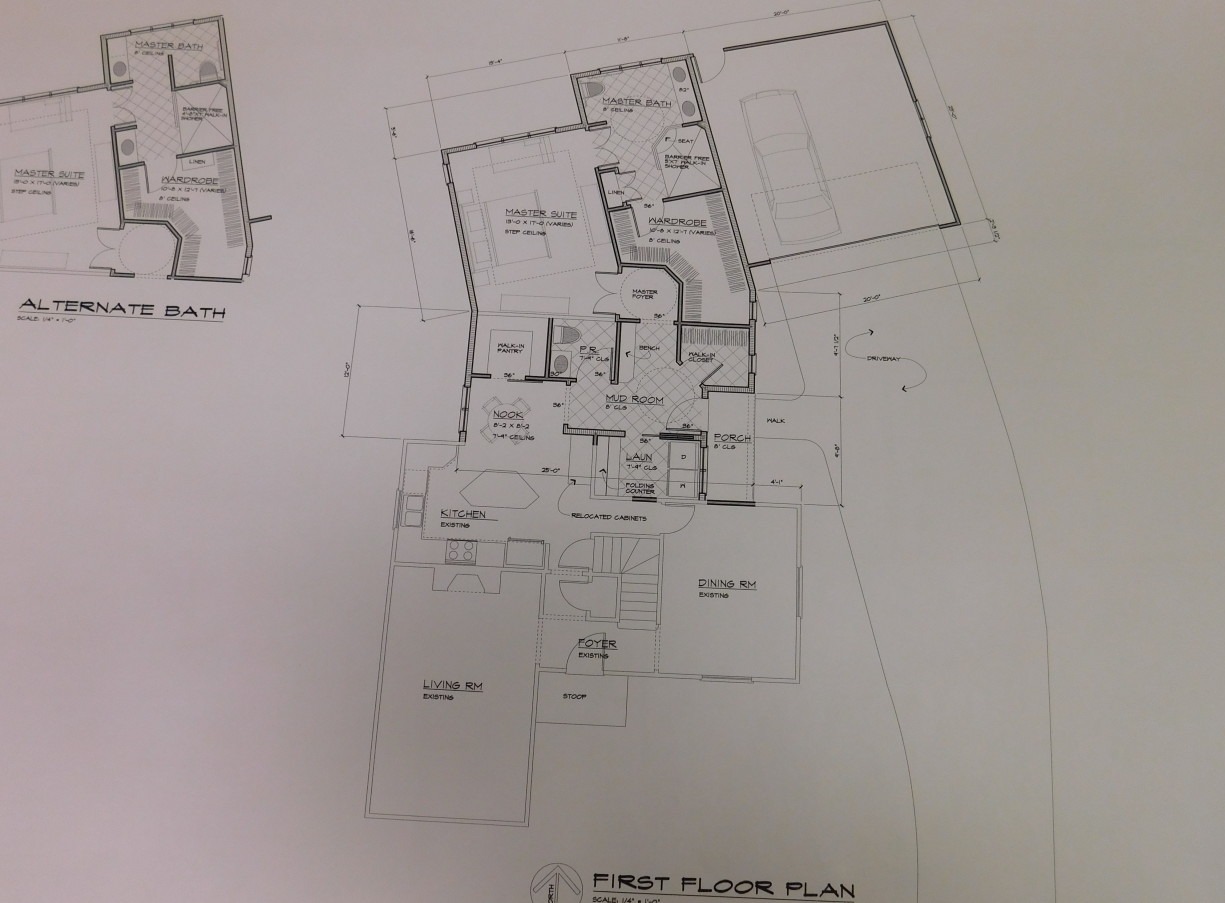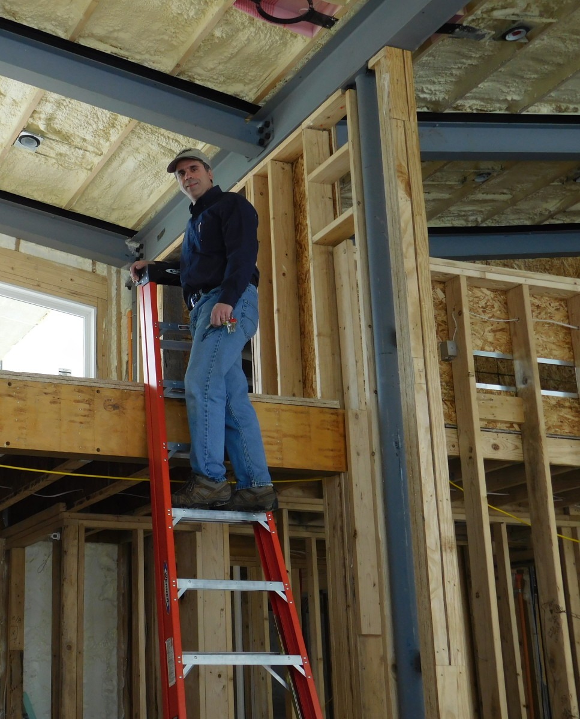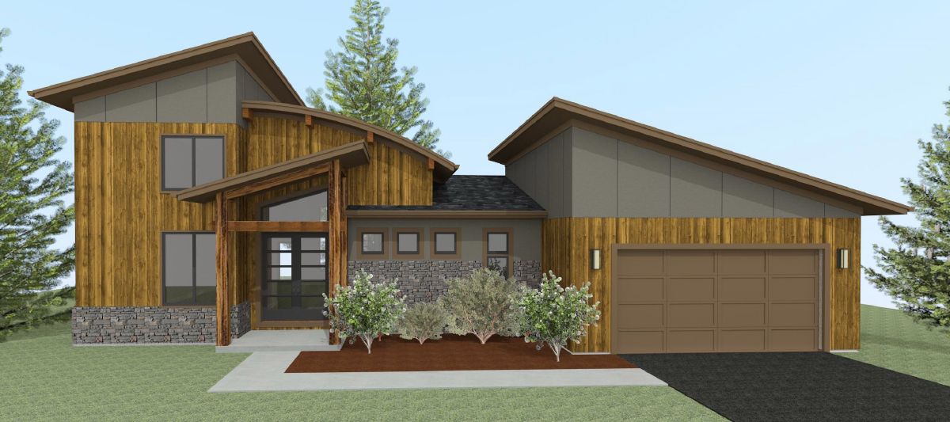
Process
The Design Process:
You’re at the first step: checking us out. The firm that draws your architectural plans should have designs you love and a proven track record. The Carini Engineering Designs team has seasoned members with 25-30+ years of experience, a finger on the pulse of design trends, and a full grasp of matching your wants/needs with workable plans. Combine that with newer recruits with fresh eyes and ideas and you have a design team that’s dependable, dynamic and draws what’s right for you.
Call us and make an appointment
585-223-6420 or ![]() office 585-223-5687. Meet with our custom home designers at our Rochester, NY office to go over your design specifications. Bring any ideas and pictures you have. We can help you build your new plan from scratch or show you visuals of similar projects and floor plans to customize. This complimentary consultation helps us determine the scope of your project and develop a quote to send you.
office 585-223-5687. Meet with our custom home designers at our Rochester, NY office to go over your design specifications. Bring any ideas and pictures you have. We can help you build your new plan from scratch or show you visuals of similar projects and floor plans to customize. This complimentary consultation helps us determine the scope of your project and develop a quote to send you.
Add your signature to the dotted line
Once your job is scheduled with a signed contract and down payment, the design process commences. You may need to meet with the designer again to communicate details. We listen well. Out of town clients take care of the communication process via email or phone. The next thing you can expect from us is a preliminary design. Based on your input and our expertise, the preliminary design (including front elevation and floor plans) takes shape.
Review the preliminary plans
Any changes to the design are best made during this phase and we give you ample opportunity for review. You know how you live. We know design. Communication is key in our working relationship. Our custom home designers help you fit your house plan to your dreams, lot dimensions and budget requirements.
Invite us to finish the plans
Our custom home designers convert your preliminaries into highly detailed construction documents. Final drawings include: floor plans, exterior elevations, foundation plan, building sections, roof plan and energy code compliance calculations. Architectural plans from Carini Designs build on a firm foundation of structural engineering skill and expert space optimization topped with attractive roof geometry. We love to answer all your questions and help you get comfortable with the process.
Now, you are ready to build
Some clients start the process with a builder, others hire one now. With completed, professionally prepared construction plans in hand, you’re ready for building permits and final construction quotes. Our custom home designers give you the plans to turn your dream home into reality.
Imagine your new structure.
If you’d like help picturing your new building, we offer full color 3-D renderings of your plan. Enjoy the process!

