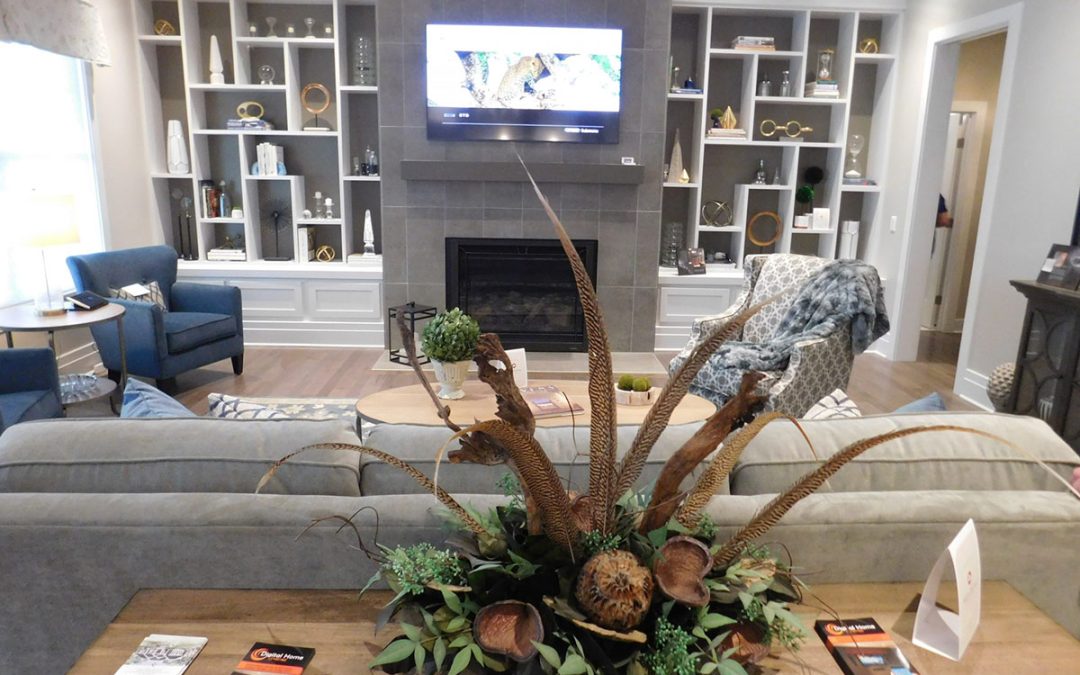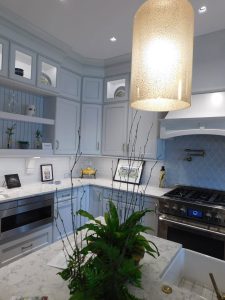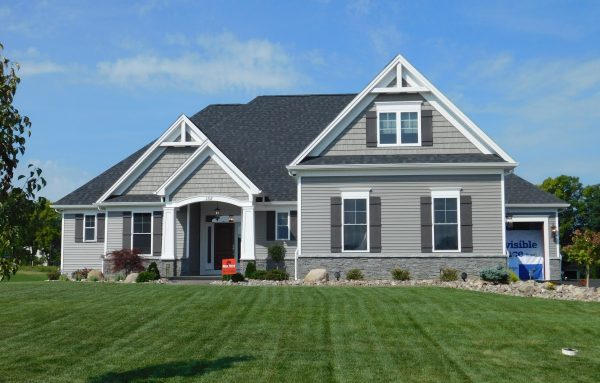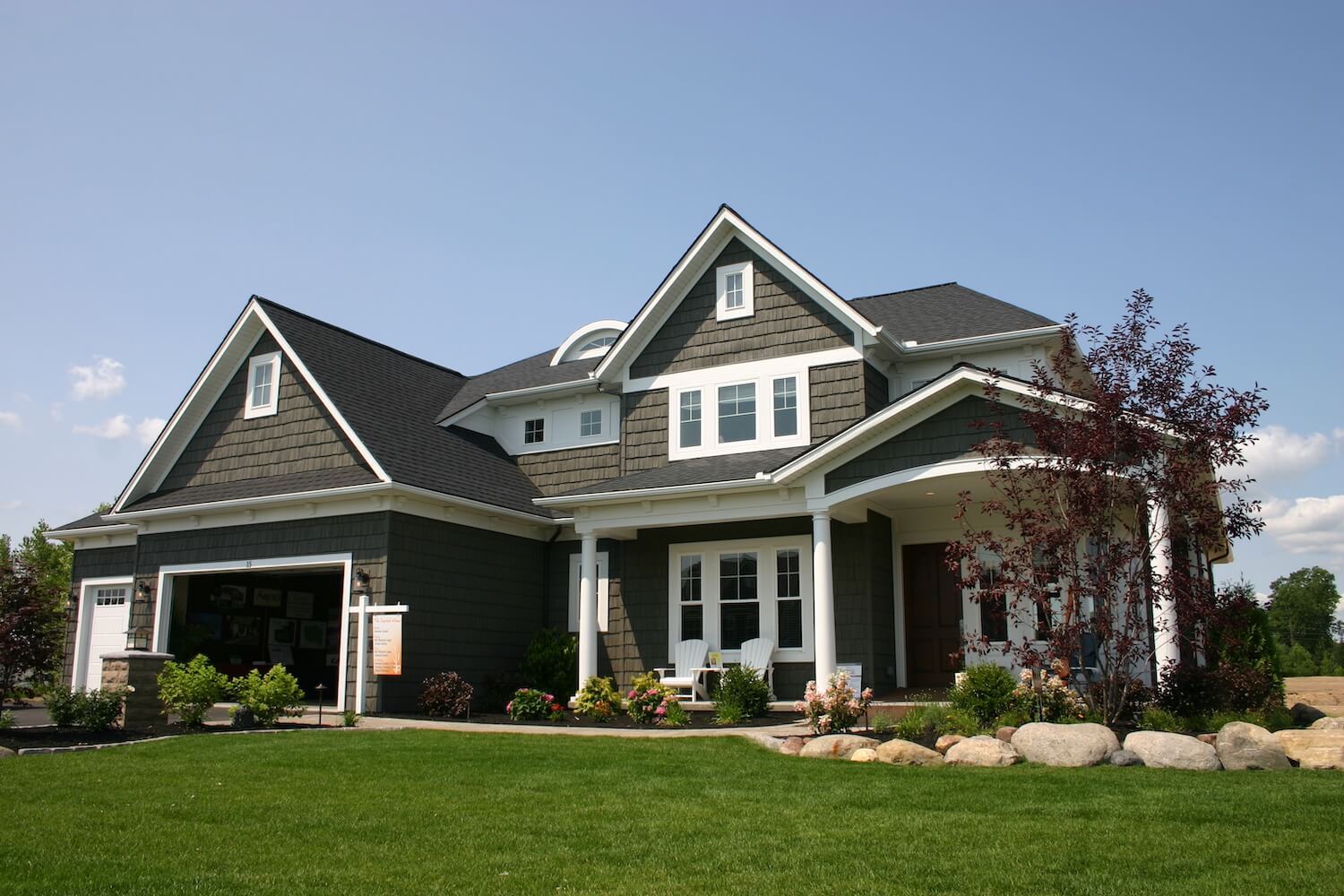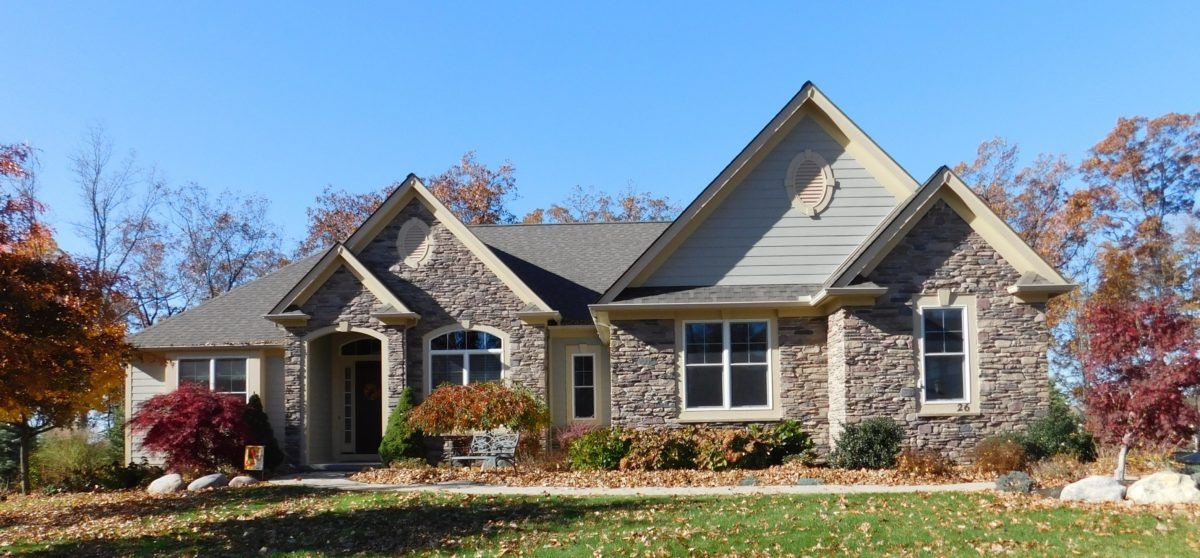Above: Great Room of Innovation Home–Best of Show house for Homearama 2018 !
Missed Rochester’s Homearama 2018 ? No worries! We have info and photos for you right here on the custom designed homes of…
Homearama 2018
The Innovation Home: Carini Design Wins Best of Show!

House plan designed by Carini Engineering Designs and built by Antonelli Construction for VP Innovations, with full home automation.
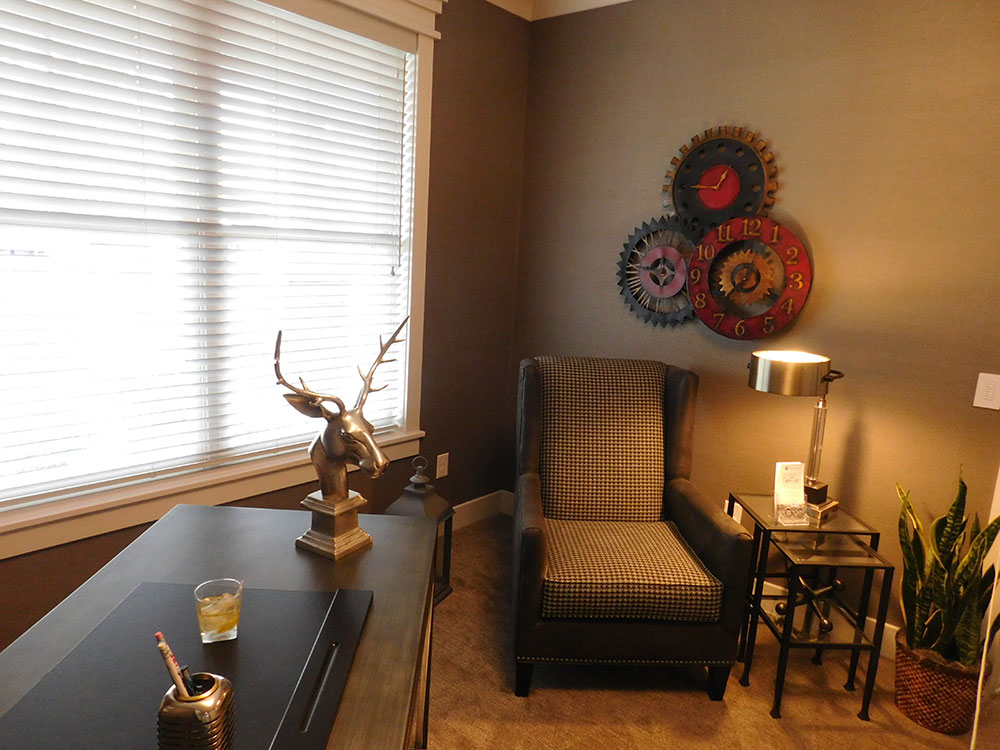
Flexible use: study or bedroom with closet and two entrances.
Innovations in right-sizing living space and flex rooms are hallmarks of this connected home. Rather than simply down-sizing consider hiring a designer skilled in efficient and functional use of space that doesn’t cramp your lifestyle.
Check out the flexible use design of the study near the entry: 1)Pocket door extends the living space easily. 2)Large closet, room size and extra door near bathroom suit it for guests or permanent bedroom space. 3)Proximity to living areas make it a perfect project room to open or close off.
Interested in all the bells and whistles (or in this case, voice activated technology) of a smart home? Contact VP Innovations to tour this Watersong Trail home with no light switches, automated window shades, and the ease of programming indoor temperatures (and the rest) from your smart phone. Smart home automation –an available option for today’s homeowners.

Usable Space: Our Design DNA
Other reasons our design won best of show? We’ll tell you what we think. Our plan maximizes usable space–it’s part of our design DNA. The Master Suite commands it’s own side of the house. The flow from restful bedroom retreat to stunning bathroom with steam shower continues into a well-ordered dressing room/walk-in closet that accesses the laundry! Taking the blue ribbon for best bathroom might have something to do with the visual and tactile feast of pattern and texture in the tiles. Look at that feature ceramic wall by the slipper soaker tub. I had to touch it.
Imagine a bedroom with no dirty laundry and everything in its place. The space near the laundry machines doubles as a craft center. The laundry room’s set-up and its other entrance from the mudroom prompted one visitor to quip, “Perfect place for homework–so my kids can help with laundry!”
Above left: Kitchen with floor to ceiling glazed white cabinets and granite countertops are enhanced with arabesque glass backsplash over the professional range. Quartz tops the navy island with farmhouse sink.
Being “Best Decorated” provided the perfect complement to the design’s use of space. The Webster Interiors team deserve kudos for the award and a sumptuous use of textures in the home. Built-in shelves flanking the fireplace were the first major coup. Wallcoverings added interest where paint would fail to impress. A toasted brown grasscloth warmed the study/bedroom. A geometric white and navy enlivened the powder room. Exploring the dining area, I discovered a design aesthetic elevated by things you want to touch: tufted dining chairs, a nubby raised design on an abstract floral rug, a metal cut-out brass light fixture, and a centerpiece of succulents.
2300 s.f. 3 Bedroom Ranch with 3 Car Garage
All of this comes in a 2,300 s.f., one story home with 3 car garage. The plan features 3 generous bedrooms, 2.5 baths, 9′ and 10′ ceilings, open living area, and covered rear porch. To order this exact house plan, call Carini Engineering Designs @ 585-223-6420. We also have a smaller version of the plan available.
Article and photos by Beth Carini

